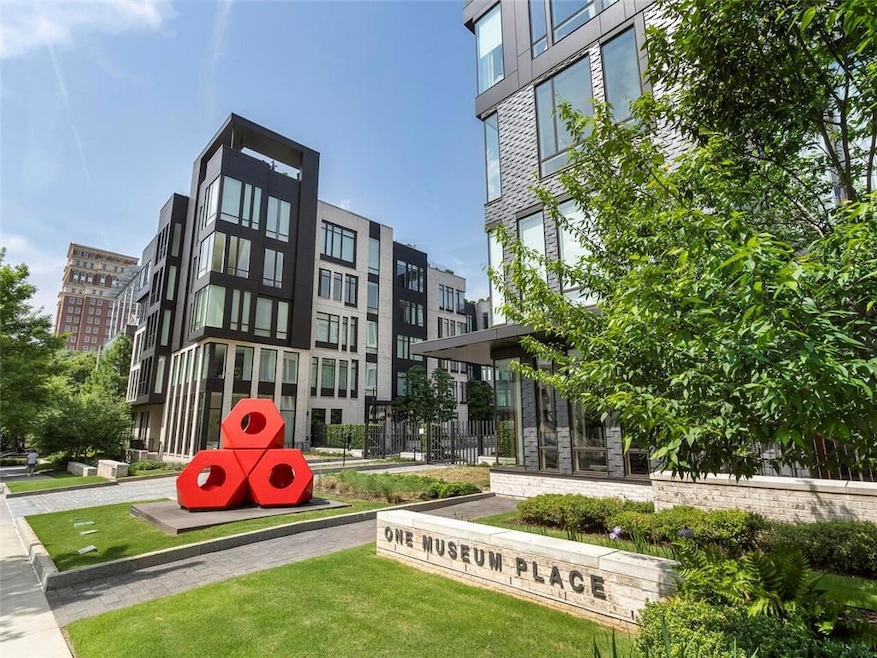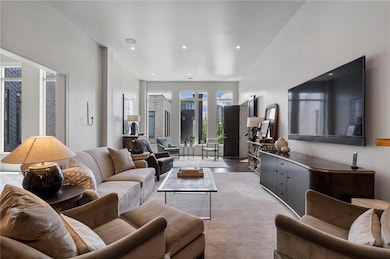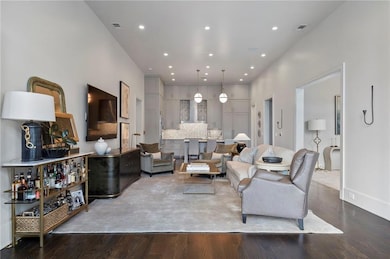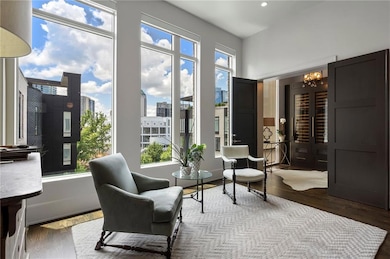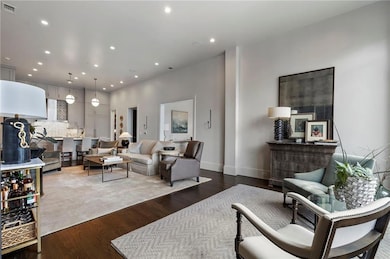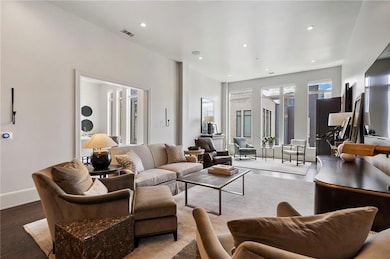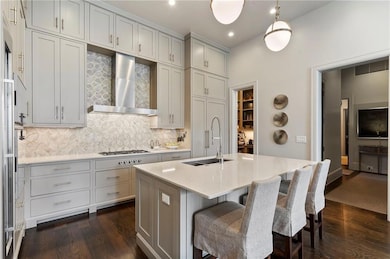Perched atop one of Midtown’s most coveted addresses, this exquisite penthouse at One Museum Place offers the pinnacle of contemporary luxury and privacy. Designed for refined living and effortless entertaining, this 2-bedroom, 2.5-bath residence features soaring 12-foot ceilings, a private rooftop terrace, a spacious separate den, and curated architectural details throughout. The chef's kitchen features high-end Gaggenau appliances, custom tile backsplash, a pantry and plenty of storage for all of your entertaining needs. The elegant dining area boasts a spectacular view of High Museum and is anchored by a sleek modern fireplace. A private lanai on the main level and a stunning rooftop terrace provide seamless indoor-outdoor living with panoramic views of the Atlanta skyline and the lush treetops in Ansley Park. The luxurious primary suite is a true retreat, boasting dual walk-in closets and a spa-like en-suite bath with dual vanities, large shower and a soaking tub. Additional highlights include a private oversized 2-car garage within the building's secure, gated parking area. Residents enjoy access to 5-star amenities, including a 24-hour concierge, state-of-the-art fitness center, guest suite, and club room. With its prime Midtown location—just steps from the High Museum, Piedmont Park, and premier dining—this penthouse redefines Atlanta luxury!

