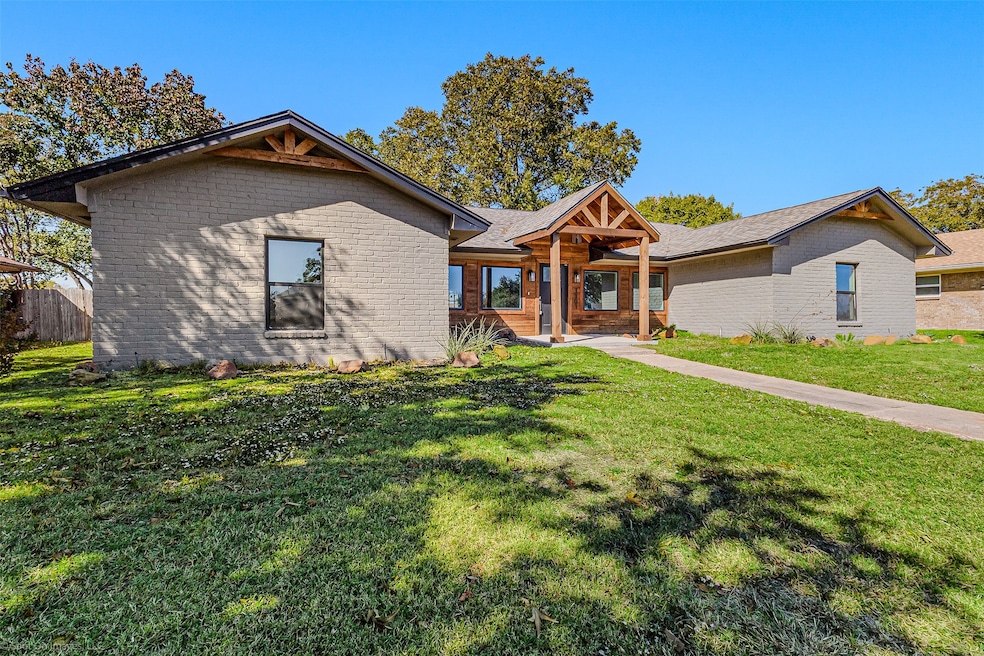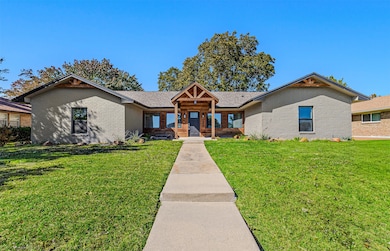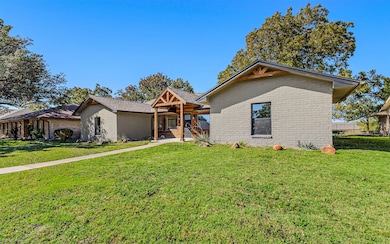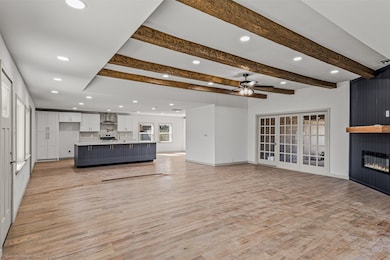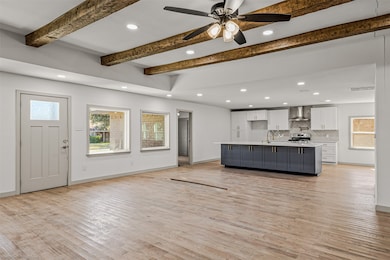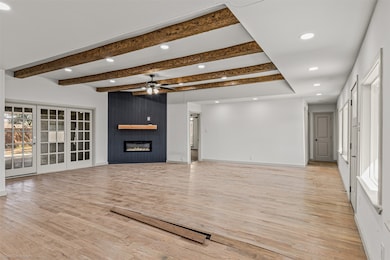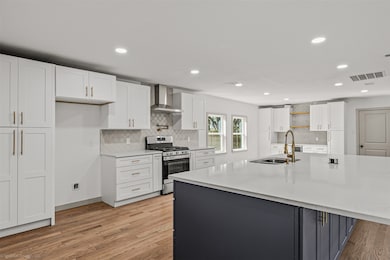1301 Pecan Valley Dr Garland, TX 75043
Club Hill NeighborhoodEstimated payment $2,918/month
Highlights
- Freestanding Bathtub
- Wood Flooring
- Covered Patio or Porch
- Traditional Architecture
- Granite Countertops
- 2 Car Attached Garage
About This Home
Welcome to 1301 Pecan Valley — a beautifully updated home that blends modern comfort, timeless style, and incredible opportunity. This bank-owned property showcases gorgeous renovations with careful attention to detail throughout, offering a stunning mix of designer finishes and lasting value. Step inside to discover bright, open living spaces filled with natural light, updated flooring, and elegant neutral tones that create a warm, move-in-ready atmosphere. The kitchen features sleek countertops, contemporary cabinetry, and upgraded fixtures — perfect for both everyday living and entertaining. The primary suite is a true retreat, featuring a spa-inspired bath with a standalone soaking tub, dual-head walk-in shower, and a custom-built closet designed for organization and style. Additional bedrooms are generously sized with updated finishes, and the refreshed secondary bath carries the same level of detail and quality. Outside, the home sits beneath mature trees with appealing curb presence and room to make it your own. Located close to shopping, dining, schools, and major routes, this property combines convenience with comfort. Please note: the foundation needs repair, and the property is being sold as-is. This is a bank-owned sale, and the seller will make no repairs or warranties. Buyers are encouraged to perform all inspections and due diligence.
Listing Agent
Ebby Halliday, REALTORS Brokerage Phone: 972-771-8163 License #0620981 Listed on: 10/31/2025

Home Details
Home Type
- Single Family
Est. Annual Taxes
- $11,037
Year Built
- Built in 1972
Lot Details
- 10,019 Sq Ft Lot
- Wood Fence
- Landscaped
- Interior Lot
- Sprinkler System
Parking
- 2 Car Attached Garage
- Rear-Facing Garage
- Driveway
Home Design
- Traditional Architecture
- Brick Exterior Construction
- Slab Foundation
- Composition Roof
- Cedar
Interior Spaces
- 2,426 Sq Ft Home
- 1-Story Property
- Ceiling Fan
- Decorative Fireplace
- Fire and Smoke Detector
Kitchen
- Eat-In Kitchen
- Gas Range
- Dishwasher
- Wine Cooler
- Kitchen Island
- Granite Countertops
- Disposal
Flooring
- Wood
- Carpet
- Ceramic Tile
Bedrooms and Bathrooms
- 4 Bedrooms
- 2 Full Bathrooms
- Freestanding Bathtub
- Soaking Tub
Laundry
- Laundry in Utility Room
- Washer and Electric Dryer Hookup
Outdoor Features
- Covered Patio or Porch
- Outdoor Grill
Schools
- Choice Of Elementary School
- Choice Of High School
Utilities
- Central Heating and Cooling System
- Heating System Uses Natural Gas
- Cable TV Available
Community Details
- Club Hill Estates Subdivision
Listing and Financial Details
- Legal Lot and Block 9 / 1
- Assessor Parcel Number 26093500010090000
Map
Home Values in the Area
Average Home Value in this Area
Tax History
| Year | Tax Paid | Tax Assessment Tax Assessment Total Assessment is a certain percentage of the fair market value that is determined by local assessors to be the total taxable value of land and additions on the property. | Land | Improvement |
|---|---|---|---|---|
| 2025 | $11,037 | $485,430 | $85,000 | $400,430 |
| 2024 | $11,037 | $485,430 | $85,000 | $400,430 |
| 2023 | $11,037 | $254,800 | $50,000 | $204,800 |
| 2022 | $6,265 | $254,800 | $50,000 | $204,800 |
| 2021 | $6,115 | $232,540 | $45,000 | $187,540 |
| 2020 | $5,406 | $202,810 | $45,000 | $157,810 |
| 2019 | $5,258 | $186,380 | $40,000 | $146,380 |
| 2018 | $5,258 | $186,380 | $40,000 | $146,380 |
| 2017 | $5,125 | $181,800 | $40,000 | $141,800 |
| 2016 | $4,566 | $161,940 | $35,000 | $126,940 |
| 2015 | $1,932 | $142,770 | $28,000 | $114,770 |
| 2014 | $1,932 | $142,770 | $28,000 | $114,770 |
Property History
| Date | Event | Price | List to Sale | Price per Sq Ft | Prior Sale |
|---|---|---|---|---|---|
| 10/31/2025 10/31/25 | For Sale | $379,000 | +40.4% | $156 / Sq Ft | |
| 06/12/2023 06/12/23 | Sold | -- | -- | -- | View Prior Sale |
| 05/17/2023 05/17/23 | Pending | -- | -- | -- | |
| 05/10/2023 05/10/23 | Price Changed | $269,900 | -6.9% | $114 / Sq Ft | |
| 04/24/2023 04/24/23 | For Sale | $290,000 | 0.0% | $123 / Sq Ft | |
| 04/18/2023 04/18/23 | Pending | -- | -- | -- | |
| 04/17/2023 04/17/23 | For Sale | $290,000 | 0.0% | $123 / Sq Ft | |
| 04/14/2023 04/14/23 | Off Market | -- | -- | -- | |
| 03/16/2023 03/16/23 | Price Changed | $290,000 | -4.3% | $123 / Sq Ft | |
| 03/10/2023 03/10/23 | Price Changed | $303,050 | -5.0% | $129 / Sq Ft | |
| 02/07/2023 02/07/23 | Price Changed | $319,000 | -5.9% | $135 / Sq Ft | |
| 01/15/2023 01/15/23 | For Sale | $339,000 | -- | $144 / Sq Ft |
Purchase History
| Date | Type | Sale Price | Title Company |
|---|---|---|---|
| Deed In Lieu Of Foreclosure | -- | None Listed On Document | |
| Special Warranty Deed | -- | Fidelity National Title | |
| Deed In Lieu Of Foreclosure | -- | Servicelink | |
| Warranty Deed | -- | None Available | |
| Warranty Deed | -- | None Available | |
| Interfamily Deed Transfer | -- | None Available | |
| Interfamily Deed Transfer | -- | None Available |
Mortgage History
| Date | Status | Loan Amount | Loan Type |
|---|---|---|---|
| Previous Owner | $332,132 | New Conventional |
Source: North Texas Real Estate Information Systems (NTREIS)
MLS Number: 21106612
APN: 26093500010090000
- 1429 Merrimac Trail
- 3217 Oak Hill Dr
- 1214 Merrimac Trail
- 1305 Willow Way
- 1310 Briar Hollow Ln
- 1301 Iroquois Dr
- 606 Jamestown Dr
- 1632 Merrimac Trail
- 1610 Iroquois Dr
- 3302 Hampden Dr
- 1410 Surrey Ct
- 3318 Hampden Dr
- 3309 S Country Club Rd
- 1706 Iroquois Dr
- 1229 Stonewall St
- 3229 Whatley Dr Unit 3229
- 3217 Whatley Dr
- 1202 Quail Hollow Dr
- 3122 Marilee Dr
- 3214 Wexford Dr
- 3210 Colonel Cir
- 3630 Williamsburg Dr
- 1502 Hiawatha Way
- 3266 Wexford Dr
- 3243 Wexford Dr Unit 7
- 3263 Wexford Dr Unit 7
- 3218 Wykes Dr
- 1001 Weston Dr
- 1421 Pine Hill Dr
- 3018 Apple Valley Dr
- 3954 Cambridge Dr
- 439 Clover Ln
- 2910 S Country Club Rd
- 1614 Caddys Cir
- 4222 Foliage Dr
- 3722 Tulane Cir
- 2161 Wynn Joyce Rd Unit ID1294675P
- 4266 Duck Creek Dr
- 110 La Fawn Cir
- 3921 Amy Ave Unit ID1019496P
