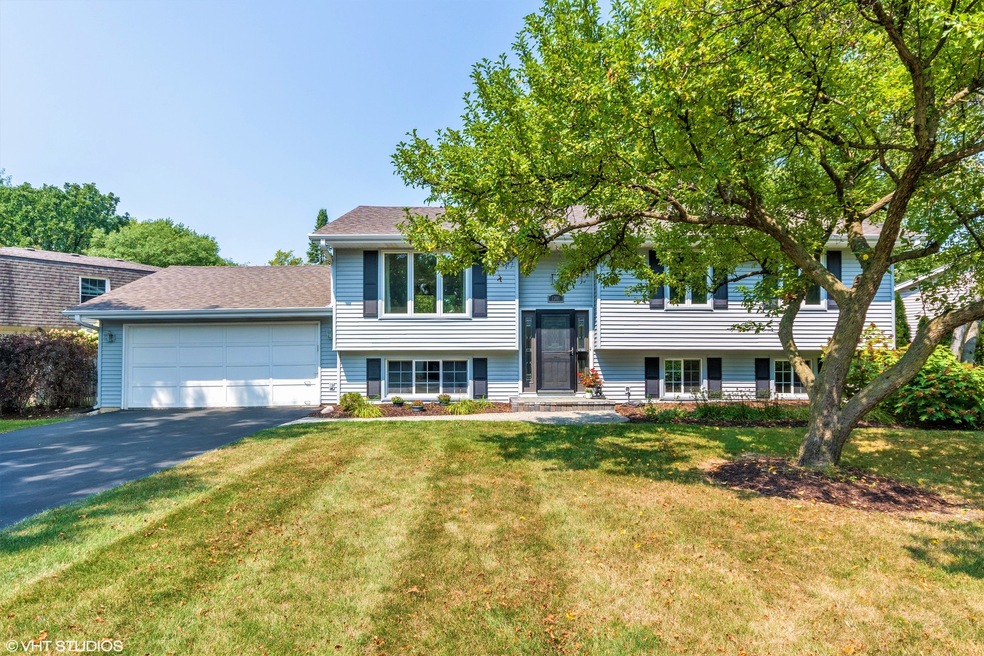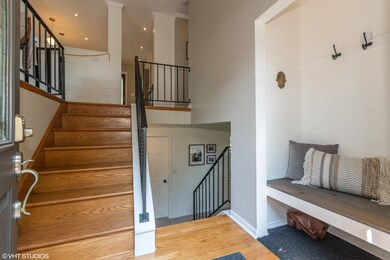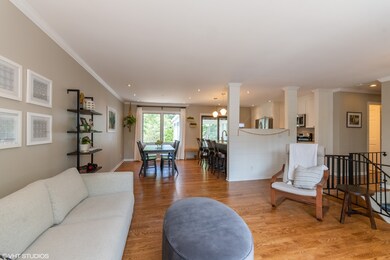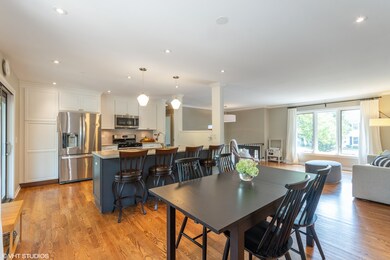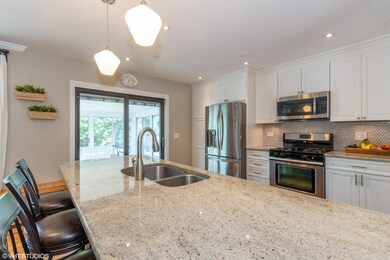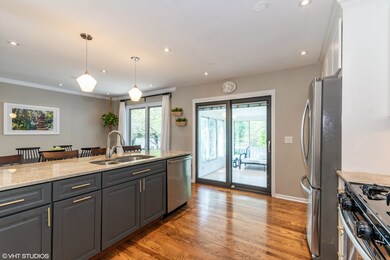
1301 S 10th St Saint Charles, IL 60174
Southwest Saint Charles NeighborhoodHighlights
- Deck
- Wood Flooring
- Stainless Steel Appliances
- Davis Primary School Rated A-
- Sun or Florida Room
- Attached Garage
About This Home
As of October 2020So many updates in this spacious 4 bedroom, 2 bath home centrally located to both downtown St. Charles and Geneva. Sun filled rooms with fresh neutral paint throughout and stylish transitional light fixtures. The main level showcases an open concept living room, dining, and kitchen which has been beautifully renovated with white and gray cabinets, marble back splash, granite counter tops, stainless steel appliances and 3 bedrooms all with gorgeous hardwood floors and a full updated bathroom. Enjoy a good book or share family time in the adorable sun room that leads down to the private, fully fenced backyard with large patio for entertaining from a new wood staircase. Lower Level features a huge family room with built-in entertainment feature, workout/play area, 4th bedroom with new carpet and wood laminate flooring and a full bath. Easy to stay organized in the large laundry/mud room with new washer/dryer 2018 tons of storage space and an entrance from the garage. Newer windows and front door with Schlage Keyless entry. Home has been outfitted with a Nest Thermostat that includes smoke and CO2 detectors and a reverse osmosis water filtration system. New roof 2009. Walking distance to schools, parks, restaurants and shopping and just a short drive to the metra station. THIS IS A MUST SEE!!!!!!!
Last Buyer's Agent
Darin Reed
Access Real Estate Inc License #475155395
Home Details
Home Type
- Single Family
Est. Annual Taxes
- $7,444
Year Built | Renovated
- 1972 | 2018
Parking
- Attached Garage
- Garage Transmitter
- Garage Door Opener
- Driveway
- Parking Included in Price
- Garage Is Owned
Home Design
- Slab Foundation
- Asphalt Shingled Roof
- Aluminum Siding
Interior Spaces
- Dual Sinks
- Built-In Features
- Sun or Florida Room
Kitchen
- Breakfast Bar
- Oven or Range
- Microwave
- Dishwasher
- Stainless Steel Appliances
- Disposal
Flooring
- Wood
- Laminate
Laundry
- Dryer
- Washer
Finished Basement
- English Basement
- Finished Basement Bathroom
Outdoor Features
- Deck
- Patio
Utilities
- Forced Air Heating and Cooling System
- Heating System Uses Gas
- Water Purifier is Owned
Listing and Financial Details
- Homeowner Tax Exemptions
Ownership History
Purchase Details
Home Financials for this Owner
Home Financials are based on the most recent Mortgage that was taken out on this home.Purchase Details
Home Financials for this Owner
Home Financials are based on the most recent Mortgage that was taken out on this home.Purchase Details
Purchase Details
Home Financials for this Owner
Home Financials are based on the most recent Mortgage that was taken out on this home.Purchase Details
Home Financials for this Owner
Home Financials are based on the most recent Mortgage that was taken out on this home.Purchase Details
Home Financials for this Owner
Home Financials are based on the most recent Mortgage that was taken out on this home.Map
Similar Homes in the area
Home Values in the Area
Average Home Value in this Area
Purchase History
| Date | Type | Sale Price | Title Company |
|---|---|---|---|
| Special Warranty Deed | $320,000 | Chicago Title Insurance Co | |
| Deed | -- | -- | |
| Interfamily Deed Transfer | -- | Attorney | |
| Warranty Deed | $254,000 | Chicago Title Insurance Comp | |
| Warranty Deed | $214,000 | Chicago Title Insurance Comp | |
| Warranty Deed | $171,000 | -- |
Mortgage History
| Date | Status | Loan Amount | Loan Type |
|---|---|---|---|
| Open | $256,000 | New Conventional | |
| Previous Owner | $252,000 | New Conventional | |
| Previous Owner | $251,750 | No Value Available | |
| Previous Owner | -- | No Value Available | |
| Previous Owner | $251,750 | New Conventional | |
| Previous Owner | $100,000 | Credit Line Revolving | |
| Previous Owner | $50,000 | Credit Line Revolving | |
| Previous Owner | $196,000 | Purchase Money Mortgage | |
| Previous Owner | $198,469 | Unknown | |
| Previous Owner | $203,174 | VA | |
| Previous Owner | $203,000 | VA | |
| Previous Owner | $136,800 | No Value Available | |
| Closed | $25,400 | No Value Available |
Property History
| Date | Event | Price | Change | Sq Ft Price |
|---|---|---|---|---|
| 05/16/2025 05/16/25 | For Sale | $425,000 | 0.0% | $360 / Sq Ft |
| 05/12/2025 05/12/25 | Price Changed | $425,000 | +32.8% | $360 / Sq Ft |
| 10/16/2020 10/16/20 | Sold | $320,000 | +4.9% | $271 / Sq Ft |
| 08/30/2020 08/30/20 | Pending | -- | -- | -- |
| 08/28/2020 08/28/20 | For Sale | $305,000 | +15.1% | $258 / Sq Ft |
| 03/23/2018 03/23/18 | Sold | $265,000 | -3.6% | $224 / Sq Ft |
| 02/09/2018 02/09/18 | Pending | -- | -- | -- |
| 01/19/2018 01/19/18 | Price Changed | $275,000 | -5.1% | $233 / Sq Ft |
| 12/12/2017 12/12/17 | For Sale | $289,900 | -- | $245 / Sq Ft |
Tax History
| Year | Tax Paid | Tax Assessment Tax Assessment Total Assessment is a certain percentage of the fair market value that is determined by local assessors to be the total taxable value of land and additions on the property. | Land | Improvement |
|---|---|---|---|---|
| 2023 | $7,444 | $101,007 | $31,664 | $69,343 |
| 2022 | $7,136 | $94,378 | $32,095 | $62,283 |
| 2021 | $6,848 | $89,961 | $30,593 | $59,368 |
| 2020 | $6,755 | $88,074 | $30,023 | $58,051 |
| 2019 | $6,630 | $86,331 | $29,429 | $56,902 |
| 2018 | $5,985 | $83,155 | $28,310 | $54,845 |
| 2017 | $5,748 | $79,595 | $27,341 | $52,254 |
| 2016 | $6,011 | $76,800 | $26,381 | $50,419 |
| 2015 | -- | $72,715 | $26,097 | $46,618 |
| 2014 | -- | $70,203 | $26,097 | $44,106 |
| 2013 | -- | $71,884 | $26,358 | $45,526 |
Source: Midwest Real Estate Data (MRED)
MLS Number: MRD10838034
APN: 09-33-408-031
- 1420 Marie St
- 526 Bradbury Ln Unit 526
- 529 Bradbury Ln Unit 529
- 1214 S 6th St
- 520 N Pine St
- 1029 S 5th St
- 416 S 10th Ct
- 1224 S 4th St
- 1212 Center St
- 629 N Lincoln Ave
- 800 Anderson Blvd
- 2218 Rockefeller Dr Unit 2218
- 16 Mosedale St
- 2262 Rockefeller Dr
- 335 Colonial Cir Unit 4
- 315 S 8th St
- 318 S 13th St
- 1607 Oak St
- 1701 Radnor Ct
- 222 Logan Ave
