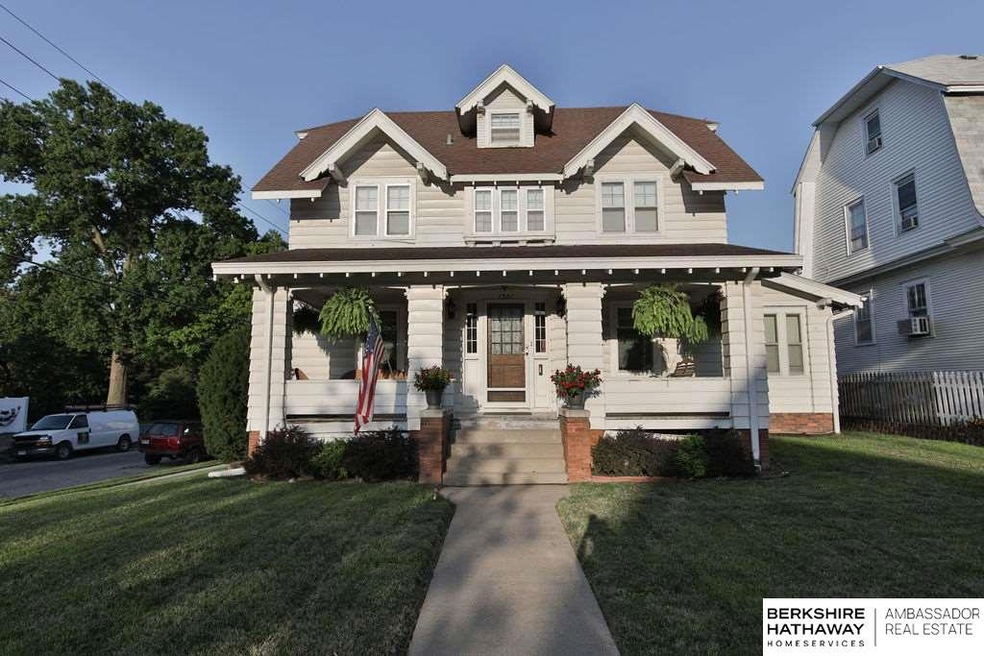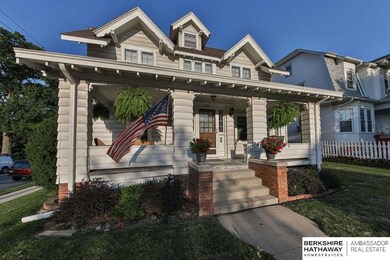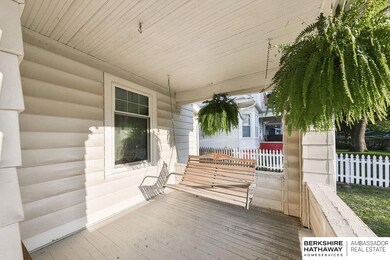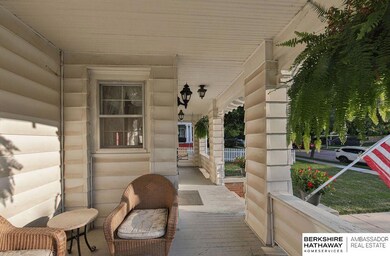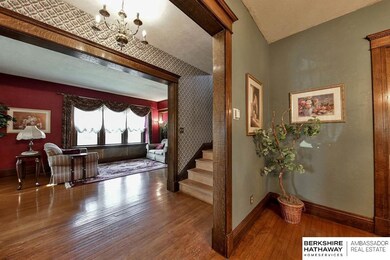
1301 S 35th St Omaha, NE 68105
Field Club NeighborhoodEstimated Value: $340,912 - $380,000
Highlights
- Wood Flooring
- No HOA
- 1 Car Detached Garage
- Corner Lot
- Formal Dining Room
- 5-minute walk to Hanscom Park
About This Home
As of October 2020Contract Pending. On market for back up offers only. Classic Field Club 2.5 story, 6 bedroom, 1.5 bath, 2293 sqft, 1 car garage. House sits in the heart of field club on a nice corner lot. Beautiful original woodwork, Wood floors, 9+ foot ceilings, and new windows throughout home. Large living room w/ gas log fireplace that leads into the formal dining room. Spacious kitchen perfect for new owners updates! Sunroom w/ numerous windows allowing plenty of natural daylight. Second level offers plenty of space with 4 bedrooms and bathroom. Bedrooms 5 & 6 are located on level 3. Lower level has plenty of space for storage. Property is just a block away from Field Club to enjoy golf and a swimming! Home to be sold AS-IS.
Last Agent to Sell the Property
BHHS Ambassador Real Estate License #20090223 Listed on: 08/14/2020

Home Details
Home Type
- Single Family
Est. Annual Taxes
- $2,940
Year Built
- Built in 1910
Lot Details
- 6,264 Sq Ft Lot
- Lot Dimensions are 116 x 54
- Wood Fence
- Corner Lot
- Level Lot
Parking
- 1 Car Detached Garage
Home Design
- Brick Foundation
- Composition Roof
- Aluminum Siding
Interior Spaces
- 2,293 Sq Ft Home
- 2.5-Story Property
- Ceiling height of 9 feet or more
- Ceiling Fan
- Gas Log Fireplace
- Bay Window
- Living Room with Fireplace
- Formal Dining Room
- Basement
Kitchen
- Oven
- Dishwasher
- Disposal
Flooring
- Wood
- Carpet
- Vinyl
Bedrooms and Bathrooms
- 6 Bedrooms
- Cedar Closet
Outdoor Features
- Patio
- Porch
Schools
- Field Club Elementary School
- Norris Middle School
- Central High School
Utilities
- Window Unit Cooling System
- Heating System Uses Gas
- Hot Water Heating System
- Cable TV Available
Community Details
- No Home Owners Association
- Griffin & Smiths Subdivision
Listing and Financial Details
- Assessor Parcel Number 1220860000
Ownership History
Purchase Details
Purchase Details
Purchase Details
Home Financials for this Owner
Home Financials are based on the most recent Mortgage that was taken out on this home.Similar Homes in Omaha, NE
Home Values in the Area
Average Home Value in this Area
Purchase History
| Date | Buyer | Sale Price | Title Company |
|---|---|---|---|
| Westby Alyson H | -- | -- | |
| Roach Alyson A | -- | -- | |
| Roach Kevin C | $265,000 | Green Title & Escrow |
Mortgage History
| Date | Status | Borrower | Loan Amount |
|---|---|---|---|
| Previous Owner | Roach Alyson A | $60,918 | |
| Previous Owner | Roach Kevin C | $212,000 |
Property History
| Date | Event | Price | Change | Sq Ft Price |
|---|---|---|---|---|
| 10/09/2020 10/09/20 | Sold | $265,000 | +2.0% | $116 / Sq Ft |
| 08/18/2020 08/18/20 | Pending | -- | -- | -- |
| 08/14/2020 08/14/20 | For Sale | $259,900 | -- | $113 / Sq Ft |
Tax History Compared to Growth
Tax History
| Year | Tax Paid | Tax Assessment Tax Assessment Total Assessment is a certain percentage of the fair market value that is determined by local assessors to be the total taxable value of land and additions on the property. | Land | Improvement |
|---|---|---|---|---|
| 2023 | $5,648 | $267,700 | $23,100 | $244,600 |
| 2022 | $5,618 | $263,200 | $18,600 | $244,600 |
| 2021 | $5,042 | $238,200 | $18,600 | $219,600 |
| 2020 | $1,214 | $238,200 | $18,600 | $219,600 |
| 2019 | $2,940 | $212,400 | $18,600 | $193,800 |
| 2018 | $2,320 | $212,400 | $18,600 | $193,800 |
| 2017 | $3,384 | $169,900 | $18,600 | $151,300 |
| 2016 | $3,384 | $157,700 | $6,400 | $151,300 |
| 2015 | $3,339 | $157,700 | $6,400 | $151,300 |
| 2014 | $3,339 | $157,700 | $6,400 | $151,300 |
Agents Affiliated with this Home
-
Brett Haney

Seller's Agent in 2020
Brett Haney
BHHS Ambassador Real Estate
(402) 493-4663
1 in this area
47 Total Sales
-
Alyson Westby

Buyer's Agent in 2020
Alyson Westby
Better Homes and Gardens R.E.
(402) 680-5880
3 in this area
123 Total Sales
Map
Source: Great Plains Regional MLS
MLS Number: 22020350
APN: 2086-0000-12
- 1110 S 32nd St
- 1305 S 32nd St
- 1510 S 32nd Ave
- 1522 S 32nd Ave
- 1612 S 32nd Ave
- 1309 S 31st St
- 3009 Poppleton Ave
- 914 S 33rd St
- 908 S 36th St
- 3122 Mason St
- 3120 Mason St
- 3118 Mason St
- 3216 Marcy St
- 3214 Marcy St
- 809 S 36th St
- 3820 Pacific St
- 3105 Marcy St
- 2940 Woolworth Ave
- 1120 Park Ave
- 918 S 38th St
- 1301 S 35th St
- 1305 S 35th St
- 1311 S 35th St
- 3401 Poppleton Ave
- 3420 Poppleton Ave
- 1140 Turner Blvd
- 3424 Poppleton Ave
- 1310 Turner Blvd
- 1313 S 35th St
- 1304 S 35th St
- 1302 S 35th St
- 1316 Turner Blvd
- 1306 S 35th St
- 1130 Turner Blvd
- 3502 Poppleton Ave
- 1319 S 35th St
- 1314 S 35th St
- 1320 Turner Blvd
- 3504 Poppleton Ave
- 1318 S 35th St
