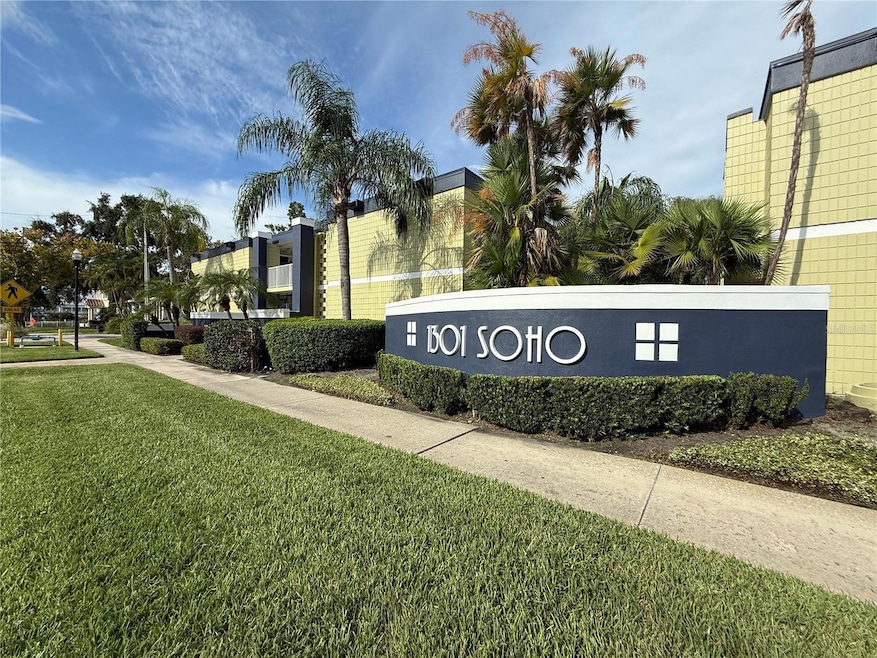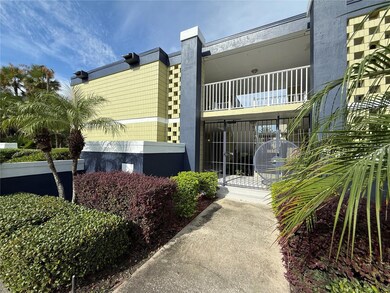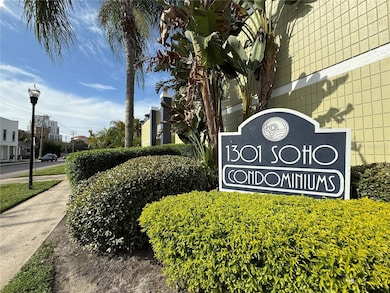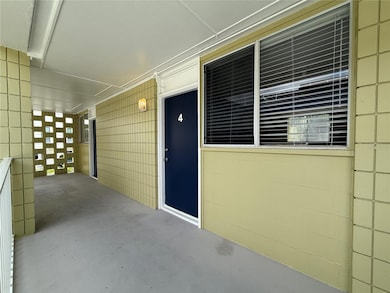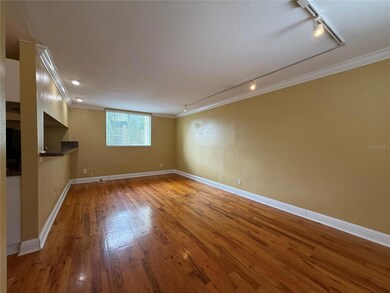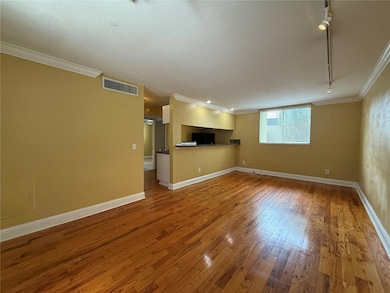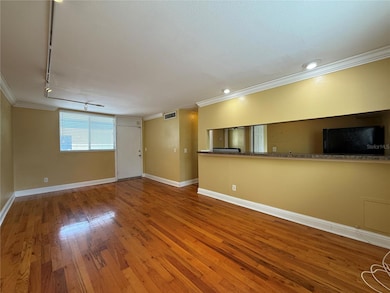1301 S Howard Ave, Unit A4 Floor 2 Tampa, FL 33606
SoHo NeighborhoodHighlights
- Property is near public transit
- Wood Flooring
- Corner Lot
- Mitchell Elementary School Rated A
- End Unit
- 3-minute walk to Bern’s Park
About This Home
Welcome to this 2-bedroom, 1-bathroom apartment located in the heart of Tampa's vibrant SoHo district. The unit features a wood floor living room, open kitchen and dining area, washer/dryer conveniently located off the kitchen, a well-appointed bathroom, and many other beautiful features throughout. Enjoy the unbeatable location just steps from Bayshore Boulevard, Hyde Park Village, popular restaurants, shops, and nightlife. This is a rare opportunity to live in one of Tampa's most walkable and desirable neighborhoods!
Listing Agent
THE LISTING REAL ESTATE MANAGEMENT Brokerage Phone: 407-792-5900 License #3564272 Listed on: 09/17/2025
Condo Details
Home Type
- Condominium
Est. Annual Taxes
- $3,616
Year Built
- Built in 1962
Lot Details
- End Unit
- Fenced
Parking
- Open Parking
Home Design
- Entry on the 2nd floor
Interior Spaces
- 736 Sq Ft Home
- 2-Story Property
- Crown Molding
- Ceiling Fan
- Blinds
- Combination Dining and Living Room
Kitchen
- Dinette
- Range
- Recirculated Exhaust Fan
- Dishwasher
- Solid Surface Countertops
Flooring
- Wood
- Carpet
- Ceramic Tile
Bedrooms and Bathrooms
- 2 Bedrooms
- 1 Full Bathroom
Laundry
- Laundry in unit
- Dryer
- Washer
Home Security
Schools
- Mitchell Elementary School
- Wilson Middle School
- Plant High School
Additional Features
- Outdoor Grill
- Property is near public transit
- Central Heating and Cooling System
Listing and Financial Details
- Residential Lease
- Security Deposit $1,750
- Property Available on 11/18/25
- Tenant pays for carpet cleaning fee, cleaning fee, re-key fee
- The owner pays for grounds care, pool maintenance, trash collection
- 12-Month Minimum Lease Term
- $95 Application Fee
- 1 to 2-Year Minimum Lease Term
- Assessor Parcel Number A-26-29-18-80V-A00005-A0004.0
Community Details
Overview
- Property has a Home Owners Association
- Wise Property Management Association
- Soho A Condo 1301 Subdivision
Recreation
Pet Policy
- Pets up to 60 lbs
- 2 Pets Allowed
- $350 Pet Fee
- Dogs and Cats Allowed
- Breed Restrictions
Security
- Fire and Smoke Detector
Map
About This Building
Source: Stellar MLS
MLS Number: O6345178
APN: A-26-29-18-80V-C00001-C0007.0
- 1301 S Howard Ave Unit A9
- 1301 S Howard Ave Unit A22
- 1301 S Howard Ave Unit A6
- 2351 W Mississippi Ave Unit 2
- 2403 W Chicago Ave
- 1409 S Moody Ave
- 1409 S Moody Ave Unit 1
- 2442 W Prospect Rd
- 2308 W Jetton Ave
- 1011 S Moody Ave Unit 11
- 2109 Bayshore Blvd Unit 1006
- 2109 Bayshore Blvd Unit 609
- 2109 Bayshore Blvd Unit 303
- 1508 S Bay Villa Place Unit B
- 2403 W Palm Dr Unit 2
- 2011 S Carolina Ave
- 1902 W Watrous Ave
- 1513 S Bay Villa Place
- 2103 Bayshore Blvd Unit 1701
- 2023 S Carolina Ave Unit A
- 1301 S Howard Ave Unit C4
- 1303 S Moody Ave Unit B
- 1301 S Howard Ave Unit B-19
- 2117 W Dekle Ave Unit B1
- 2117 W Dekle Ave Unit E2
- 2117 W Dekle Ave
- 1412 S Moody Ave Unit A
- 2434 W Prospect Rd
- 2305 W Texas Ave Unit 4
- 1408 S Lorenzo Ave
- 2317 W Texas Ave
- 2109 Bayshore Blvd Unit 1006
- 2109 Bayshore Blvd Unit 602
- 1405 S Lorenzo Ave
- 1508 S Bay Villa Place Unit B1
- 2011 S Carolina Ave
- 2001 W Dekle Ave
- 2512 W Stroud Ave
- 2401 Bayshore Blvd Unit 302
- 2401 W Morrison Ave
