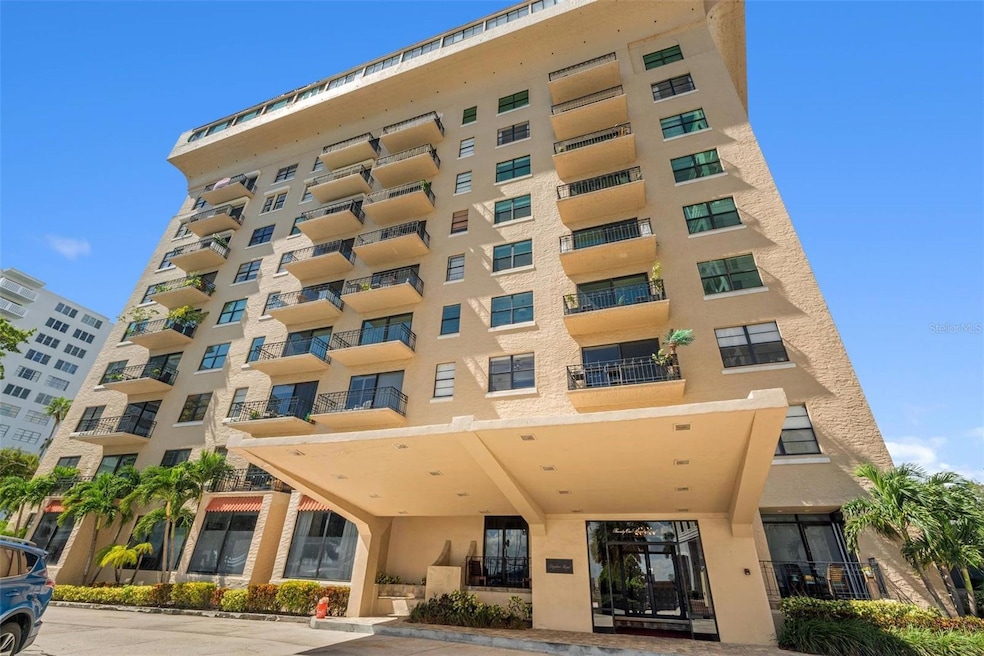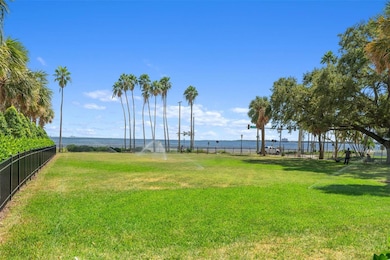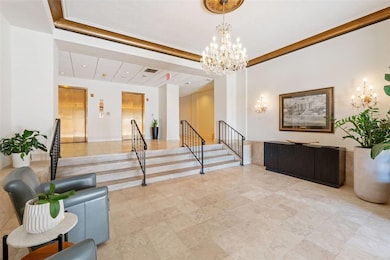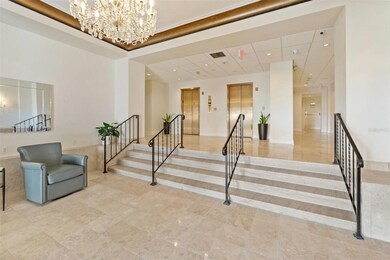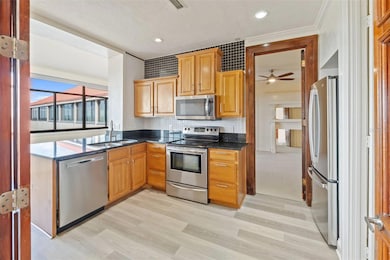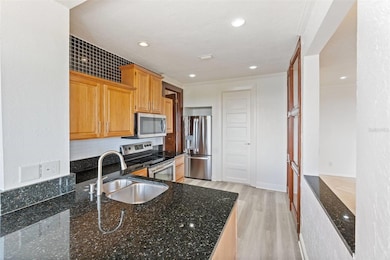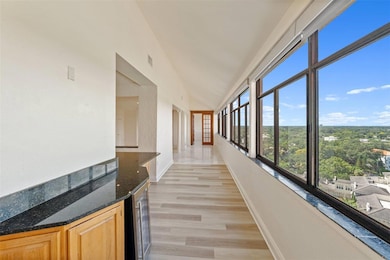2109 Bayshore Blvd Unit 1006 Tampa, FL 33606
Hyde Park NeighborhoodHighlights
- Property Fronts a Bay or Harbor
- In Ground Pool
- Vaulted Ceiling
- Mitchell Elementary School Rated A
- City View
- 3-minute walk to Bern’s Park
About This Home
One or more photos have been virtually staged. This rarely available high-rise penthouse is located on beautiful Bayshore Boulevard in the Bayshore Royal building. Some rooms have been virtually staged. There is 1,763 square feet of living area, making it the largest 2 bedroom 2 bath condo available for lease in South Tampa. It has been freshly painted throughout and new appliances have been installed. The kitchen counter tops are granite. There is a new stainless steel, side by side, counter depth refrigerator with ice and water available through the door. The range, microwave, and dishwasher appliances are also stainless steel. The under-counter wine refrigerator is brand new. The kitchen has a double under mount stainless steel sink with a garbage disposal. The kitchen has oak cabinets with crown molding and a nice stack of drawers. There is room above the cabinets to display collectibles or the space could be used to store items used only occasionally. Adjacent to the kitchen is a very large breakfast nook near the windows with panoramic views of the South Tampa community. The very private primary suite can be accessed through a set of double 18 light wood French doors that open to the sitting area in the suite. The primary suite also has 8’ double wood pocket doors that can be retracted and this feature contributes to the overall spaciousness of the condo. The ensuite bath has double pedestal sinks with new plumbing fixtures and new upscale light fixtures over each sink. There is a generous amount of cabinet storage in the ensuite bath. The secondary bedroom is on the other end of the condo and has brand new carpeting. There are two closets in this bedroom, one of which has a Murphy bed. The secondary bath has new plumbing, new light fixtures, and shelving for storage. The large living room has marble floors. The millwork in the condo includes crown molding, decorative columns, and fluted trim. The dining room also has marble floors and a closet that could be used to store China, glassware, and silverware. Beyond the living and dining room, the ceilings soar to an almost 13’ vault and this area could be used as a home office or library. There are several ceiling fans throughout and the switch plates on all the electrical outlets have been replaced and upgraded to a rocker type switch. There is a utility closet near the kitchen that has a new washer/dryer combination unit. The utility closet also has shelving that can be used to store laundry items. There are retractable shades on all windows. The Bayshore Royal building is very convenient to the downtown Tampa area, upscale shopping, sporting events, concerts, and major employers.
Listing Agent
THE WILLIAMS REAL ESTATE CO Brokerage Phone: 407-658-2020 License #3233484 Listed on: 09/28/2025
Condo Details
Home Type
- Condominium
Est. Annual Taxes
- $4,197
Year Built
- Built in 1924
Lot Details
- Property Fronts a Bay or Harbor
Property Views
- City
- Woods
Home Design
- Entry on the 10th floor
Interior Spaces
- 1,763 Sq Ft Home
- 1-Story Property
- Crown Molding
- Vaulted Ceiling
- Ceiling Fan
- Shades
Kitchen
- Eat-In Kitchen
- Range
- Dishwasher
- Stone Countertops
- Solid Wood Cabinet
- Disposal
Bedrooms and Bathrooms
- 2 Bedrooms
- Split Bedroom Floorplan
- Walk-In Closet
- 2 Full Bathrooms
Laundry
- Laundry Room
- Dryer
- Washer
Outdoor Features
- In Ground Pool
- Outdoor Storage
- Private Mailbox
Utilities
- Central Heating and Cooling System
- Thermostat
- Electric Water Heater
Listing and Financial Details
- Residential Lease
- Property Available on 10/1/25
- The owner pays for grounds care, insurance, management, pest control, pool maintenance, recreational, repairs
- 12-Month Minimum Lease Term
- $150 Application Fee
- 1 to 2-Year Minimum Lease Term
- Assessor Parcel Number A-26-29-18-4UI-000000-01006.0
Community Details
Overview
- Property has a Home Owners Association
- Condominium Associates Association
- Bayshore Royal Condo Subdivision
Pet Policy
- 0 Pets Allowed
- Dogs Allowed
Matterport 3D Tour
Map
Source: Stellar MLS
MLS Number: O6347923
APN: A-26-29-18-4UI-000000-01006.0
- 2109 Bayshore Blvd Unit 609
- 2109 Bayshore Blvd Unit 303
- 2103 Bayshore Blvd Unit 1701
- 2401 Bayshore Blvd Unit 1204
- 2401 Bayshore Blvd Unit 302
- 2401 Bayshore Blvd Unit 410 & 510
- 2401 Bayshore Blvd Unit 803
- 2413 Bayshore Blvd Unit 1903
- 2413 Bayshore Blvd Unit 1401
- 2413 Bayshore Blvd Unit 801
- 2413 Bayshore Blvd Unit 1805
- 2413 Bayshore Blvd Unit 703
- 2413 Bayshore Blvd Unit 805
- 2403 W Palm Dr Unit 2
- 1508 S Bay Villa Place Unit B
- 1513 S Bay Villa Place
- 1409 S Moody Ave
- 1409 S Moody Ave Unit 1
- 2405 S Ardson Place Unit 303A
- 2407 S Ardson Place Unit 601
- 2109 Bayshore Blvd Unit 602
- 2401 Bayshore Blvd Unit 302
- 2305 W Texas Ave Unit 4
- 2413 Bayshore Blvd Unit 805
- 2413 Bayshore Blvd Unit 2004
- 1508 S Bay Villa Place Unit B1
- 1412 S Moody Ave Unit A
- 2317 W Texas Ave
- 1408 S Lorenzo Ave
- 2117 W Dekle Ave
- 2117 W Dekle Ave Unit B1
- 2117 W Dekle Ave Unit E2
- 1301 S Howard Ave Unit A4
- 1301 S Howard Ave Unit C4
- 1301 S Howard Ave Unit B-19
- 2307-2309 S Clewis Ct
- 1405 S Lorenzo Ave
- 1303 S Moody Ave Unit B
- 2011 S Carolina Ave
- 2509 W Kansas Ave Unit 3
