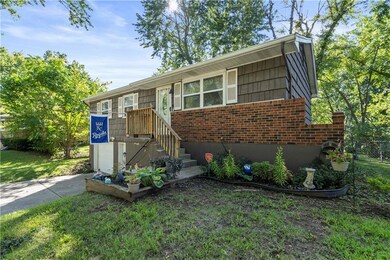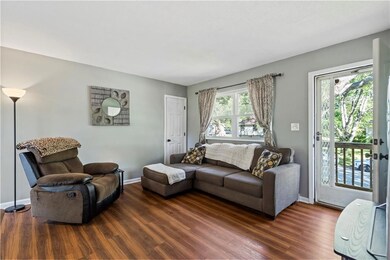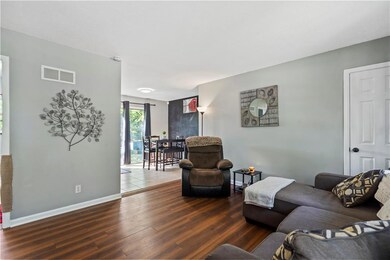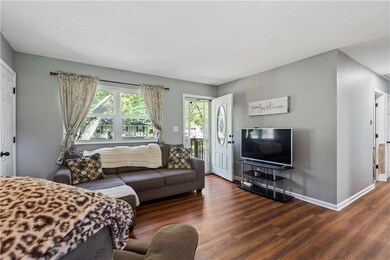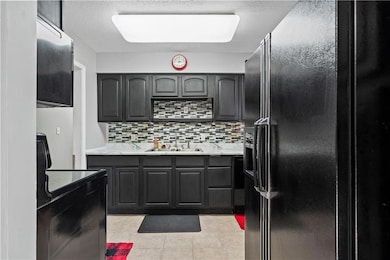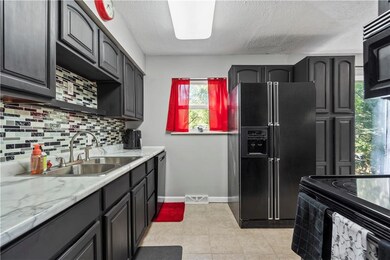
1301 SE Cherry Tree Ln Blue Springs, MO 64014
Highlights
- Raised Ranch Architecture
- No HOA
- Eat-In Kitchen
- William Bryant Elementary School Rated A-
- 2 Car Attached Garage
- Central Air
About This Home
As of October 2024This Charming 3 bedroom home is nestled in a desirable neighborhood within the Blue Springs South School district! This must see property has a massive flat backyard that sits just shy of half acre. Recently repainted interior, the home exudes warmth and character while offering a blend of comfort and style. You won't want to miss out!!
Last Agent to Sell the Property
ReeceNichols - Lees Summit Brokerage Phone: 660-537-3466 License #2015027065 Listed on: 09/27/2024

Home Details
Home Type
- Single Family
Est. Annual Taxes
- $1,976
Year Built
- Built in 1970
Lot Details
- 0.39 Acre Lot
- Aluminum or Metal Fence
Parking
- 2 Car Attached Garage
- Inside Entrance
Home Design
- Raised Ranch Architecture
- Traditional Architecture
- Composition Roof
- Lap Siding
- Vinyl Siding
Interior Spaces
- Family Room
- Dining Room
- Eat-In Kitchen
Flooring
- Carpet
- Vinyl
Bedrooms and Bathrooms
- 3 Bedrooms
- 1 Full Bathroom
Finished Basement
- Garage Access
- Laundry in Basement
Schools
- William Bryant Elementary School
- Blue Springs South High School
Utilities
- Central Air
- Heating System Uses Natural Gas
Community Details
- No Home Owners Association
- Blue Springs Manor South Subdivision
Listing and Financial Details
- Assessor Parcel Number 41-310-23-22-00-0-00-000
- $0 special tax assessment
Ownership History
Purchase Details
Home Financials for this Owner
Home Financials are based on the most recent Mortgage that was taken out on this home.Purchase Details
Home Financials for this Owner
Home Financials are based on the most recent Mortgage that was taken out on this home.Purchase Details
Purchase Details
Purchase Details
Purchase Details
Home Financials for this Owner
Home Financials are based on the most recent Mortgage that was taken out on this home.Purchase Details
Purchase Details
Purchase Details
Similar Homes in Blue Springs, MO
Home Values in the Area
Average Home Value in this Area
Purchase History
| Date | Type | Sale Price | Title Company |
|---|---|---|---|
| Warranty Deed | -- | Alliance Nationwide Title | |
| Warranty Deed | -- | Kansas City Title | |
| Special Warranty Deed | -- | Continental Title | |
| Special Warranty Deed | -- | Continental Title Company | |
| Trustee Deed | $107,719 | Continental Title Company | |
| Warranty Deed | -- | Chicago | |
| Warranty Deed | -- | Ctic | |
| Quit Claim Deed | -- | None Available | |
| Quit Claim Deed | -- | None Available |
Mortgage History
| Date | Status | Loan Amount | Loan Type |
|---|---|---|---|
| Open | $164,000 | New Conventional | |
| Previous Owner | $88,780 | FHA | |
| Previous Owner | $10,632 | Credit Line Revolving | |
| Previous Owner | $103,000 | Purchase Money Mortgage |
Property History
| Date | Event | Price | Change | Sq Ft Price |
|---|---|---|---|---|
| 10/30/2024 10/30/24 | Sold | -- | -- | -- |
| 09/29/2024 09/29/24 | Pending | -- | -- | -- |
| 09/27/2024 09/27/24 | For Sale | $199,000 | -- | $193 / Sq Ft |
Tax History Compared to Growth
Tax History
| Year | Tax Paid | Tax Assessment Tax Assessment Total Assessment is a certain percentage of the fair market value that is determined by local assessors to be the total taxable value of land and additions on the property. | Land | Improvement |
|---|---|---|---|---|
| 2024 | $1,976 | $24,700 | $8,577 | $16,123 |
| 2023 | $1,976 | $24,700 | $8,577 | $16,123 |
| 2022 | $1,703 | $18,810 | $6,641 | $12,169 |
| 2021 | $1,701 | $18,810 | $6,641 | $12,169 |
| 2020 | $1,600 | $17,995 | $6,641 | $11,354 |
| 2019 | $1,547 | $17,995 | $6,641 | $11,354 |
| 2018 | $1,474 | $16,498 | $2,734 | $13,764 |
| 2017 | $1,474 | $16,498 | $2,734 | $13,764 |
| 2016 | $1,433 | $16,085 | $3,327 | $12,758 |
| 2014 | $1,409 | $15,770 | $3,262 | $12,508 |
Agents Affiliated with this Home
-
Tammy Duncan

Seller's Agent in 2024
Tammy Duncan
ReeceNichols - Lees Summit
(660) 537-3466
15 in this area
126 Total Sales
-
Joe Blackshere

Buyer's Agent in 2024
Joe Blackshere
1st Class Real Estate KC
(913) 484-4701
2 in this area
103 Total Sales
Map
Source: Heartland MLS
MLS Number: 2512316
APN: 41-310-23-22-00-0-00-000
- 1208 S Ward Pkwy
- 1308 SE Alice Ct
- 109 SW Victor Dr
- 209 SW Queens Ln
- 101 SE Windsor Ct
- 1101 SW Kingscross Rd
- 1628 SE 1st Street Terrace
- 1024 SE Sunnyside School Rd
- 105 SW Gladstone Dr
- 1917 SE Abbey St
- 417 SE Maxwell Dr
- 502 SW 4th St
- 301 SE 2nd St
- 2320 SW Keystone Dr
- 125 SE Moore St
- 2309 SW 2nd Street Terrace
- 607 SW 8th St
- 1208 SW Horizon Dr
- 108 W Walnut St
- 1100 SW Azure Ave

