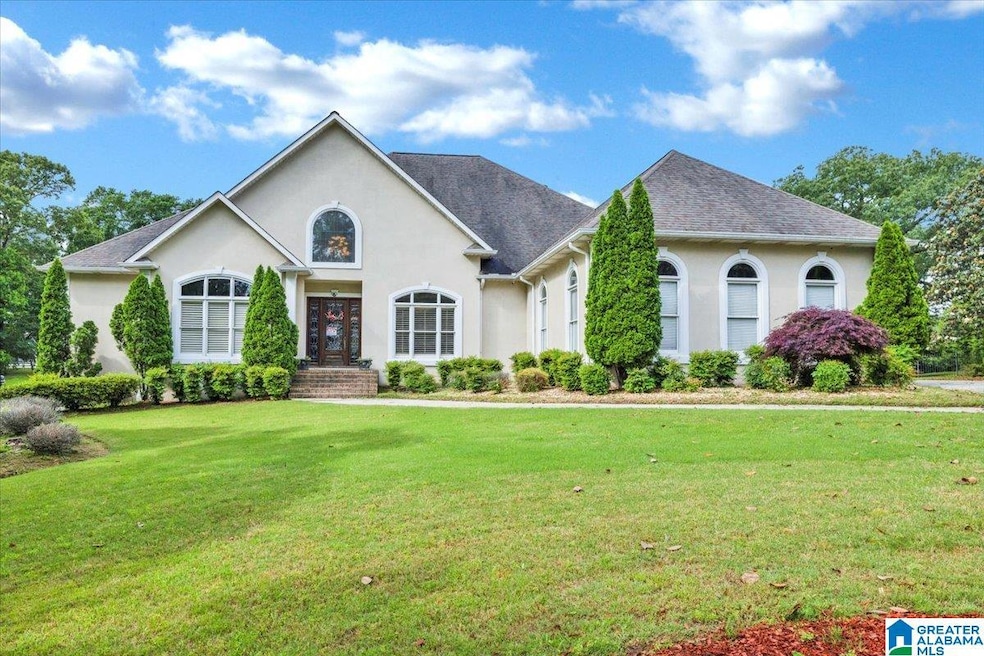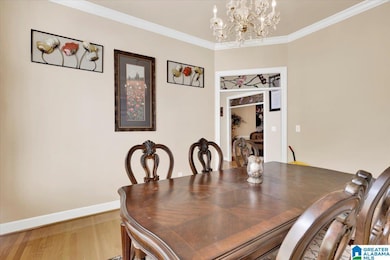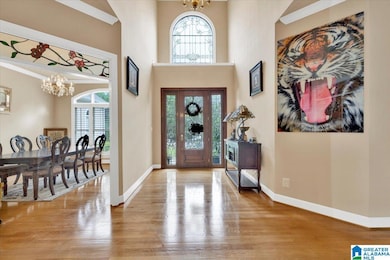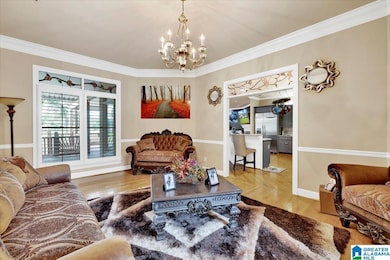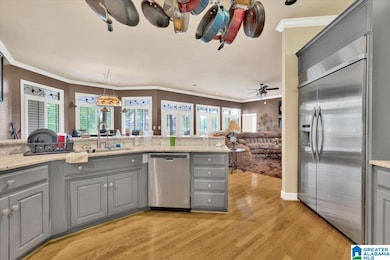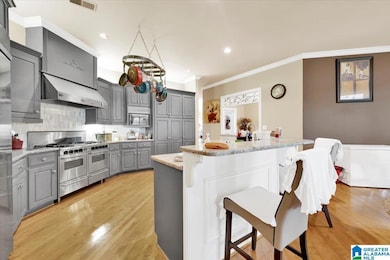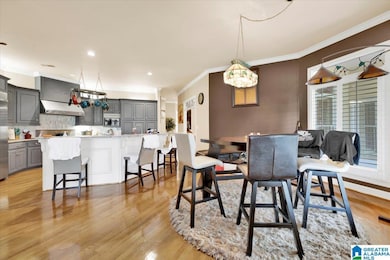1301 Stratford Ct Morris, AL 35116
Estimated payment $4,701/month
Highlights
- Second Kitchen
- Heated In Ground Pool
- Fireplace in Primary Bedroom
- Bryan Elementary School Rated 10
- Sitting Area In Primary Bedroom
- Covered Deck
About This Home
HUGE PRICE DROP!!! Welcome to this stunning 5-bedroom, 7.5-bathroom home that boasts over 8000 sq ft of luxurious living space. As you enter, you are greeted by an oversized master bedroom with a cozy seating area, perfect for relaxation. The large kitchen is open to the living room, creating a seamless flow for entertaining guests. Additionally, there is a possible butler's pantry off the kitchen, complete with a wet bar for added convenience. Downstairs, you will find a secondary kitchen in the basement, along with a bedroom, full bath, and a spacious room that is ideal for hosting gatherings. Step outside to the huge covered deck that overlooks the inviting in-ground pool, providing the perfect setting for outdoor enjoyment. The enclosed patio offers a private retreat for quiet moments or al fresco dining.
Home Details
Home Type
- Single Family
Est. Annual Taxes
- $8,358
Year Built
- Built in 1995
Lot Details
- 1.35 Acre Lot
- Fenced Yard
- Sprinkler System
HOA Fees
- $8 Monthly HOA Fees
Parking
- 4 Car Attached Garage
- Basement Garage
- Garage on Main Level
- Side Facing Garage
- Driveway
Home Design
- Stucco
Interior Spaces
- 1-Story Property
- Wet Bar
- Central Vacuum
- Crown Molding
- Smooth Ceilings
- Ceiling Fan
- Recessed Lighting
- Wood Burning Fireplace
- Ventless Fireplace
- Marble Fireplace
- Gas Fireplace
- French Doors
- Living Room with Fireplace
- 3 Fireplaces
- Dining Room
- Den
- Recreation Room with Fireplace
- Walkup Attic
Kitchen
- Second Kitchen
- Double Oven
- Gas Oven
- Gas Cooktop
- Built-In Microwave
- Dishwasher
- Stainless Steel Appliances
- Kitchen Island
- Stone Countertops
Flooring
- Wood
- Carpet
- Laminate
- Tile
Bedrooms and Bathrooms
- 5 Bedrooms
- Sitting Area In Primary Bedroom
- Fireplace in Primary Bedroom
- Split Bedroom Floorplan
- Walk-In Closet
- Split Vanities
- Hydromassage or Jetted Bathtub
- Bathtub and Shower Combination in Primary Bathroom
- Double Shower
- Separate Shower
- Linen Closet In Bathroom
Laundry
- Laundry Room
- Laundry on main level
- Washer and Electric Dryer Hookup
Basement
- Basement Fills Entire Space Under The House
- Recreation or Family Area in Basement
- Natural lighting in basement
Home Security
- Home Security System
- Intercom
Pool
- Heated In Ground Pool
- Outdoor Pool
- Saltwater Pool
Outdoor Features
- Covered Deck
- Screened Deck
- Covered Patio or Porch
Schools
- Bryan Elementary School
- North Jefferson Middle School
- Mortimer Jordan High School
Utilities
- Central Heating and Cooling System
- Underground Utilities
- Multiple Water Heaters
- Gas Water Heater
- Septic Tank
Community Details
- $13 Other Monthly Fees
Listing and Financial Details
- Visit Down Payment Resource Website
- Assessor Parcel Number 08-00-07-2-000-078.000
Map
Home Values in the Area
Average Home Value in this Area
Tax History
| Year | Tax Paid | Tax Assessment Tax Assessment Total Assessment is a certain percentage of the fair market value that is determined by local assessors to be the total taxable value of land and additions on the property. | Land | Improvement |
|---|---|---|---|---|
| 2024 | $8,358 | $147,660 | -- | -- |
| 2022 | $7,137 | $126,100 | $11,720 | $114,380 |
| 2021 | $5,576 | $98,520 | $8,680 | $89,840 |
| 2020 | $2,282 | $41,260 | $4,340 | $36,920 |
| 2019 | $2,282 | $41,260 | $0 | $0 |
| 2018 | $2,306 | $41,680 | $0 | $0 |
| 2017 | $2,604 | $46,940 | $0 | $0 |
| 2016 | $2,674 | $48,180 | $0 | $0 |
| 2015 | $2,603 | $46,920 | $0 | $0 |
| 2014 | $2,611 | $49,000 | $0 | $0 |
| 2013 | $2,611 | $46,960 | $0 | $0 |
Property History
| Date | Event | Price | Change | Sq Ft Price |
|---|---|---|---|---|
| 09/03/2025 09/03/25 | Price Changed | $750,000 | -6.2% | $88 / Sq Ft |
| 08/13/2025 08/13/25 | Price Changed | $799,999 | -10.1% | $94 / Sq Ft |
| 08/12/2025 08/12/25 | Price Changed | $889,900 | -1.1% | $104 / Sq Ft |
| 06/25/2025 06/25/25 | Price Changed | $899,900 | -3.2% | $105 / Sq Ft |
| 04/28/2025 04/28/25 | Price Changed | $929,900 | -2.1% | $109 / Sq Ft |
| 01/17/2025 01/17/25 | Price Changed | $949,900 | -2.1% | $111 / Sq Ft |
| 12/31/2024 12/31/24 | Price Changed | $969,900 | -1.0% | $114 / Sq Ft |
| 10/05/2024 10/05/24 | Price Changed | $979,800 | 0.0% | $115 / Sq Ft |
| 07/12/2024 07/12/24 | Price Changed | $979,900 | -1.0% | $115 / Sq Ft |
| 06/10/2024 06/10/24 | Price Changed | $989,900 | -1.0% | $116 / Sq Ft |
| 05/16/2024 05/16/24 | For Sale | $1,000,000 | +104.1% | $117 / Sq Ft |
| 10/30/2019 10/30/19 | Sold | $490,000 | -7.5% | $84 / Sq Ft |
| 09/12/2019 09/12/19 | Price Changed | $529,900 | -5.4% | $90 / Sq Ft |
| 08/27/2019 08/27/19 | For Sale | $559,900 | -- | $96 / Sq Ft |
Purchase History
| Date | Type | Sale Price | Title Company |
|---|---|---|---|
| Warranty Deed | $490,000 | -- |
Mortgage History
| Date | Status | Loan Amount | Loan Type |
|---|---|---|---|
| Open | $392,000 | New Conventional | |
| Previous Owner | $344,000 | New Conventional | |
| Previous Owner | $35,000 | New Conventional | |
| Previous Owner | $354,450 | Commercial | |
| Previous Owner | $417,000 | New Conventional | |
| Previous Owner | $55,500 | Stand Alone Second | |
| Previous Owner | $540,000 | Unknown | |
| Previous Owner | $516,000 | Unknown | |
| Previous Owner | $495,000 | Unknown |
Source: Greater Alabama MLS
MLS Number: 21386074
APN: 08-00-07-2-000-078.000
- 7871 Brae Village Dr
- 7883 Brae Village Dr
- 8012 Ct
- 3152 Ponderosa Pkwy
- 3292 Ponderosa Pkwy
- 3180 Ponderosa Pkwy
- 3156 Ponderosa Pkwy
- 3199 Ponderosa Pkwy
- 3168 Ponderosa Pkwy
- 3176 Ponderosa Pkwy
- 3184 Ponderosa Pkwy
- 3172 Ponderosa Pkwy
- 3192 Ponderosa Pkwy
- 3220 Ponderosa Pkwy
- 3196 Ponderosa Pkwy
- 3217 Ponderosa Pkwy
- 3204 Ponderosa Pkwy
- 3200 Ponderosa Pkwy
- 3203 Ponderosa Pkwy
- 8424 Mann Ln
- 330 Reed Way
- 308 Reed Way
- 382 Rock Dr
- 9321 Hoffman Place
- 9304 Hoffman Place
- 9304 Hoffman Place
- 9353 Hoffman Place
- 9353 Hoffman Place
- 9969 Hunter Place
- 115 Elm St
- 444 Harden Rd
- 7637 Ridge Tree Ln
- 1209 Columbia Ave
- 1117 Kimberly Ave
- 4000 Skyline Ridge Rd
- 105 Candy Mountain Rd
- 909 Candy Mountain Rd
- 720 Twin Ridge Dr
- 4324 Pinson Blvd
- 5794 Henry Black Dr
