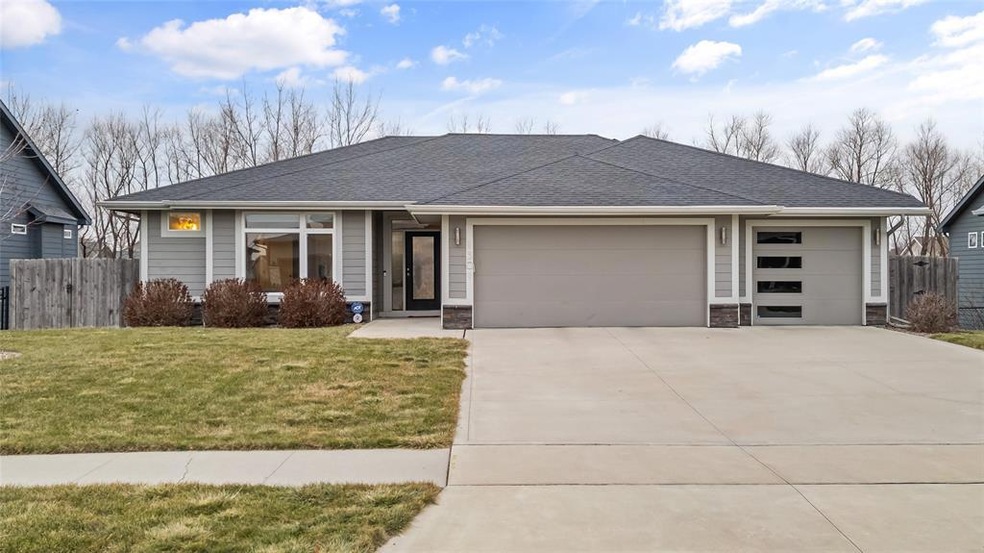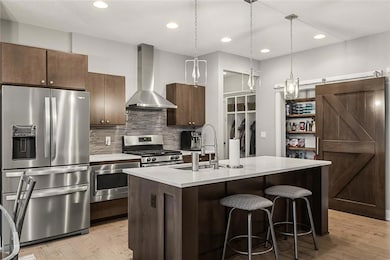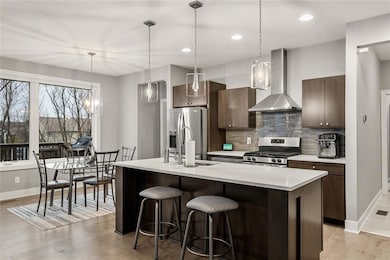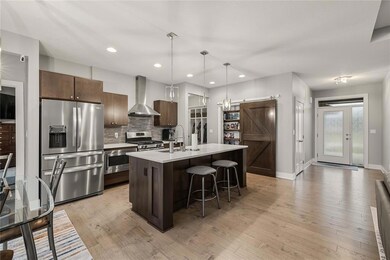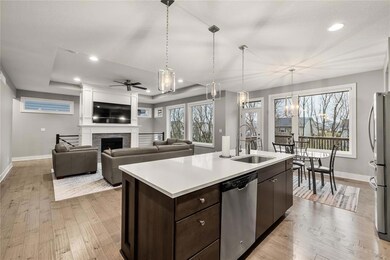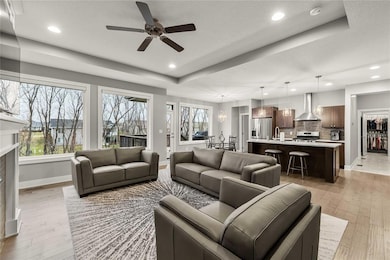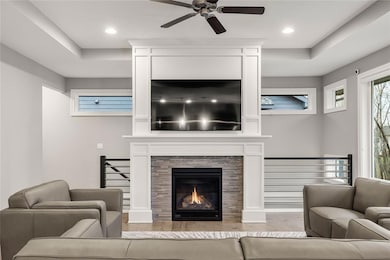
1301 SW 7th St Grimes, IA 50111
Highlights
- Deck
- Ranch Style House
- 1 Fireplace
- Dallas Center - Grimes High School Rated A-
- Wood Flooring
- 3-minute walk to Kennybrook South Park
About This Home
As of March 2025Welcome to the Orton Homes Rochester Contemporary Plan, a beautifully designed zero-entry ranch home offering over 2,400 square feet of finished living space, 4 bed and 3 bath. Situated on a walkout lot backing to a peaceful tree-line, this home provides privacy and natural beauty in the highly desirable Kennybrook South Neighborhood. The open-concept main living area is filled with natural light from lg windows with custom window treatments and a free-standing fireplace serves as a stunning focal point. The gourmet kitchen features a tiled backsplash, upgraded appliances and is perfect for entertaining.The spacious primary suite boasts a tiled shower, walk-in closet and is a spa-like retreat. The finished walkout lower level, updated in 2024 with new carpet and flooring, includes a dry bar with a second refrigerator and offers access to one of two outdoor living spaces where you can enjoy views of the tree-line and mini-stream. Additional features include Hardi-siding, a whole-house humidifier, a Ring security system, and a separate maintenance door in the three-car garage. This home combines modern design, high-quality finishes, and a tranquil setting. Don't wait! Book your private showing today!All information obtained from Seller and public records.
Home Details
Home Type
- Single Family
Est. Annual Taxes
- $8,822
Year Built
- Built in 2017
Lot Details
- 0.28 Acre Lot
- Property is Fully Fenced
- Chain Link Fence
Home Design
- Ranch Style House
- Asphalt Shingled Roof
Interior Spaces
- 1,500 Sq Ft Home
- 1 Fireplace
- Mud Room
- Family Room
- Fire and Smoke Detector
Kitchen
- Eat-In Kitchen
- Stove
- Microwave
- Dishwasher
Flooring
- Wood
- Carpet
Bedrooms and Bathrooms
- 4 Bedrooms | 2 Main Level Bedrooms
Laundry
- Laundry on main level
- Dryer
- Washer
Finished Basement
- Walk-Out Basement
- Basement Window Egress
Parking
- 3 Car Attached Garage
- Driveway
Outdoor Features
- Deck
Utilities
- Forced Air Heating and Cooling System
- Cable TV Available
Community Details
- No Home Owners Association
Listing and Financial Details
- Assessor Parcel Number 31100305950008
Ownership History
Purchase Details
Home Financials for this Owner
Home Financials are based on the most recent Mortgage that was taken out on this home.Purchase Details
Home Financials for this Owner
Home Financials are based on the most recent Mortgage that was taken out on this home.Similar Homes in Grimes, IA
Home Values in the Area
Average Home Value in this Area
Purchase History
| Date | Type | Sale Price | Title Company |
|---|---|---|---|
| Warranty Deed | $477,500 | None Listed On Document | |
| Warranty Deed | $367,500 | None Available |
Mortgage History
| Date | Status | Loan Amount | Loan Type |
|---|---|---|---|
| Open | $277,300 | New Conventional | |
| Previous Owner | $307,400 | New Conventional | |
| Previous Owner | $318,000 | New Conventional | |
| Previous Owner | $279,375 | Construction |
Property History
| Date | Event | Price | Change | Sq Ft Price |
|---|---|---|---|---|
| 03/12/2025 03/12/25 | Sold | $477,300 | -0.5% | $318 / Sq Ft |
| 01/29/2025 01/29/25 | Pending | -- | -- | -- |
| 01/10/2025 01/10/25 | For Sale | $479,900 | +30.7% | $320 / Sq Ft |
| 10/18/2017 10/18/17 | Sold | $367,154 | +2.0% | $245 / Sq Ft |
| 10/18/2017 10/18/17 | Pending | -- | -- | -- |
| 07/21/2017 07/21/17 | For Sale | $359,800 | -- | $240 / Sq Ft |
Tax History Compared to Growth
Tax History
| Year | Tax Paid | Tax Assessment Tax Assessment Total Assessment is a certain percentage of the fair market value that is determined by local assessors to be the total taxable value of land and additions on the property. | Land | Improvement |
|---|---|---|---|---|
| 2024 | $8,424 | $461,100 | $119,200 | $341,900 |
| 2023 | $8,222 | $461,100 | $119,200 | $341,900 |
| 2022 | $8,276 | $383,400 | $102,400 | $281,000 |
| 2021 | $8,124 | $383,400 | $102,400 | $281,000 |
| 2020 | $8,124 | $370,100 | $98,900 | $271,200 |
| 2019 | $8,442 | $370,100 | $98,900 | $271,200 |
| 2018 | $12 | $360,600 | $95,600 | $265,000 |
| 2017 | $8 | $490 | $490 | $0 |
Agents Affiliated with this Home
-
Dustin Kupka

Seller's Agent in 2025
Dustin Kupka
RE/MAX
(515) 681-7001
54 in this area
186 Total Sales
-
Allison Kupka
A
Seller Co-Listing Agent in 2025
Allison Kupka
RE/MAX
(515) 975-2119
28 in this area
64 Total Sales
-
Emily Broderick

Buyer's Agent in 2025
Emily Broderick
Keller Williams Realty GDM
(515) 724-3622
10 in this area
72 Total Sales
-
David Crawford

Buyer Co-Listing Agent in 2025
David Crawford
Keller Williams Realty GDM
(515) 238-7493
80 in this area
389 Total Sales
-
David Welch

Seller's Agent in 2017
David Welch
RE/MAX
(515) 201-4203
19 in this area
266 Total Sales
-
Travis Moulton

Seller Co-Listing Agent in 2017
Travis Moulton
RE/MAX
(515) 494-1066
3 in this area
10 Total Sales
Map
Source: Des Moines Area Association of REALTORS®
MLS Number: 709888
APN: 31100305950008
- 1312 SW 7th St
- 1408 SW 7th St
- 1209 NW 1st Ln
- 781 SW Cattail Rd
- 105 NW Prescott Ln
- 1203 NW 2nd St
- 100 NW Sunset Ln
- 963 SW Cattail Rd
- 873 SW Cattail Rd
- 847 SW Cattail Rd
- 101 NW Sunset Ln
- 1210 NW 3rd St
- 1214 NW 3rd St
- 300 NW Sunset Ln
- 109 NW Maplewood Dr
- 3112 NW Brookside Dr
- 500 NW Autumn Park Ct
- 1205 NW 5th St
- 100 SE 6th St
- 440 NW Prairie Creek Dr
