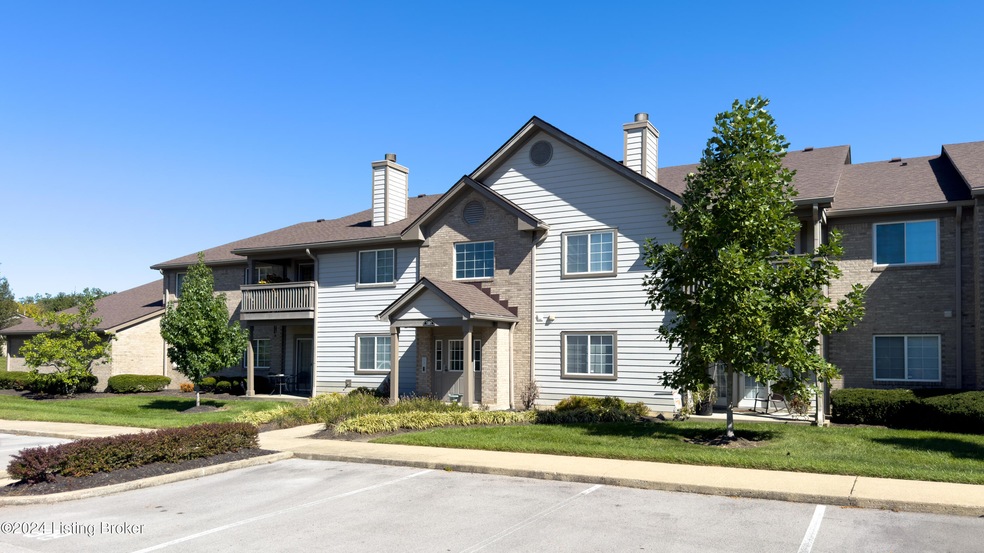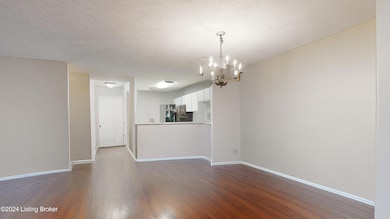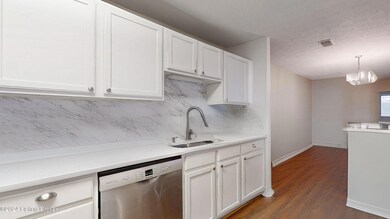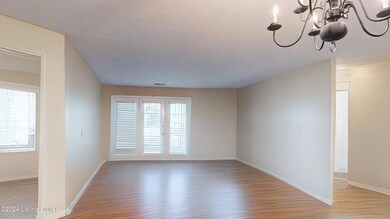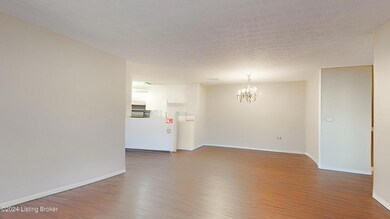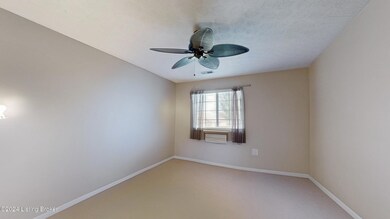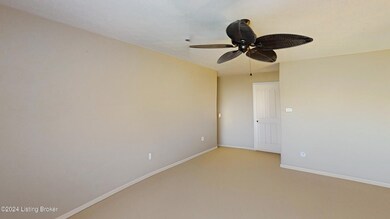
1301 Swan Pointe Blvd Unit 102 Louisville, KY 40243
Highlights
- Traditional Architecture
- 1 Car Attached Garage
- Forced Air Heating and Cooling System
- Greathouse Shryock Traditional Elementary School Rated A-
- Patio
About This Home
As of May 2025Welcome to 1301 Swan Pointe Unit 102, a first-floor gem that combines comfort, convenience, and versatility. This spacious unit features laminate flooring throughout the main living areas. The open-concept kitchen flows effortlessly into the dining area and living room, perfect for entertaining. The kitchen also boasts updated quartz countertops, a new sink, and recently replaced dishwasher and microwave. One of the standout features is the flex space, offering endless possibilities—whether you need a bedroom, home office, or creative studio, the choice is yours! The patio opens up to a serene green space, offering a peaceful retreat right outside your door. The large primary bedroom is truly a retreat, with two walk-in closets and an en-suite bathroom. You'll also appreciate the spacious laundry room with extra storage, as well as an attached garage and a separate storage closet. The Swan Pointe development offers exceptional amenities, including a swimming pool, tennis courts, and a clubhouse with a fitness room. Located just minutes from the expressway and Middletown, this location simply can't be beat. Don't miss your chance to make 1302 Swan Pointe #102 home your own!
Last Agent to Sell the Property
RE/MAX Properties East Brokerage Phone: 270-312-3132 License #276541 Listed on: 10/25/2024

Property Details
Home Type
- Condominium
Est. Annual Taxes
- $2,003
Year Built
- Built in 1999
Parking
- 1 Car Attached Garage
- Side or Rear Entrance to Parking
Home Design
- Traditional Architecture
- Brick Exterior Construction
- Poured Concrete
- Shingle Roof
- Vinyl Siding
Interior Spaces
- 1,569 Sq Ft Home
- 1-Story Property
Bedrooms and Bathrooms
- 3 Bedrooms
- 2 Full Bathrooms
Outdoor Features
- Patio
Utilities
- Forced Air Heating and Cooling System
- Heating System Uses Natural Gas
Community Details
- Property has a Home Owners Association
- Swan Pointe Subdivision
Listing and Financial Details
- Legal Lot and Block 1301 / 3189
- Assessor Parcel Number 318913010102
- Seller Concessions Offered
Ownership History
Purchase Details
Home Financials for this Owner
Home Financials are based on the most recent Mortgage that was taken out on this home.Purchase Details
Purchase Details
Purchase Details
Similar Homes in Louisville, KY
Home Values in the Area
Average Home Value in this Area
Purchase History
| Date | Type | Sale Price | Title Company |
|---|---|---|---|
| Warranty Deed | $242,500 | None Listed On Document | |
| Warranty Deed | $176,000 | None Available | |
| Interfamily Deed Transfer | $80,000 | Attorney | |
| Warranty Deed | $25,000 | None Available |
Mortgage History
| Date | Status | Loan Amount | Loan Type |
|---|---|---|---|
| Open | $235,225 | New Conventional | |
| Previous Owner | $122,400 | Credit Line Revolving |
Property History
| Date | Event | Price | Change | Sq Ft Price |
|---|---|---|---|---|
| 05/20/2025 05/20/25 | Sold | $242,500 | -6.0% | $155 / Sq Ft |
| 04/17/2025 04/17/25 | Pending | -- | -- | -- |
| 11/13/2024 11/13/24 | Price Changed | $258,000 | -0.7% | $164 / Sq Ft |
| 10/09/2024 10/09/24 | For Sale | $259,900 | -- | $166 / Sq Ft |
Tax History Compared to Growth
Tax History
| Year | Tax Paid | Tax Assessment Tax Assessment Total Assessment is a certain percentage of the fair market value that is determined by local assessors to be the total taxable value of land and additions on the property. | Land | Improvement |
|---|---|---|---|---|
| 2024 | $2,003 | $176,000 | $0 | $176,000 |
| 2023 | $2,038 | $176,000 | $0 | $176,000 |
| 2022 | $2,045 | $176,000 | $0 | $176,000 |
| 2021 | $2,166 | $176,000 | $0 | $176,000 |
| 2020 | $1,056 | $130,940 | $0 | $130,940 |
| 2019 | $1,034 | $130,940 | $0 | $130,940 |
| 2018 | $1,041 | $130,940 | $0 | $130,940 |
| 2017 | $980 | $130,940 | $0 | $130,940 |
| 2013 | $1,330 | $132,950 | $0 | $132,950 |
Agents Affiliated with this Home
-
Anne Hayden

Seller's Agent in 2025
Anne Hayden
RE/MAX
(270) 312-3132
7 in this area
178 Total Sales
-
Robert Butler, ABR, SRS

Buyer's Agent in 2025
Robert Butler, ABR, SRS
Semonin Realty
(415) 730-4170
3 in this area
101 Total Sales
-
Justin Moore

Buyer Co-Listing Agent in 2025
Justin Moore
Semonin Realty
(502) 553-5320
2 in this area
32 Total Sales
Map
Source: Metro Search (Greater Louisville Association of REALTORS®)
MLS Number: 1672375
APN: 318913010102
- 1304 Pickings Place Unit 203
- 1208 Elderberry Ln
- 1101 Tucker Station Rd
- 12408 Kirkham Rd
- 12106 Edenwood Dr
- 12100 Edenwood Dr
- 1219 Williams Ridge Rd
- 12608 Blackthorn Trace
- 12609 Blackthorn Trace
- 817 Marengo Dr
- 12703 Willow Park Dr
- 12402 Ledges Dr
- 12305 Brightfield Dr
- 11802 Running Creek Rd
- 12409 Ledges Dr
- 1309 Willow Bend Place
- 12880 S Pope Lick Rd
- 566 Wooded Falls Rd
- 616 Burnett Farm Ln
- 12706 Ledges Dr
