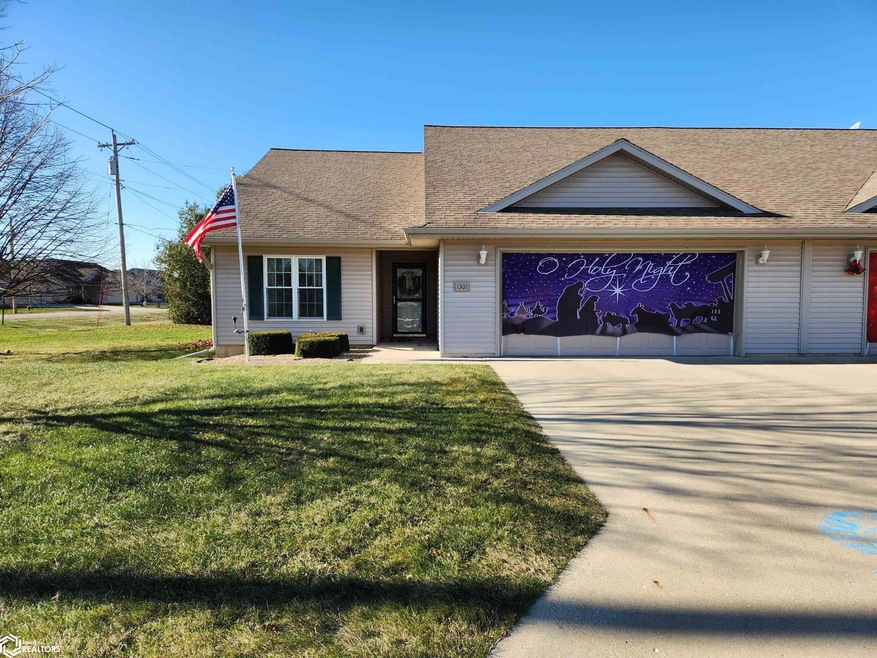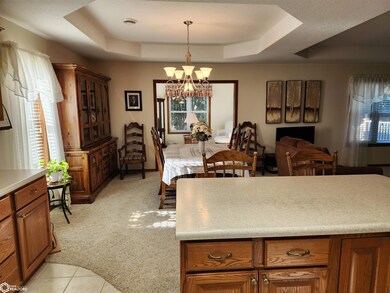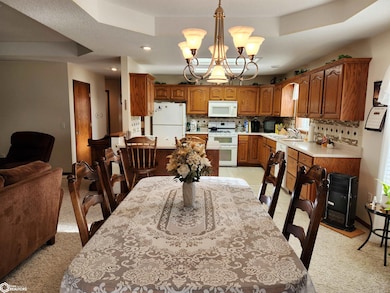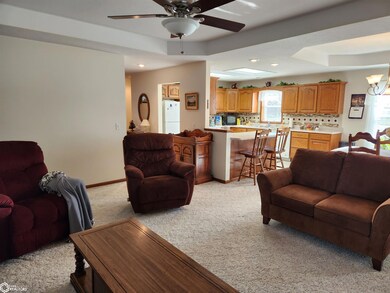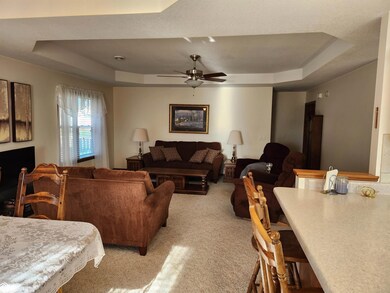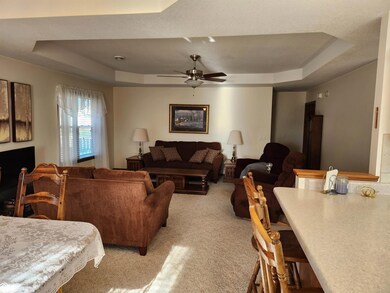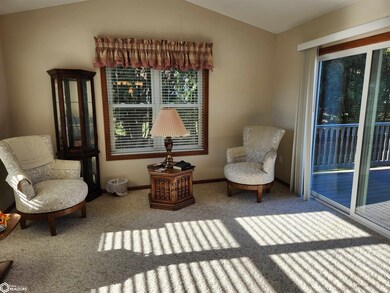
Highlights
- Deck
- 2 Car Attached Garage
- Living Room
- Ranch Style House
- Walk-In Closet
- No Interior Steps
About This Home
As of March 2025Townhouse!! Come and take a look at this well-built home. This checks all the boxes. This dwelling has handicap access, no steps. The main floor has an open concept living room, dining room, kitchen. The floors are tile and carpet. There is a family/sunroom that leads to a deck. There are two bedrooms, with the master having a 3/4 bathroom and a walk-in closet. The laundry is off the master bedroom. The heating is in floor heat, with 3 zones. There is no basement. The garage is two cars attached and has storage above. There is a Generac generator if loss of power. This townhouse floor plan is well thought out and very efficient. The dwelling is located across from a golf course and near two public schools. There are more amenities not listed. Call to today for a look. You'll be impressed!!
Home Details
Home Type
- Single Family
Est. Annual Taxes
- $3,869
Year Built
- Built in 2008
Lot Details
- 9,583 Sq Ft Lot
- Lot Dimensions are 92' x 105'
Parking
- 2 Car Attached Garage
Home Design
- Ranch Style House
- Slab Foundation
- Frame Construction
- Asphalt Shingled Roof
- Vinyl Siding
Interior Spaces
- 1,613 Sq Ft Home
- Ceiling Fan
- Family Room
- Living Room
- Dining Room
- Walkup Attic
- Washer and Dryer Hookup
Flooring
- Carpet
- Linoleum
- Tile
Bedrooms and Bathrooms
- 2 Bedrooms
- Walk-In Closet
Accessible Home Design
- No Interior Steps
- Stepless Entry
Additional Features
- Deck
- Forced Air Heating and Cooling System
Listing and Financial Details
- Homestead Exemption
Ownership History
Purchase Details
Home Financials for this Owner
Home Financials are based on the most recent Mortgage that was taken out on this home.Similar Homes in Tama, IA
Home Values in the Area
Average Home Value in this Area
Purchase History
| Date | Type | Sale Price | Title Company |
|---|---|---|---|
| Warranty Deed | $270,000 | None Listed On Document |
Property History
| Date | Event | Price | Change | Sq Ft Price |
|---|---|---|---|---|
| 03/03/2025 03/03/25 | Sold | $270,000 | 0.0% | $167 / Sq Ft |
| 12/09/2024 12/09/24 | Pending | -- | -- | -- |
| 12/09/2024 12/09/24 | For Sale | $270,000 | -- | $167 / Sq Ft |
Tax History Compared to Growth
Tax History
| Year | Tax Paid | Tax Assessment Tax Assessment Total Assessment is a certain percentage of the fair market value that is determined by local assessors to be the total taxable value of land and additions on the property. | Land | Improvement |
|---|---|---|---|---|
| 2024 | $3,662 | $194,760 | $19,870 | $174,890 |
| 2023 | $3,512 | $194,760 | $19,870 | $174,890 |
| 2022 | $3,418 | $163,970 | $19,870 | $144,100 |
| 2021 | $3,420 | $157,510 | $15,460 | $142,050 |
| 2020 | $35 | $148,250 | $15,460 | $132,790 |
| 2019 | $3,548 | $150,890 | $11,900 | $138,990 |
| 2018 | $3,536 | $150,890 | $11,900 | $138,990 |
| 2017 | $3,536 | $150,890 | $11,900 | $138,990 |
| 2016 | $3,250 | $137,650 | $11,900 | $125,750 |
| 2015 | $3,184 | $137,650 | $11,900 | $125,750 |
| 2014 | $3,184 | $135,280 | $11,900 | $123,380 |
Agents Affiliated with this Home
-
Mike Wedmore

Seller's Agent in 2025
Mike Wedmore
Wedmore Realty LLC
(641) 485-5889
144 Total Sales
Map
Source: NoCoast MLS
MLS Number: NOC6323572
APN: 14.27.156.004
- 909 Harding St
- 109 E 10th St
- 801 State St Unit TA
- 301 E 9th St
- 1008 Oswego St Unit TA
- 401 E 9th St
- 704 Wilson
- 1102 S Broadway St
- 702 Beautiful St
- 709 Jackson St
- 809 S Main St
- 608 S Church St
- 105 W Grace St
- 601 S Broadway St
- 505 S East St
- 211 S West St
- 508 S Elm St
- 0 E Ross St
- 203 C St
- 403 E Carleton St
