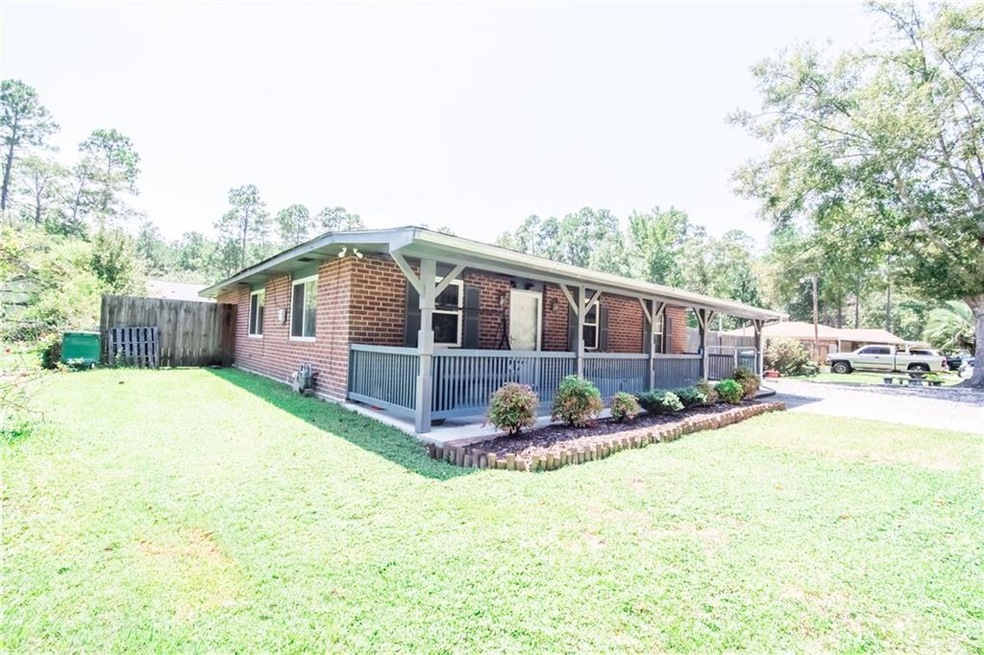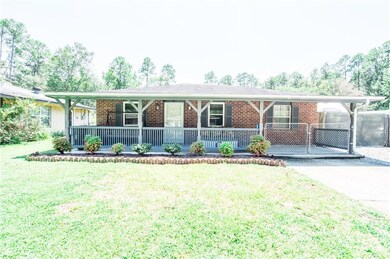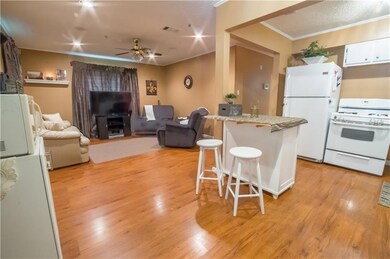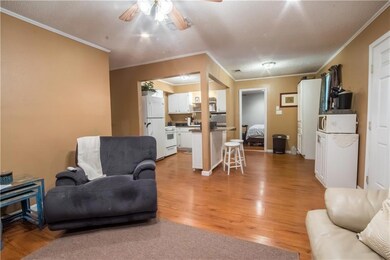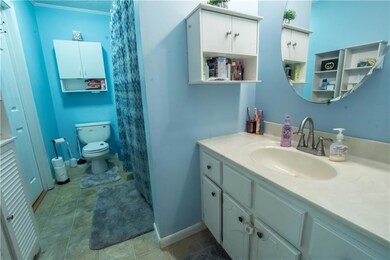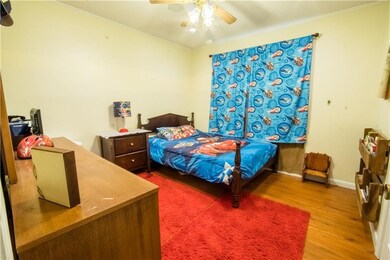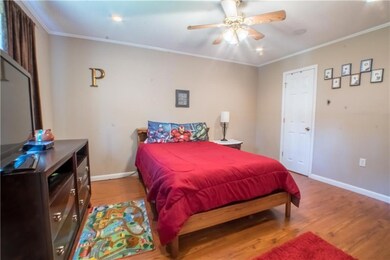
1301 Tupelo St Slidell, LA 70458
Estimated Value: $122,173 - $161,000
Highlights
- Parking available for a boat
- One Cooling System Mounted To A Wall/Window
- Central Heating and Cooling System
- Separate Outdoor Workshop
- Closed Circuit Camera
- 5-minute walk to Ducksworth Park
About This Home
As of December 2017Cute, cozy, solid, clean brick starter home, on a double lot, technically 3 bedroom but bonus room works well as good-sized 4th Bedroom, large yard has built in play equipment, 13 x 24 workshop, and space for RV parking. Insulation was replaced in 2008, windows in 2015, New A/C in 2016 as well as front and back doors, Water heater in 2017. House is in non-mandatory, x500 Flood zone (Flood Ins - $300/yr), has easy access to I-10 for commuters, as well as Fremaux Town Center, for shoppers. Come and See!
Last Agent to Sell the Property
Keller Williams NOLA Northlake License #995695051 Listed on: 09/02/2017

Home Details
Home Type
- Single Family
Est. Annual Taxes
- $859
Year Built
- Built in 1976
Lot Details
- Lot Dimensions are 100 x 120
- Fenced
- Rectangular Lot
- Property is in average condition
Home Design
- Brick Exterior Construction
- Slab Foundation
- Shingle Roof
Interior Spaces
- 1,296 Sq Ft Home
- Property has 1 Level
- Ceiling Fan
- Washer and Dryer Hookup
Kitchen
- Oven
- Range
Bedrooms and Bathrooms
- 3 Bedrooms
- 1 Full Bathroom
Home Security
- Closed Circuit Camera
- Fire and Smoke Detector
Parking
- Driveway
- Parking available for a boat
- RV Access or Parking
Schools
- Abney Elementary School
- St Tammany Middle School
- Salmen High School
Utilities
- One Cooling System Mounted To A Wall/Window
- Central Heating and Cooling System
- Cable TV Available
Additional Features
- Energy-Efficient Windows
- Separate Outdoor Workshop
- City Lot
Community Details
- Lincoln Park Subdivision
Listing and Financial Details
- Assessor Parcel Number 704581301TUPELOST
Ownership History
Purchase Details
Home Financials for this Owner
Home Financials are based on the most recent Mortgage that was taken out on this home.Similar Homes in Slidell, LA
Home Values in the Area
Average Home Value in this Area
Purchase History
| Date | Buyer | Sale Price | Title Company |
|---|---|---|---|
| Walsh Heather N | $95,000 | Stewart Title |
Mortgage History
| Date | Status | Borrower | Loan Amount |
|---|---|---|---|
| Open | Walsh Heather | $25,653 | |
| Open | Walsh Heather N | $93,279 |
Property History
| Date | Event | Price | Change | Sq Ft Price |
|---|---|---|---|---|
| 12/11/2017 12/11/17 | Sold | -- | -- | -- |
| 11/11/2017 11/11/17 | Pending | -- | -- | -- |
| 09/02/2017 09/02/17 | For Sale | $105,000 | -- | $81 / Sq Ft |
Tax History Compared to Growth
Tax History
| Year | Tax Paid | Tax Assessment Tax Assessment Total Assessment is a certain percentage of the fair market value that is determined by local assessors to be the total taxable value of land and additions on the property. | Land | Improvement |
|---|---|---|---|---|
| 2024 | $859 | $11,595 | $500 | $11,095 |
| 2023 | $859 | $8,530 | $500 | $8,030 |
| 2022 | $40,581 | $8,530 | $500 | $8,030 |
| 2021 | $406 | $8,530 | $500 | $8,030 |
| 2020 | $405 | $8,530 | $500 | $8,030 |
| 2019 | $1,507 | $8,545 | $1,400 | $7,145 |
| 2018 | $1,511 | $8,545 | $1,400 | $7,145 |
| 2017 | $1,520 | $8,545 | $1,400 | $7,145 |
| 2016 | $1,554 | $8,545 | $1,400 | $7,145 |
| 2015 | $392 | $8,545 | $1,400 | $7,145 |
| 2014 | $418 | $8,545 | $1,400 | $7,145 |
| 2013 | -- | $8,545 | $1,400 | $7,145 |
Agents Affiliated with this Home
-
Jeffery Lindsay

Seller's Agent in 2017
Jeffery Lindsay
Keller Williams NOLA Northlake
(225) 892-1867
80 Total Sales
-
CHALIESE MARINELLO-CROW

Buyer's Agent in 2017
CHALIESE MARINELLO-CROW
CBTEC SLIDELL
(985) 503-3597
33 Total Sales
Map
Source: ROAM MLS
MLS Number: 2121959
APN: 87421
- 3113 Terrace Ave
- Lot 7A Terrace Ave
- 3133 Terrace Ave
- 3012 Terrace Ln
- 0 Martin Luther King jr Dr
- 806 Pine Tree St
- 837 Pine Tree St
- 0 E Terrace Ave Unit 2483555
- 1059 Old Spanish Trail
- 2751 Washington Ave
- 1424 Old Spanish Trail
- 3233 Duncan St
- 931 Hailey Ave
- 820 Hailey Ave
- 3284 Reine Ave
- 667 Old Spanish Trail
