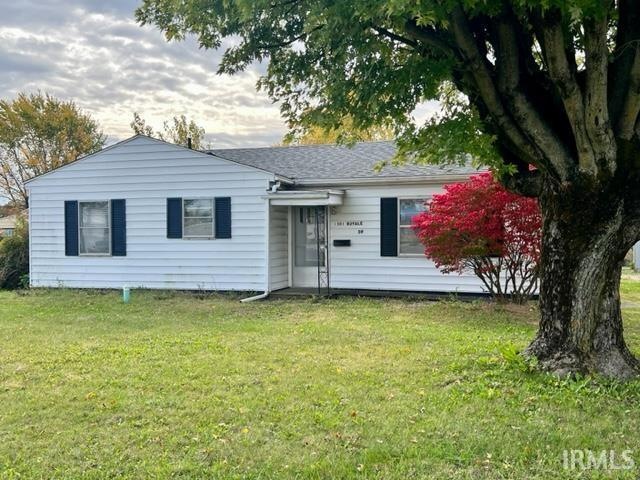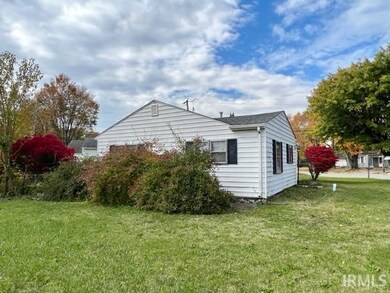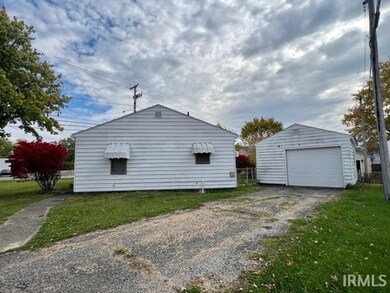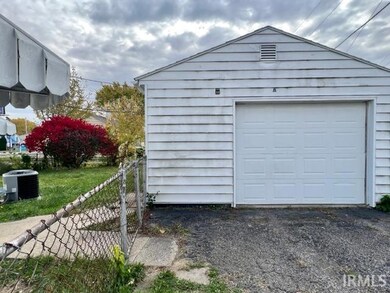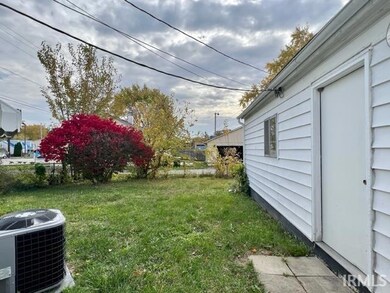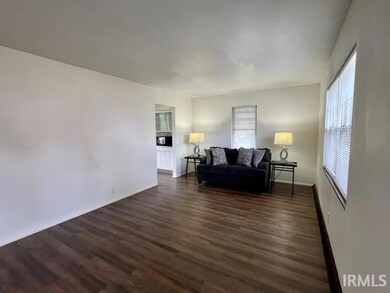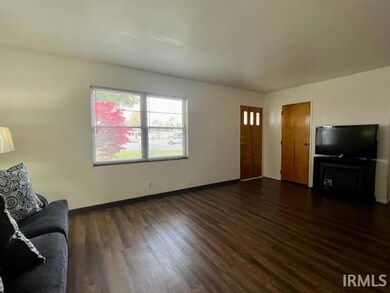
1301 W Royale Dr Muncie, IN 47304
Anthony-Northside NeighborhoodHighlights
- Ranch Style House
- 1 Car Detached Garage
- Property is Fully Fenced
- Corner Lot
- Forced Air Heating and Cooling System
About This Home
As of April 2024Adorable, move in ready, ranch style home. Walking distance to Ball State University and Northside Middle School. Possession day of closing. All appliances included but not warranted by the seller. You will love the updated luxury vinyl plank flooring throughout the entire home. The big family room offers lots of light from the picture window. Large eat in kitchen offering cool retro metal cabinets with sliding glass doors up top. Three right-sized bedrooms and a large bathroom. Separate laundry room with lots of cabinet space. Plus, a fenced in back yard and a single car garage. The seller reports the HVAC was replaced two years ago.
Home Details
Home Type
- Single Family
Est. Annual Taxes
- $892
Year Built
- Built in 1956
Lot Details
- 7,268 Sq Ft Lot
- Lot Dimensions are 79x92
- Property is Fully Fenced
- Chain Link Fence
- Corner Lot
Parking
- 1 Car Detached Garage
- Off-Street Parking
Home Design
- Ranch Style House
- Slab Foundation
- Shingle Roof
Interior Spaces
- 1,068 Sq Ft Home
- Laminate Flooring
- Disposal
Bedrooms and Bathrooms
- 3 Bedrooms
- 1 Full Bathroom
Schools
- Westview Elementary School
- Northside Middle School
- Central High School
Utilities
- Forced Air Heating and Cooling System
- Heating System Uses Gas
Community Details
- Plaza Homes Subdivision
Listing and Financial Details
- Assessor Parcel Number 18-11-04-158-022.000-003
Ownership History
Purchase Details
Home Financials for this Owner
Home Financials are based on the most recent Mortgage that was taken out on this home.Purchase Details
Home Financials for this Owner
Home Financials are based on the most recent Mortgage that was taken out on this home.Purchase Details
Purchase Details
Similar Homes in Muncie, IN
Home Values in the Area
Average Home Value in this Area
Purchase History
| Date | Type | Sale Price | Title Company |
|---|---|---|---|
| Warranty Deed | $115,000 | None Listed On Document | |
| Warranty Deed | -- | None Available | |
| Deed | -- | None Available | |
| Personal Reps Deed | -- | Youngs Title |
Mortgage History
| Date | Status | Loan Amount | Loan Type |
|---|---|---|---|
| Open | $111,550 | New Conventional | |
| Previous Owner | $50,000 | New Conventional | |
| Previous Owner | $65,550 | New Conventional | |
| Previous Owner | $28,275 | Credit Line Revolving |
Property History
| Date | Event | Price | Change | Sq Ft Price |
|---|---|---|---|---|
| 04/05/2024 04/05/24 | Sold | $115,000 | -11.5% | $108 / Sq Ft |
| 03/10/2024 03/10/24 | Pending | -- | -- | -- |
| 12/30/2023 12/30/23 | Price Changed | $129,900 | -2.3% | $122 / Sq Ft |
| 10/25/2023 10/25/23 | For Sale | $132,900 | +92.6% | $124 / Sq Ft |
| 08/30/2019 08/30/19 | Sold | $69,000 | -7.9% | $65 / Sq Ft |
| 08/08/2019 08/08/19 | Pending | -- | -- | -- |
| 08/06/2019 08/06/19 | Price Changed | $74,900 | -5.1% | $70 / Sq Ft |
| 07/19/2019 07/19/19 | For Sale | $78,900 | -- | $74 / Sq Ft |
Tax History Compared to Growth
Tax History
| Year | Tax Paid | Tax Assessment Tax Assessment Total Assessment is a certain percentage of the fair market value that is determined by local assessors to be the total taxable value of land and additions on the property. | Land | Improvement |
|---|---|---|---|---|
| 2024 | $1,027 | $90,900 | $15,000 | $75,900 |
| 2023 | $875 | $75,700 | $12,500 | $63,200 |
| 2022 | $892 | $77,400 | $12,500 | $64,900 |
| 2021 | $926 | $80,800 | $11,700 | $69,100 |
| 2020 | $800 | $68,200 | $10,600 | $57,600 |
| 2019 | $610 | $50,900 | $10,600 | $40,300 |
| 2018 | $1,304 | $59,300 | $11,300 | $48,000 |
| 2017 | $1,230 | $55,600 | $10,300 | $45,300 |
| 2016 | $1,254 | $56,800 | $10,300 | $46,500 |
| 2014 | $1,169 | $55,800 | $10,700 | $45,100 |
| 2013 | -- | $55,300 | $10,700 | $44,600 |
Agents Affiliated with this Home
-
Holly Thomas

Seller's Agent in 2024
Holly Thomas
Equity Partners
(317) 410-2214
3 in this area
91 Total Sales
-
Diana Martin
D
Buyer's Agent in 2024
Diana Martin
NonMember MEIAR
(765) 747-7197
26 in this area
3,868 Total Sales
-
M
Seller's Agent in 2019
Michael Burke
RE/MAX
Map
Source: Indiana Regional MLS
MLS Number: 202339390
APN: 18-11-04-158-022.000-003
- 1509 W Glenn Ellyn Dr Unit 9 SFAM Homes Total
- 1400 W Cowing Dr
- 3900 W Cowing Dr
- 1000 W Waid Ave
- 900 W Elsie Ave
- 2009 N New York Ave
- 1805 W Glenn Ellyn Dr
- 2313 N Maplewood Ave
- 3001 N Pauline Ave
- 2817 N Milton St
- 713 W Cromer Ave
- 3613 N Locust St
- 2209 W Concord Rd
- 2011 W Mcgalliard Rd
- 3809 N Glenwood Ave
- 711 W Centennial Ave
- 2318 W Concord Rd
- 1406 N Linden St
- 2113 W Christy Ln
- 2701 N Richmond Dr
