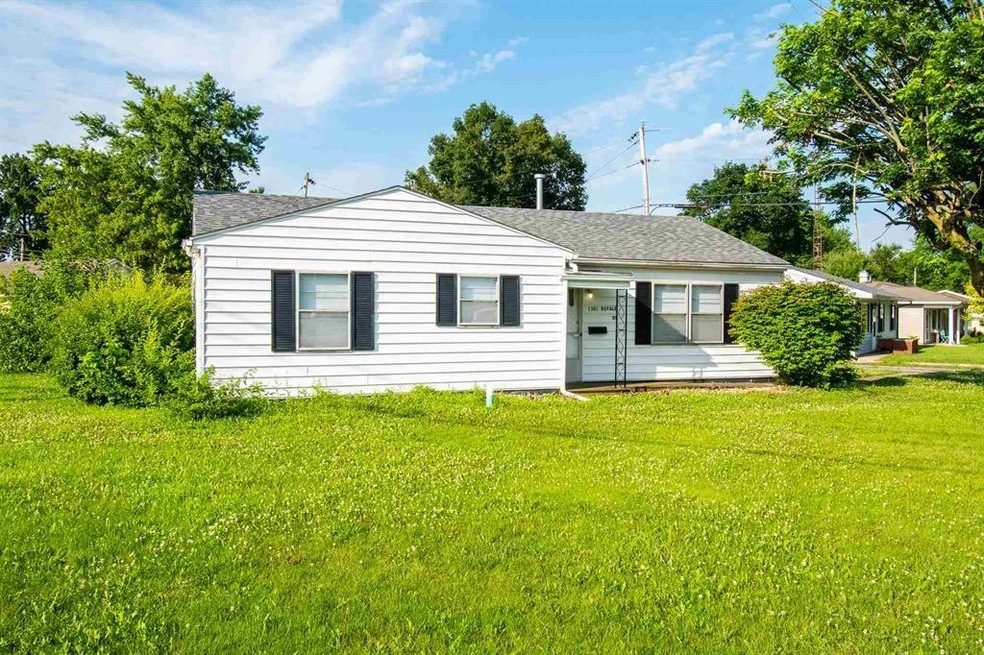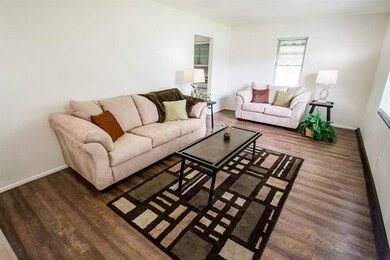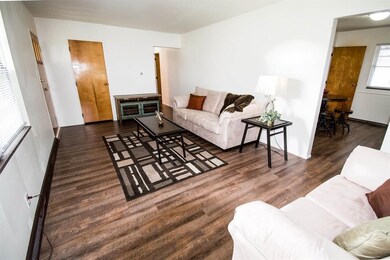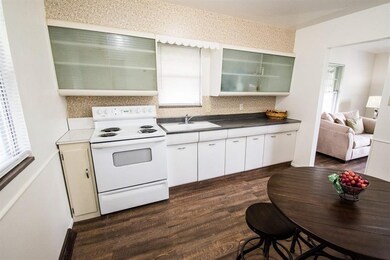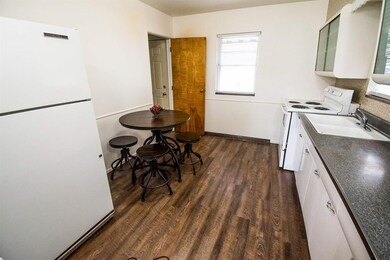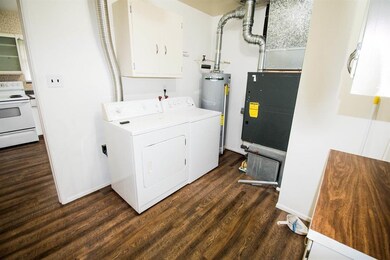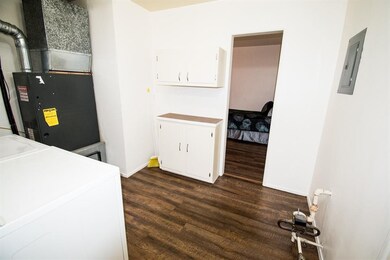
1301 W Royale Dr Muncie, IN 47304
Anthony-Northside NeighborhoodHighlights
- Ranch Style House
- Eat-In Kitchen
- Forced Air Heating and Cooling System
- 1 Car Detached Garage
- Woodwork
- Combination Kitchen and Dining Room
About This Home
As of April 2024This home is located at 1301 W Royale Dr, Muncie, IN 47304 and is currently priced at $69,000, approximately $64 per square foot. This property was built in 1956. 1301 W Royale Dr is a home located in Delaware County with nearby schools including Muncie Central High School, West View Elementary School, and Northside Middle School.
Last Agent to Sell the Property
Michael Burke
RE/MAX Real Estate Groups Listed on: 07/19/2019

Last Buyer's Agent
Holly Thomas
Coldwell Banker Real Estate Group

Home Details
Home Type
- Single Family
Est. Annual Taxes
- $1,304
Year Built
- Built in 1956
Lot Details
- 8,098 Sq Ft Lot
Parking
- 1 Car Detached Garage
- Driveway
Home Design
- Ranch Style House
- Slab Foundation
- Aluminum Siding
Interior Spaces
- 1,068 Sq Ft Home
- Woodwork
- Combination Kitchen and Dining Room
Kitchen
- Eat-In Kitchen
- Electric Oven
Bedrooms and Bathrooms
- 3 Bedrooms
- 1 Full Bathroom
Utilities
- Forced Air Heating and Cooling System
- Heating System Uses Gas
- Gas Water Heater
Community Details
- Plaza Homes Subdivision
Listing and Financial Details
- Assessor Parcel Number 181104158022000003
Ownership History
Purchase Details
Home Financials for this Owner
Home Financials are based on the most recent Mortgage that was taken out on this home.Purchase Details
Home Financials for this Owner
Home Financials are based on the most recent Mortgage that was taken out on this home.Purchase Details
Purchase Details
Similar Homes in Muncie, IN
Home Values in the Area
Average Home Value in this Area
Purchase History
| Date | Type | Sale Price | Title Company |
|---|---|---|---|
| Warranty Deed | $115,000 | None Listed On Document | |
| Warranty Deed | -- | None Available | |
| Deed | -- | None Available | |
| Personal Reps Deed | -- | Youngs Title |
Mortgage History
| Date | Status | Loan Amount | Loan Type |
|---|---|---|---|
| Open | $111,550 | New Conventional | |
| Previous Owner | $50,000 | New Conventional | |
| Previous Owner | $65,550 | New Conventional | |
| Previous Owner | $28,275 | Credit Line Revolving |
Property History
| Date | Event | Price | Change | Sq Ft Price |
|---|---|---|---|---|
| 04/05/2024 04/05/24 | Sold | $115,000 | -11.5% | $108 / Sq Ft |
| 03/10/2024 03/10/24 | Pending | -- | -- | -- |
| 12/30/2023 12/30/23 | Price Changed | $129,900 | -2.3% | $122 / Sq Ft |
| 10/25/2023 10/25/23 | For Sale | $132,900 | +92.6% | $124 / Sq Ft |
| 08/30/2019 08/30/19 | Sold | $69,000 | -7.9% | $65 / Sq Ft |
| 08/08/2019 08/08/19 | Pending | -- | -- | -- |
| 08/06/2019 08/06/19 | Price Changed | $74,900 | -5.1% | $70 / Sq Ft |
| 07/19/2019 07/19/19 | For Sale | $78,900 | -- | $74 / Sq Ft |
Tax History Compared to Growth
Tax History
| Year | Tax Paid | Tax Assessment Tax Assessment Total Assessment is a certain percentage of the fair market value that is determined by local assessors to be the total taxable value of land and additions on the property. | Land | Improvement |
|---|---|---|---|---|
| 2024 | $1,027 | $90,900 | $15,000 | $75,900 |
| 2023 | $875 | $75,700 | $12,500 | $63,200 |
| 2022 | $892 | $77,400 | $12,500 | $64,900 |
| 2021 | $926 | $80,800 | $11,700 | $69,100 |
| 2020 | $800 | $68,200 | $10,600 | $57,600 |
| 2019 | $610 | $50,900 | $10,600 | $40,300 |
| 2018 | $1,304 | $59,300 | $11,300 | $48,000 |
| 2017 | $1,230 | $55,600 | $10,300 | $45,300 |
| 2016 | $1,254 | $56,800 | $10,300 | $46,500 |
| 2014 | $1,169 | $55,800 | $10,700 | $45,100 |
| 2013 | -- | $55,300 | $10,700 | $44,600 |
Agents Affiliated with this Home
-
Holly Thomas

Seller's Agent in 2024
Holly Thomas
Equity Partners
(317) 410-2214
3 in this area
90 Total Sales
-
Diana Martin
D
Buyer's Agent in 2024
Diana Martin
NonMember MEIAR
(765) 747-7197
26 in this area
3,867 Total Sales
-
M
Seller's Agent in 2019
Michael Burke
RE/MAX
Map
Source: MIBOR Broker Listing Cooperative®
MLS Number: MBR21655768
APN: 18-11-04-158-022.000-003
- 1509 W Glenn Ellyn Dr Unit 9 SFAM Homes Total
- 1400 W Cowing Dr
- 3900 W Cowing Dr
- 1000 W Waid Ave
- 900 W Elsie Ave
- 2009 N New York Ave
- 1805 W Glenn Ellyn Dr
- 2313 N Maplewood Ave
- 3001 N Pauline Ave
- 2817 N Milton St
- 713 W Cromer Ave
- 3613 N Locust St
- 2209 W Concord Rd
- 2011 W Mcgalliard Rd
- 3809 N Glenwood Ave
- 711 W Centennial Ave
- 2318 W Concord Rd
- 1406 N Linden St
- 2113 W Christy Ln
- 2701 N Richmond Dr
