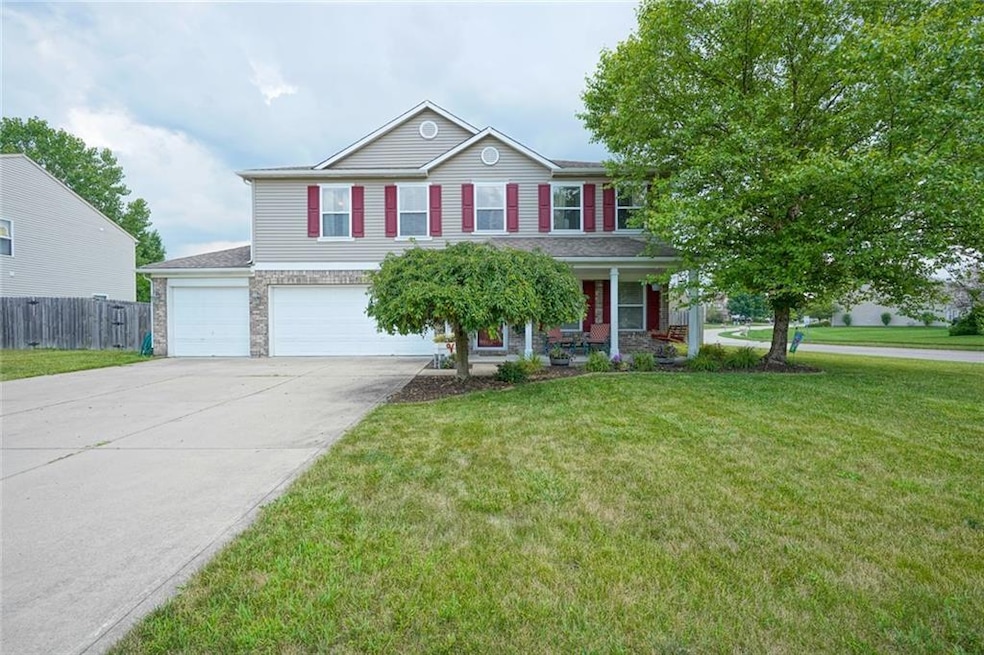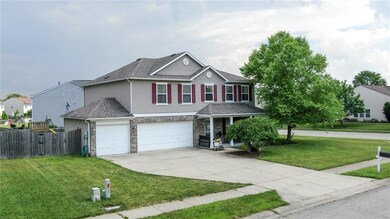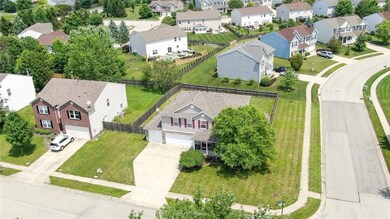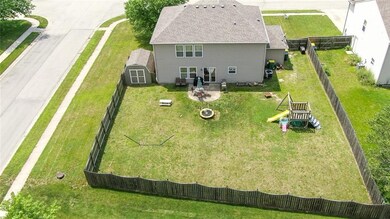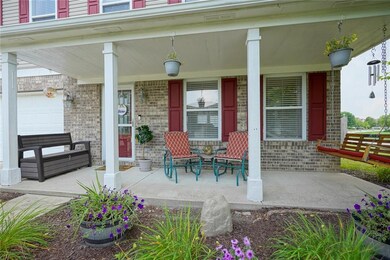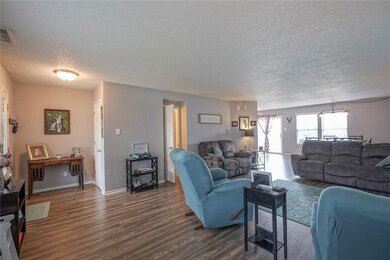
13011 Coyote Run Fishers, IN 46038
New Britton NeighborhoodHighlights
- Traditional Architecture
- Walk-In Pantry
- Walk-In Closet
- Sand Creek Elementary School Rated A-
- 3 Car Attached Garage
- Programmable Thermostat
About This Home
As of August 2021Check out this Beautiful 2-Story home in Pleasant View that offers 3 Huge bedrooms w/walk-in closets, loft & 2.5 baths. Open-Concept layout on main level featuring Luxury Vinyl & fresh paint throughout! Kitchen has ample counter top space & freshly painted white cabs. Huge Pantry/Laundry room combo. Owner's suite includes sitting area, double sinks, large tiled shower w/separate jetted tub. The large loft is a flex space that could be used for a home office/play room/etc. 3 car garage provides ample parking + storage. The backyard is fully fenced w/ patio, playset & storage shed. The house is just a short walk to the community pool, playground & basketball courts. Close to schools, shopping, & everything that Fishers has to offer.
Last Agent to Sell the Property
Trueblood Real Estate License #RB14047483 Listed on: 07/08/2021

Home Details
Home Type
- Single Family
Est. Annual Taxes
- $2,408
Year Built
- Built in 2000
Lot Details
- 0.27 Acre Lot
- Privacy Fence
- Back Yard Fenced
HOA Fees
- $44 Monthly HOA Fees
Parking
- 3 Car Attached Garage
- Driveway
Home Design
- Traditional Architecture
- Slab Foundation
- Vinyl Construction Material
Interior Spaces
- 2-Story Property
- Vinyl Clad Windows
- Family or Dining Combination
- Attic Access Panel
- Fire and Smoke Detector
Kitchen
- Walk-In Pantry
- Electric Oven
- Range Hood
- <<microwave>>
- Dishwasher
- Disposal
Bedrooms and Bathrooms
- 3 Bedrooms
- Walk-In Closet
Outdoor Features
- Outdoor Storage
Utilities
- Heat Pump System
- Programmable Thermostat
- Satellite Dish
Community Details
- Association fees include home owners, insurance, parkplayground, pool
- Pleasant View Subdivision
- Property managed by Your HOA Community Mgmt Co.
- The community has rules related to covenants, conditions, and restrictions
Listing and Financial Details
- Assessor Parcel Number 291129009014000020
Ownership History
Purchase Details
Home Financials for this Owner
Home Financials are based on the most recent Mortgage that was taken out on this home.Purchase Details
Home Financials for this Owner
Home Financials are based on the most recent Mortgage that was taken out on this home.Purchase Details
Home Financials for this Owner
Home Financials are based on the most recent Mortgage that was taken out on this home.Purchase Details
Home Financials for this Owner
Home Financials are based on the most recent Mortgage that was taken out on this home.Purchase Details
Home Financials for this Owner
Home Financials are based on the most recent Mortgage that was taken out on this home.Purchase Details
Home Financials for this Owner
Home Financials are based on the most recent Mortgage that was taken out on this home.Purchase Details
Home Financials for this Owner
Home Financials are based on the most recent Mortgage that was taken out on this home.Purchase Details
Home Financials for this Owner
Home Financials are based on the most recent Mortgage that was taken out on this home.Similar Homes in Fishers, IN
Home Values in the Area
Average Home Value in this Area
Purchase History
| Date | Type | Sale Price | Title Company |
|---|---|---|---|
| Warranty Deed | $3,020 | None Available | |
| Warranty Deed | -- | None Available | |
| Warranty Deed | -- | First Amer Title Ins Co Inc | |
| Corporate Deed | -- | Security Title Services Llc | |
| Special Warranty Deed | -- | Security Title Services Llc | |
| Special Warranty Deed | -- | Security Title Services | |
| Special Warranty Deed | -- | None Available | |
| Corporate Deed | -- | -- | |
| Sheriffs Deed | $122,001 | -- | |
| Warranty Deed | -- | -- |
Mortgage History
| Date | Status | Loan Amount | Loan Type |
|---|---|---|---|
| Previous Owner | $86,000 | Credit Line Revolving | |
| Previous Owner | $188,491 | FHA | |
| Previous Owner | $151,895 | FHA | |
| Previous Owner | $149,651 | FHA | |
| Previous Owner | $137,000 | Unknown | |
| Previous Owner | $19,600 | Stand Alone Second | |
| Previous Owner | $132,300 | Credit Line Revolving | |
| Previous Owner | $132,300 | Credit Line Revolving | |
| Previous Owner | $174,285 | New Conventional | |
| Previous Owner | $130,536 | No Value Available |
Property History
| Date | Event | Price | Change | Sq Ft Price |
|---|---|---|---|---|
| 08/09/2021 08/09/21 | Sold | $302,000 | +2.4% | $129 / Sq Ft |
| 07/12/2021 07/12/21 | Pending | -- | -- | -- |
| 07/08/2021 07/08/21 | For Sale | $295,000 | +53.6% | $126 / Sq Ft |
| 03/18/2016 03/18/16 | Sold | $192,000 | -1.5% | $82 / Sq Ft |
| 01/25/2016 01/25/16 | Pending | -- | -- | -- |
| 01/16/2016 01/16/16 | For Sale | $195,000 | -- | $83 / Sq Ft |
Tax History Compared to Growth
Tax History
| Year | Tax Paid | Tax Assessment Tax Assessment Total Assessment is a certain percentage of the fair market value that is determined by local assessors to be the total taxable value of land and additions on the property. | Land | Improvement |
|---|---|---|---|---|
| 2024 | $6,670 | $314,000 | $45,800 | $268,200 |
| 2023 | $6,670 | $307,800 | $45,800 | $262,000 |
| 2022 | $6,008 | $270,500 | $45,800 | $224,700 |
| 2021 | $2,767 | $235,600 | $45,800 | $189,800 |
| 2020 | $2,408 | $210,100 | $45,800 | $164,300 |
| 2019 | $2,360 | $206,100 | $46,100 | $160,000 |
| 2018 | $2,248 | $198,500 | $46,100 | $152,400 |
| 2017 | $1,998 | $184,500 | $46,100 | $138,400 |
| 2016 | $1,860 | $176,000 | $46,100 | $129,900 |
| 2014 | $1,616 | $166,100 | $49,500 | $116,600 |
| 2013 | $1,616 | $160,100 | $49,600 | $110,500 |
Agents Affiliated with this Home
-
Lee Skiles

Seller's Agent in 2021
Lee Skiles
Trueblood Real Estate
(317) 800-4950
1 in this area
114 Total Sales
-
Noah Bradtke-Litwack
N
Buyer's Agent in 2021
Noah Bradtke-Litwack
2.0 Brokerage, LLC
(317) 502-6779
23 in this area
587 Total Sales
-
Brandon Sexton

Seller's Agent in 2016
Brandon Sexton
Viewpoint Realty Group, LLC
(317) 900-1980
10 Total Sales
-
P
Buyer's Agent in 2016
Pegg Kennedy
F.C. Tucker Company
Map
Source: MIBOR Broker Listing Cooperative®
MLS Number: 21797571
APN: 29-11-29-009-014.000-020
- 12847 Arvada Place
- 10539 Ross Crossing
- 10908 Veon Dr
- 12824 Howe Rd
- 10796 Trailwood Dr
- 10622 Howe Rd
- 12903 Turnham Dr
- 12783 Granite Ridge Cir
- 12807 Granite Ridge Cir
- 12662 Granite Ridge Cir
- 12650 Granite Ridge Cir
- 12687 Granite Ridge Cir
- 10443 Ringtail Place
- 12638 Granite Ridge Cir
- 12743 Locksley Place
- 13068 Lamarque Place
- 10306 Tybalt Dr
- 10150 Beresford Ct
- 10156 Bootham Close
- 13417 Creektree Ln
