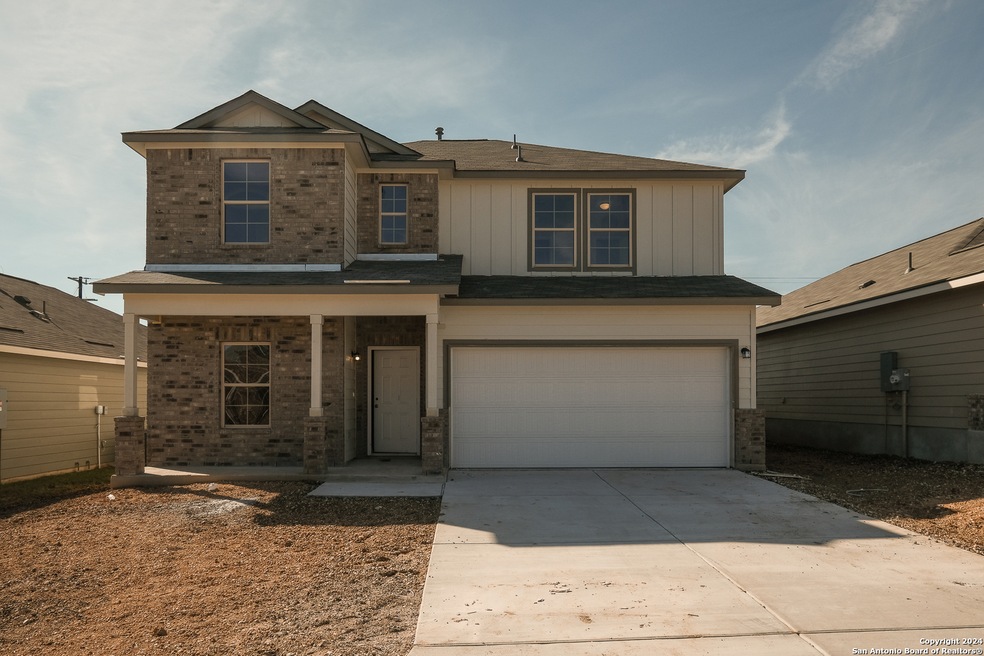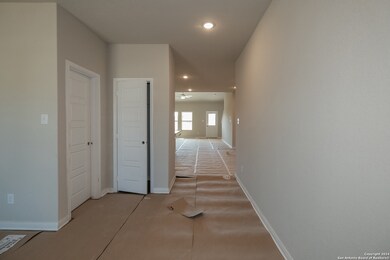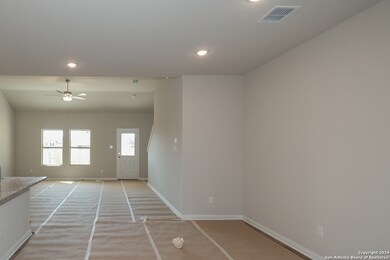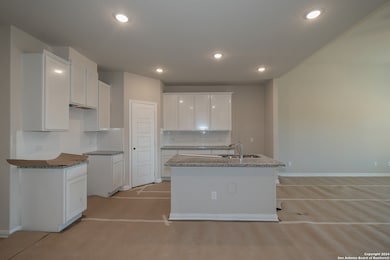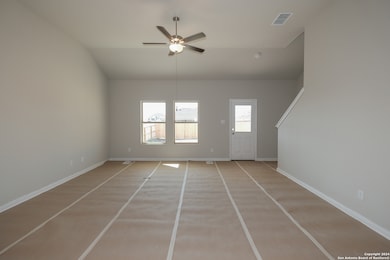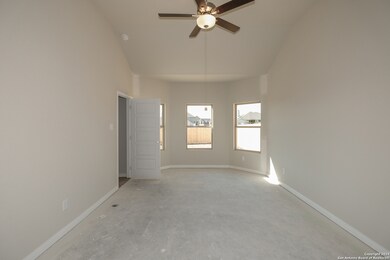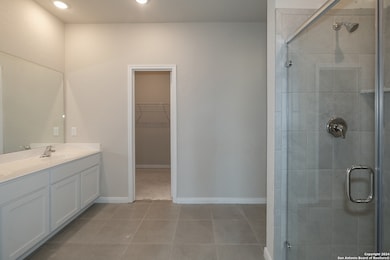
13011 Savory Place Converse, TX 78109
Southeast Side NeighborhoodHighlights
- Fishing Pier
- New Construction
- Eat-In Kitchen
- Ray D. Corbett Junior High School Rated A-
- Walk-In Pantry
- Ceramic Tile Flooring
About This Home
As of January 2025ESTIMATED DATE OF COMPLETION JANUARY/FEBRUARY 2025**** Welcome to your new home at 13011 Savory Place, nestled in the charming community of St. Hedwig, TX. This beautiful 2-story home, built by M/I Homes, offers a perfect blend of modern design and comfort. As you step inside this new construction, you'll be greeted by a front-facing flex room followed by an open floorplan that seamlessly connects the living spaces. The kitchen is the heart of the home, boasting sleek finishes and ample storage space for all your culinary adventures. Spanning 2,416 square feet, this home offers enough space to accommodate your lifestyle needs without feeling cramped. Whether you're looking for a cozy corner to read a book or a spacious area to host gatherings, this home has it all. With 4 bedrooms, 2 full bathrooms, and a game room, there's plenty of room for your family to grow and thrive. The bedrooms offer privacy and relaxation, while the bathrooms are designed for both functionality and style. Outside, you'll find a deluxe covered patio where you can unwind after a long day or entertain guests on a sunny afternoon. The home also features 2-car garage, providing convenience for you and your visitors. Located in a welcoming community, this home is perfect for those seeking a peaceful neighborhood with easy access to amenities and services. Enjoy the tranquility of suburban living while still being close to schools, parks, shopping centers, and more.
Last Buyer's Agent
Vincent Spencer
RD Realty
Home Details
Home Type
- Single Family
Est. Annual Taxes
- $793
Year Built
- Built in 2024 | New Construction
Lot Details
- 6,970 Sq Ft Lot
HOA Fees
- $38 Monthly HOA Fees
Parking
- 2 Car Garage
Home Design
- Brick Exterior Construction
- Slab Foundation
- Composition Roof
Interior Spaces
- 2,416 Sq Ft Home
- Property has 2 Levels
- Washer Hookup
Kitchen
- Eat-In Kitchen
- Walk-In Pantry
- Stove
- Dishwasher
Flooring
- Carpet
- Ceramic Tile
- Vinyl
Bedrooms and Bathrooms
- 4 Bedrooms
Schools
- Rose Grdn Elementary School
- Corbett Middle School
- Clemens High School
Utilities
- Central Heating and Cooling System
- Heating System Uses Natural Gas
Listing and Financial Details
- Legal Lot and Block 15 / 23
Community Details
Overview
- $395 HOA Transfer Fee
- Alamo Mgmt Group Association
- Built by M/I Homes
- Boardwalk Subdivision
- Mandatory home owners association
Recreation
- Fishing Pier
Ownership History
Purchase Details
Home Financials for this Owner
Home Financials are based on the most recent Mortgage that was taken out on this home.Similar Homes in Converse, TX
Home Values in the Area
Average Home Value in this Area
Purchase History
| Date | Type | Sale Price | Title Company |
|---|---|---|---|
| Special Warranty Deed | -- | None Listed On Document |
Mortgage History
| Date | Status | Loan Amount | Loan Type |
|---|---|---|---|
| Open | $348,000 | VA |
Property History
| Date | Event | Price | Change | Sq Ft Price |
|---|---|---|---|---|
| 01/29/2025 01/29/25 | Sold | -- | -- | -- |
| 12/31/2024 12/31/24 | Pending | -- | -- | -- |
| 10/11/2024 10/11/24 | Price Changed | $359,990 | -2.0% | $149 / Sq Ft |
| 09/26/2024 09/26/24 | For Sale | $367,470 | -- | $152 / Sq Ft |
Tax History Compared to Growth
Tax History
| Year | Tax Paid | Tax Assessment Tax Assessment Total Assessment is a certain percentage of the fair market value that is determined by local assessors to be the total taxable value of land and additions on the property. | Land | Improvement |
|---|---|---|---|---|
| 2023 | $793 | $42,800 | $42,800 | -- |
Agents Affiliated with this Home
-
Jaclyn Calhoun
J
Seller's Agent in 2025
Jaclyn Calhoun
Escape Realty
(210) 421-9291
339 in this area
1,531 Total Sales
-
V
Buyer's Agent in 2025
Vincent Spencer
RD Realty
Map
Source: San Antonio Board of REALTORS®
MLS Number: 1811788
APN: 05193-733-0150
- 5310 Basil Chase
- 5203 Hunters Park
- 5211 Hunters Park
- 5211 Hunters Park
- 5211 Hunters Park
- 5211 Hunters Park
- 5211 Hunters Park
- 5211 Hunters Park
- 5211 Hunters Park
- 5211 Hunters Park
- 5211 Hunters Park
- 5318 Basil Chase
- 13039 Heathers Sun
- 4951 Ranahan Pass
- 13229 Hagerd Loop
- 13115 Heathers Reef
- 4538 Heathers Rose
- 4938 Oxbow Bend
- 4907 Oxbow Bend
- 4518 Heathers Rose
