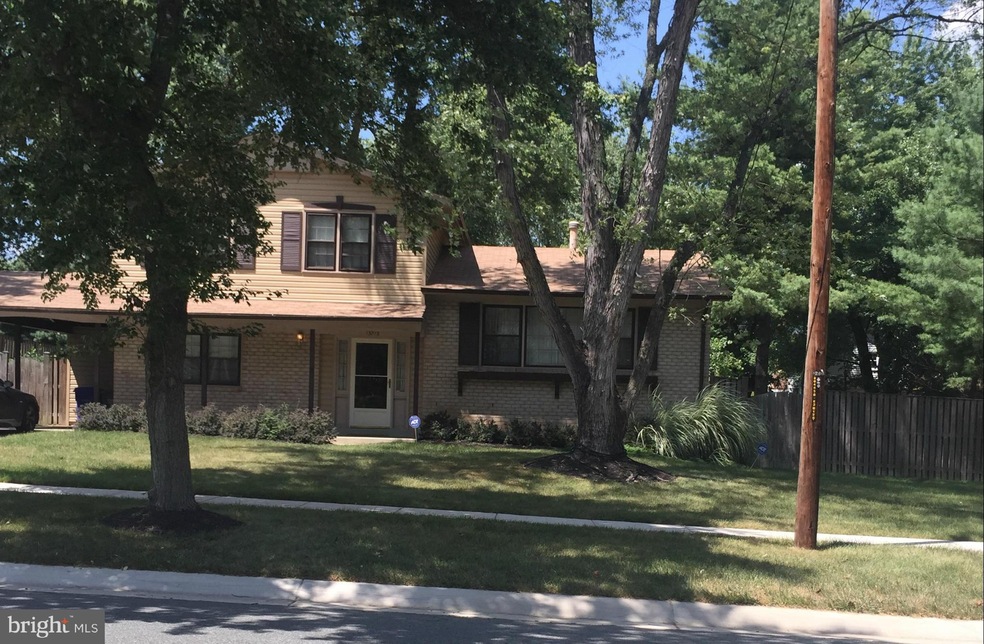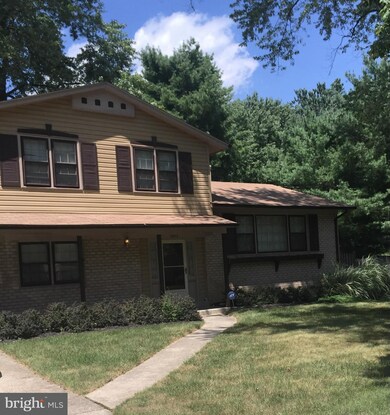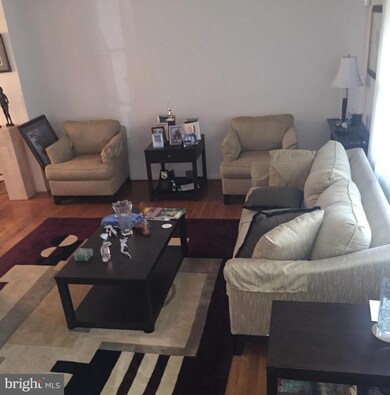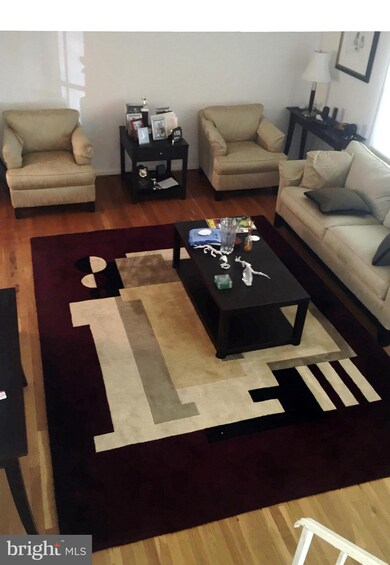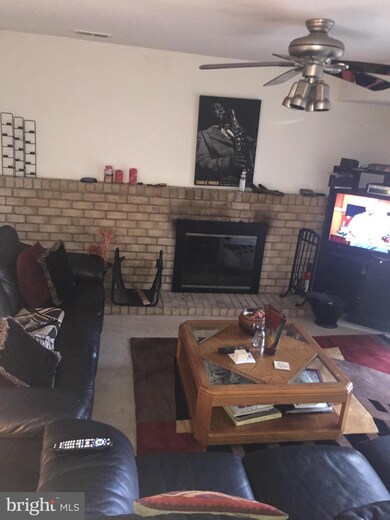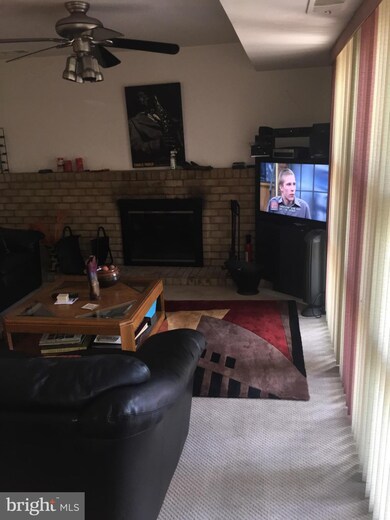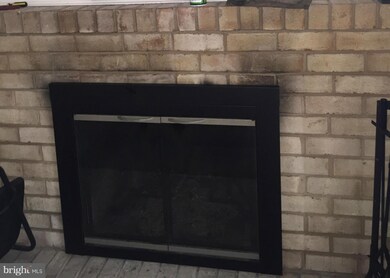
13012 Tamarack Rd Silver Spring, MD 20904
Highlights
- Colonial Architecture
- 1 Fireplace
- Eat-In Kitchen
- William Tyler Page Elementary School Rated A-
- No HOA
- Storm Windows
About This Home
As of October 2019This is it! Wonderful Colonial w/ 4 Bedrooms, 2 Full Baths, 1 Half Bath. Spacious Living Room, Separate Dining Room, Cozy Family Room w/ Fire Place, and Butler's Pantry, The Beautiful Backyard is Incredible, and perfect for entertaining. Your personal touch can be used to finish the basement. Sold As Is, but not neglected. 24 hour notice required. Contact Agent.
Last Agent to Sell the Property
Sawyer Real Estate, LLC License #SP102283 Listed on: 08/10/2015
Last Buyer's Agent
Non Member Member
Metropolitan Regional Information Systems, Inc.
Home Details
Home Type
- Single Family
Est. Annual Taxes
- $4,183
Year Built
- Built in 1966
Lot Details
- 0.31 Acre Lot
- Property is Fully Fenced
- Property is zoned R90
Home Design
- Colonial Architecture
- Brick Exterior Construction
Interior Spaces
- Property has 3 Levels
- 1 Fireplace
- Screen For Fireplace
- Window Treatments
- Window Screens
- Entrance Foyer
- Family Room
- Dining Room
- Storm Windows
Kitchen
- Eat-In Kitchen
- Stove
- Ice Maker
- Dishwasher
- Disposal
Bedrooms and Bathrooms
- 4 Bedrooms | 1 Main Level Bedroom
- En-Suite Bathroom
- 2.5 Bathrooms
Laundry
- Dryer
- Washer
Partially Finished Basement
- Connecting Stairway
- Rear Basement Entry
Parking
- 3 Open Parking Spaces
- 3 Parking Spaces
- 3 Attached Carport Spaces
Outdoor Features
- Patio
Utilities
- Central Heating and Cooling System
- Vented Exhaust Fan
- Natural Gas Water Heater
- No Septic System
Community Details
- No Home Owners Association
- Paint Branch Estates Subdivision, Perfect For You Floorplan
Listing and Financial Details
- Tax Lot 30
- Assessor Parcel Number 160500329810
Ownership History
Purchase Details
Home Financials for this Owner
Home Financials are based on the most recent Mortgage that was taken out on this home.Purchase Details
Home Financials for this Owner
Home Financials are based on the most recent Mortgage that was taken out on this home.Purchase Details
Purchase Details
Home Financials for this Owner
Home Financials are based on the most recent Mortgage that was taken out on this home.Purchase Details
Similar Homes in Silver Spring, MD
Home Values in the Area
Average Home Value in this Area
Purchase History
| Date | Type | Sale Price | Title Company |
|---|---|---|---|
| Warranty Deed | $499,000 | Old Republic Natl Ttl Ins Co | |
| Special Warranty Deed | $322,000 | Gpn Title Inc | |
| Trustee Deed | $285,000 | None Available | |
| Deed | $349,999 | Realty Title Of Tysons Inc | |
| Deed | $275,000 | -- |
Mortgage History
| Date | Status | Loan Amount | Loan Type |
|---|---|---|---|
| Open | $474,050 | No Value Available | |
| Previous Owner | $5,225,000 | Commercial | |
| Previous Owner | $343,659 | No Value Available | |
| Previous Owner | $343,659 | FHA | |
| Previous Owner | $432,641 | FHA | |
| Previous Owner | $416,500 | Stand Alone Refi Refinance Of Original Loan |
Property History
| Date | Event | Price | Change | Sq Ft Price |
|---|---|---|---|---|
| 10/25/2019 10/25/19 | Sold | $499,000 | 0.0% | $239 / Sq Ft |
| 09/17/2019 09/17/19 | Pending | -- | -- | -- |
| 08/27/2019 08/27/19 | For Sale | $499,000 | +42.6% | $239 / Sq Ft |
| 07/13/2016 07/13/16 | Sold | $349,999 | 0.0% | $192 / Sq Ft |
| 09/25/2015 09/25/15 | Pending | -- | -- | -- |
| 08/26/2015 08/26/15 | Price Changed | $349,999 | -7.9% | $192 / Sq Ft |
| 08/10/2015 08/10/15 | For Sale | $379,999 | -- | $208 / Sq Ft |
Tax History Compared to Growth
Tax History
| Year | Tax Paid | Tax Assessment Tax Assessment Total Assessment is a certain percentage of the fair market value that is determined by local assessors to be the total taxable value of land and additions on the property. | Land | Improvement |
|---|---|---|---|---|
| 2024 | $6,610 | $521,400 | $0 | $0 |
| 2023 | $5,485 | $485,800 | $247,100 | $238,700 |
| 2022 | $4,863 | $454,933 | $0 | $0 |
| 2021 | $4,459 | $424,067 | $0 | $0 |
| 2020 | $4,083 | $393,200 | $247,100 | $146,100 |
| 2019 | $4,657 | $384,933 | $0 | $0 |
| 2018 | $4,547 | $376,667 | $0 | $0 |
| 2017 | $3,809 | $368,400 | $0 | $0 |
| 2016 | -- | $359,133 | $0 | $0 |
| 2015 | $3,758 | $349,867 | $0 | $0 |
| 2014 | $3,758 | $340,600 | $0 | $0 |
Agents Affiliated with this Home
-
Patrick Gomes

Seller's Agent in 2019
Patrick Gomes
Samson Properties
(301) 996-9034
20 Total Sales
-
Bernard Mizelle

Buyer's Agent in 2019
Bernard Mizelle
Mid-Atlantic Realty
(240) 462-9583
3 in this area
48 Total Sales
-
Cynthia Perkins

Seller's Agent in 2016
Cynthia Perkins
Sawyer Real Estate, LLC
(202) 256-4379
42 Total Sales
-
N
Buyer's Agent in 2016
Non Member Member
Metropolitan Regional Information Systems
Map
Source: Bright MLS
MLS Number: 1002365739
APN: 05-00329810
- 1319 Smith Village Rd
- 1407 Peaceful Ln
- 13106 Collingwood Terrace
- 1415 Smith Village Rd
- 13013 Jewel Ct
- 1503 Leister Dr
- 1509 Leister Dr
- 1612 Lemontree Ln
- 1407 Northcrest Dr
- 1502 Crestline Rd
- 12916 Tourmaline Terrace
- 13017 Broadmore Rd
- 12802 Broadmore Rd
- 1606 Peacock Ln
- 13137 Broadmore Rd
- 13425 Tamarack Rd
- 1310 Gresham Rd
- 13109 Mica Ct
- 1105 Gresham Rd
- 12602 Withan Dr
