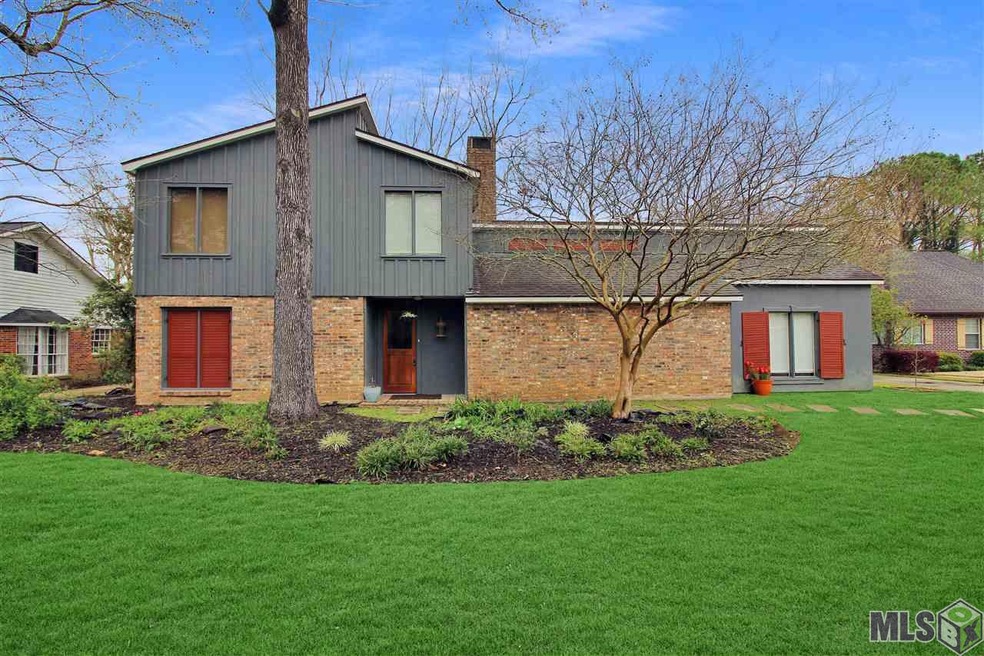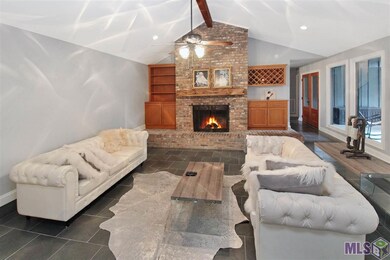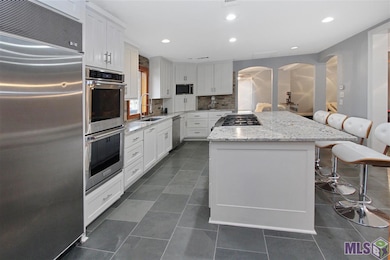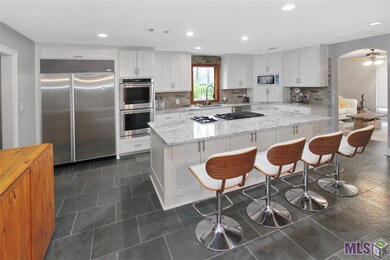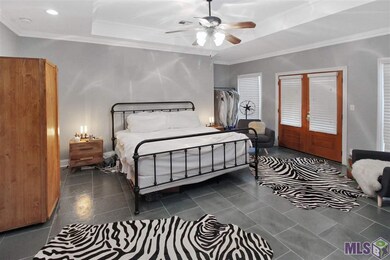
13013 Deerpath Way Baton Rouge, LA 70816
Shenandoah NeighborhoodHighlights
- In Ground Pool
- Multiple Fireplaces
- Wood Flooring
- 0.33 Acre Lot
- Traditional Architecture
- Loft
About This Home
As of March 2025ABSOLUTELY AMAZING 5 Bedroom 3.5 Bath home with POOL and 2 MASTER SUITES & OFFICE!! Chef's Kitchen features beautiful SLAB GRANITE countertops & island, Jenn-Air GAS COOKTOP, double ovens, Sub-Zero built-in refrigeration and lots of cabinets. Beautiful Ash Grey Slate floors throughout the open Kitchen, Dining Room, Den and Breakfast Room. Large Den with CATHEDRAL CEILING and brick fireplace. Master Suite with Sitting Area, fireplace, soaker tub, large CUSTOM SHOWER, dual sinks with SLAB GRANITE. 2nd Master features generous size bedroom, soaker tub, separate shower, dual sinks with SLAB GRANITE and huge WALK-IN CLOSET. 2 Bedrooms upstairs with PINE FLOORS throughout Loft/Living room & both bedrooms. Great closet space and solid wood BARN DOORS! Great OUTDOOR SPACE - Gunite Pool, porches, open patios and tier landscaping - perfect for entertaining!
Last Agent to Sell the Property
RE/MAX Select License #0000039779 Listed on: 02/27/2020

Home Details
Home Type
- Single Family
Est. Annual Taxes
- $4,458
Lot Details
- 0.33 Acre Lot
- Lot Dimensions are 90x160
- Property is Fully Fenced
- Landscaped
HOA Fees
- $13 Monthly HOA Fees
Parking
- 3 Parking Spaces
Home Design
- Traditional Architecture
- Brick Exterior Construction
- Slab Foundation
- Frame Construction
- Architectural Shingle Roof
- Wood Siding
Interior Spaces
- 3,871 Sq Ft Home
- 1-Story Property
- Ceiling height of 9 feet or more
- Ceiling Fan
- Multiple Fireplaces
- Living Room
- Breakfast Room
- Formal Dining Room
- Loft
- Laundry in unit
Kitchen
- Built-In Oven
- Gas Oven
- Gas Cooktop
- Dishwasher
Flooring
- Wood
- Ceramic Tile
Bedrooms and Bathrooms
- 5 Bedrooms
- En-Suite Primary Bedroom
- Walk-In Closet
Pool
- In Ground Pool
- Gunite Pool
Additional Features
- Screened Patio
- Mineral Rights
- Central Heating and Cooling System
Ownership History
Purchase Details
Home Financials for this Owner
Home Financials are based on the most recent Mortgage that was taken out on this home.Purchase Details
Home Financials for this Owner
Home Financials are based on the most recent Mortgage that was taken out on this home.Purchase Details
Home Financials for this Owner
Home Financials are based on the most recent Mortgage that was taken out on this home.Purchase Details
Home Financials for this Owner
Home Financials are based on the most recent Mortgage that was taken out on this home.Purchase Details
Home Financials for this Owner
Home Financials are based on the most recent Mortgage that was taken out on this home.Similar Homes in Baton Rouge, LA
Home Values in the Area
Average Home Value in this Area
Purchase History
| Date | Type | Sale Price | Title Company |
|---|---|---|---|
| Deed | $450,000 | Baton Rouge Title | |
| Deed | $457,800 | None Listed On Document | |
| Deed | $440,000 | Louisiana Title Services Inc | |
| Deed | $160,000 | -- | |
| Deed | $185,000 | -- |
Mortgage History
| Date | Status | Loan Amount | Loan Type |
|---|---|---|---|
| Open | $441,849 | New Conventional | |
| Previous Owner | $428,041 | New Conventional | |
| Previous Owner | $440,000 | New Conventional | |
| Previous Owner | $100,000 | Credit Line Revolving | |
| Previous Owner | $288,444 | New Conventional | |
| Previous Owner | $128,000 | No Value Available | |
| Previous Owner | $136,000 | No Value Available |
Property History
| Date | Event | Price | Change | Sq Ft Price |
|---|---|---|---|---|
| 03/14/2025 03/14/25 | Sold | -- | -- | -- |
| 02/06/2025 02/06/25 | Pending | -- | -- | -- |
| 06/30/2024 06/30/24 | Price Changed | $420,000 | -3.4% | $107 / Sq Ft |
| 05/31/2024 05/31/24 | Price Changed | $435,000 | -3.1% | $111 / Sq Ft |
| 05/16/2024 05/16/24 | Price Changed | $449,000 | -1.3% | $114 / Sq Ft |
| 04/22/2024 04/22/24 | Price Changed | $455,000 | -0.7% | $116 / Sq Ft |
| 03/25/2024 03/25/24 | Price Changed | $458,000 | -0.4% | $117 / Sq Ft |
| 03/04/2024 03/04/24 | For Sale | $460,000 | 0.0% | $117 / Sq Ft |
| 03/25/2022 03/25/22 | Sold | -- | -- | -- |
| 12/27/2021 12/27/21 | Pending | -- | -- | -- |
| 11/20/2021 11/20/21 | Price Changed | $460,000 | -3.2% | $117 / Sq Ft |
| 11/02/2021 11/02/21 | For Sale | $475,000 | +5.6% | $121 / Sq Ft |
| 07/17/2020 07/17/20 | Sold | -- | -- | -- |
| 05/26/2020 05/26/20 | Pending | -- | -- | -- |
| 02/27/2020 02/27/20 | For Sale | $450,000 | -- | $116 / Sq Ft |
Tax History Compared to Growth
Tax History
| Year | Tax Paid | Tax Assessment Tax Assessment Total Assessment is a certain percentage of the fair market value that is determined by local assessors to be the total taxable value of land and additions on the property. | Land | Improvement |
|---|---|---|---|---|
| 2024 | $4,458 | $44,800 | $5,000 | $39,800 |
| 2023 | $4,458 | $44,800 | $5,000 | $39,800 |
| 2022 | $4,991 | $41,800 | $2,000 | $39,800 |
| 2021 | $4,877 | $41,800 | $2,000 | $39,800 |
| 2020 | $4,645 | $39,320 | $2,000 | $37,320 |
| 2019 | $4,373 | $35,400 | $2,000 | $33,400 |
| 2018 | $4,320 | $35,400 | $2,000 | $33,400 |
| 2017 | $4,320 | $35,400 | $2,000 | $33,400 |
| 2016 | $2,027 | $23,710 | $2,000 | $21,710 |
| 2015 | $3,187 | $33,400 | $2,000 | $31,400 |
| 2014 | $3,176 | $33,400 | $2,000 | $31,400 |
| 2013 | -- | $33,400 | $2,000 | $31,400 |
Agents Affiliated with this Home
-
Kevin Phillips
K
Seller's Agent in 2025
Kevin Phillips
Keller Williams Realty-First Choice
(225) 938-0558
19 in this area
113 Total Sales
-
Jonathan Duhon

Buyer's Agent in 2025
Jonathan Duhon
Craft Realty
(225) 439-0917
4 in this area
61 Total Sales
-
Tracy Mathis-DiBenedetto

Seller's Agent in 2022
Tracy Mathis-DiBenedetto
LPT Realty, LLC Bluebonnet
(225) 268-1110
40 in this area
331 Total Sales
-
Linda Gaspard

Seller's Agent in 2020
Linda Gaspard
RE/MAX Select
(225) 335-7653
59 in this area
220 Total Sales
-
Scott Gaspard
S
Seller Co-Listing Agent in 2020
Scott Gaspard
RE/MAX Select
(985) 662-5600
91 in this area
474 Total Sales
Map
Source: Greater Baton Rouge Association of REALTORS®
MLS Number: 2020003201
APN: 01131443
- 2710 Tall Timbers Rd
- 16149 Chancel Ave Unit A2
- 16153 Chancel Ave Unit B2
- 16157 Chancel Ave Unit B1
- 16133 Chancel Ave Unit A2
- 2775 Woodland Ridge Blvd
- 3221 Woodland Ridge Blvd
- 2741 Westerwood Dr
- 3134 Woodland Ridge Blvd
- 14061 Woodland Ridge Blvd
- 2537 W Highmeadow Ct
- 2712 Westerwood Dr
- 3020 Lockefield Dr
- 12525 Excalibur Ave
- 3014 Lancelot Dr
- 3635 Woodland Ridge Blvd
- 12324 Schlayer Ave
- 12324 S Harrells Ferry Rd Unit 9A
- 12223 Astolat Ave
- 12426 Lake Sherwood Ave N
