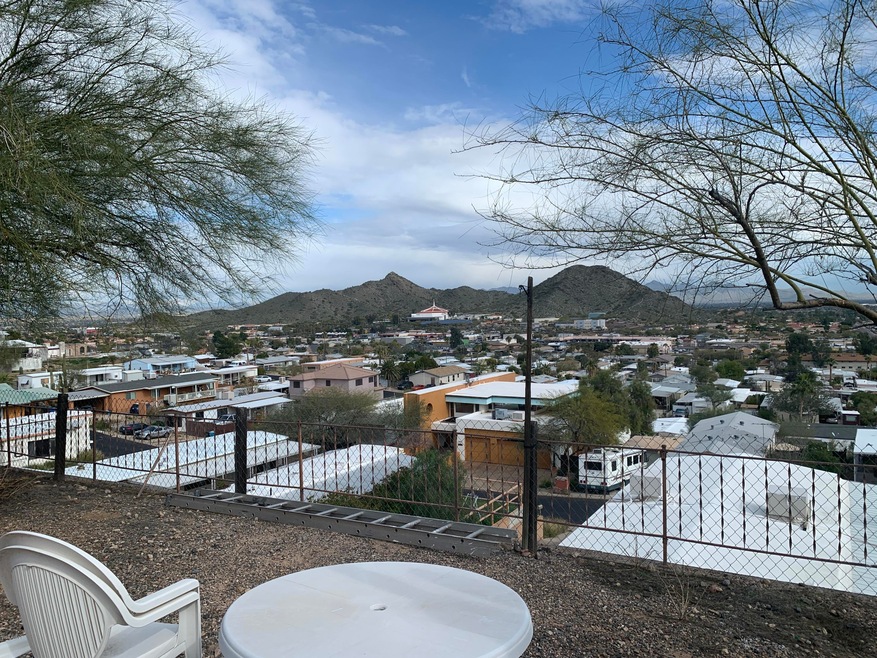
13013 N 18th St Phoenix, AZ 85022
Paradise Valley NeighborhoodHighlights
- City Lights View
- No HOA
- 1-Story Property
- Shadow Mountain High School Rated A-
- Wood Fence
About This Home
As of March 2020Great investment opportunity! OR Wonderful opportunity update current home or put a new manufactured home on lot with a great view. Tenant occupied - paying month to month - but would love to stay! Current tenant paying $575/mo. Great views from the oversized lot. Home does need work & sold AS IS. Value is in the lot. Prefer drive by before making appt to see interior to try & not disturb the tenants as much as possible.
Last Agent to Sell the Property
Romano Realty LLC License #SA546685000 Listed on: 02/04/2020
Last Buyer's Agent
Non-MLS Agent
Non-MLS Office
Property Details
Home Type
- Mobile/Manufactured
Est. Annual Taxes
- $368
Year Built
- Built in 1973
Lot Details
- 5,816 Sq Ft Lot
- Wood Fence
Parking
- 2 Carport Spaces
Property Views
- City Lights
- Mountain
Home Design
- Fixer Upper
- Siding
Interior Spaces
- 460 Sq Ft Home
- 1-Story Property
- Washer and Dryer Hookup
Bedrooms and Bathrooms
- 1 Bedroom
- 1 Bathroom
Schools
- Hidden Hills Elementary School
- Shea Middle School
- Paradise Valley High School
Utilities
- Cooling System Mounted To A Wall/Window
- Heating System Uses Natural Gas
- Cable TV Available
Community Details
- No Home Owners Association
- Association fees include no fees
- Hacienda Del Sol Unit 1 Subdivision
Listing and Financial Details
- Legal Lot and Block 9 / E
- Assessor Parcel Number 166-15-121-J
Similar Homes in Phoenix, AZ
Home Values in the Area
Average Home Value in this Area
Property History
| Date | Event | Price | Change | Sq Ft Price |
|---|---|---|---|---|
| 06/12/2025 06/12/25 | Price Changed | $289,500 | +0.2% | $579 / Sq Ft |
| 06/11/2025 06/11/25 | Price Changed | $288,900 | 0.0% | $578 / Sq Ft |
| 06/10/2025 06/10/25 | For Sale | $289,000 | +337.9% | $578 / Sq Ft |
| 03/13/2020 03/13/20 | Sold | $66,000 | +4.9% | $143 / Sq Ft |
| 02/05/2020 02/05/20 | Pending | -- | -- | -- |
| 02/04/2020 02/04/20 | For Sale | $62,900 | -- | $137 / Sq Ft |
Tax History Compared to Growth
Agents Affiliated with this Home
-
Barbara Adams
B
Seller's Agent in 2025
Barbara Adams
Canyon Rock Realty, LLC
(480) 970-1999
4 in this area
22 Total Sales
-
Christine Holwell

Seller's Agent in 2020
Christine Holwell
Romano Realty LLC
(602) 750-0312
18 Total Sales
-
N
Buyer's Agent in 2020
Non-MLS Agent
Non-MLS Office
Map
Source: Arizona Regional Multiple Listing Service (ARMLS)
MLS Number: 6032357
- 13024 N 18th Place
- 13032 N 19th St
- 13036 N 19th St
- 12841 N 19th St
- 13018 N 17th Place
- 13205 N 18th Place
- 12814 N 19th Place Unit 19
- 12642 N 18th St
- 12811 N 19th Place
- 12641 N 18th Place
- 13031 N 19th Way
- 13229 N 19th Place
- 13036 N 20th St
- 12810 N 20th St
- 13017 N 20th St
- 13209 N 17th Place
- 1701 E Camino Del Santo
- 12642 N 20th St
- 1637 E Camino Del Santo
- 13221 N 17th Place
