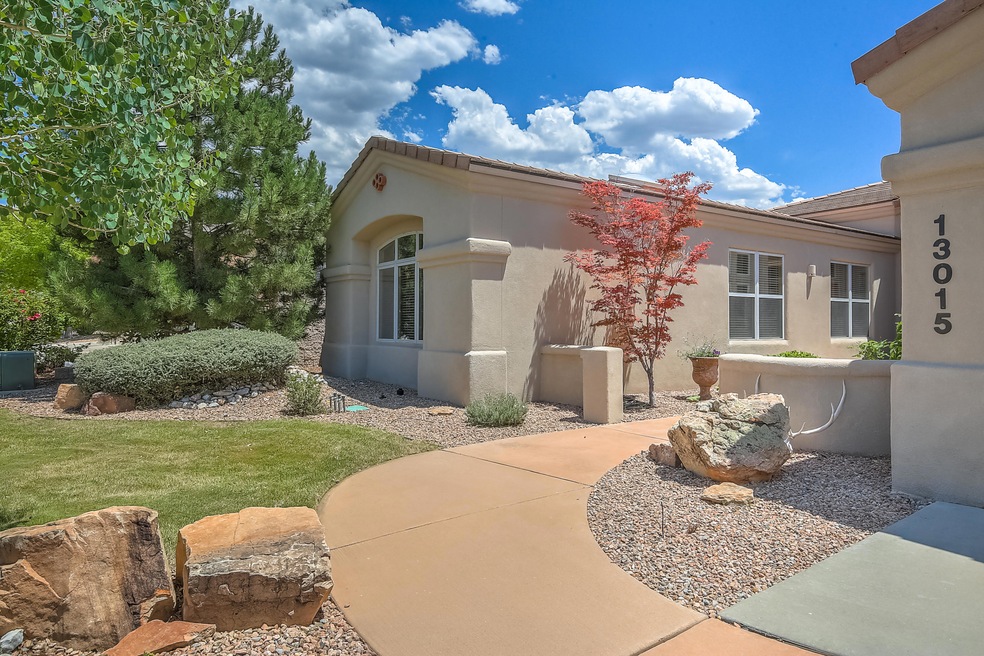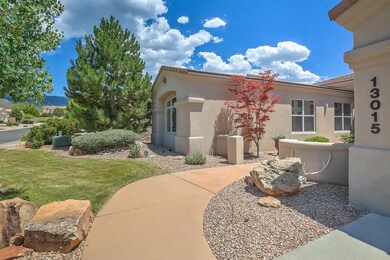
13015 Desert Moon Place NE Albuquerque, NM 87111
Foothills North NeighborhoodHighlights
- Custom Home
- Wooded Lot
- 1 Fireplace
- Eldorado High School Rated A
- Attic
- Separate Formal Living Room
About This Home
As of April 2025This home is a must see! An elegant and unique single-story floor plan provides a spacious living area, in a secluded cul-de-sac setting. Within easy walking distance from the Sandia Wilderness Area, you'll enjoy beautiful mountain vistas from both front and back, and amazing New Mexico sunsets from the covered patio. Peace and quiet rule the day, as the neighborhood was designed to maximize privacy and solitude. An open and inviting great room welcomes visitors, and you'll love the spacious kitchen. Separate dining adds a touch of elegance and sparkle that is perfect for entertaining. Abundant closet and cabinet storage throughout. Master bath boasts a dual shower head, garden tub and morning sunshine. Refrigerated air and a 3-car garage are icing on the cake!
Last Agent to Sell the Property
Susan Davis
Bregman Real Estate Listed on: 07/05/2018
Home Details
Home Type
- Single Family
Est. Annual Taxes
- $7,070
Year Built
- Built in 2002
Lot Details
- 8,712 Sq Ft Lot
- Cul-De-Sac
- North Facing Home
- Landscaped
- Sprinklers on Timer
- Wooded Lot
- Private Yard
HOA Fees
- $720 Monthly HOA Fees
Parking
- 3 Car Attached Garage
- Garage Door Opener
Home Design
- Custom Home
- Flat Roof Shape
- Frame Construction
- Pitched Roof
- Tile Roof
- Synthetic Stucco Exterior
Interior Spaces
- 2,657 Sq Ft Home
- Property has 1 Level
- High Ceiling
- Ceiling Fan
- Skylights
- 1 Fireplace
- Double Pane Windows
- Insulated Windows
- Sliding Windows
- Great Room
- Separate Formal Living Room
- Washer and Gas Dryer Hookup
- Attic
Kitchen
- Breakfast Area or Nook
- Convection Oven
- Built-In Gas Oven
- Built-In Gas Range
- Microwave
- Dishwasher
- Kitchen Island
- Disposal
Flooring
- CRI Green Label Plus Certified Carpet
- Tile
Bedrooms and Bathrooms
- 4 Bedrooms
- Walk-In Closet
- Dual Sinks
- Garden Bath
- Separate Shower
Home Security
- Home Security System
- Fire and Smoke Detector
Outdoor Features
- Covered patio or porch
- Covered Courtyard
Schools
- Georgia O Keeffe Elementary School
- Eisenhower Middle School
- Eldorado High School
Utilities
- Refrigerated Cooling System
- Forced Air Heating System
- High Speed Internet
Community Details
- Association fees include road maintenance, security
- Built by Mechenbier
- Desert Song Subdivision, Custom Floorplan
Listing and Financial Details
- Assessor Parcel Number 102306218901731115
Ownership History
Purchase Details
Home Financials for this Owner
Home Financials are based on the most recent Mortgage that was taken out on this home.Purchase Details
Home Financials for this Owner
Home Financials are based on the most recent Mortgage that was taken out on this home.Purchase Details
Home Financials for this Owner
Home Financials are based on the most recent Mortgage that was taken out on this home.Purchase Details
Home Financials for this Owner
Home Financials are based on the most recent Mortgage that was taken out on this home.Purchase Details
Home Financials for this Owner
Home Financials are based on the most recent Mortgage that was taken out on this home.Purchase Details
Home Financials for this Owner
Home Financials are based on the most recent Mortgage that was taken out on this home.Purchase Details
Home Financials for this Owner
Home Financials are based on the most recent Mortgage that was taken out on this home.Purchase Details
Home Financials for this Owner
Home Financials are based on the most recent Mortgage that was taken out on this home.Similar Homes in Albuquerque, NM
Home Values in the Area
Average Home Value in this Area
Purchase History
| Date | Type | Sale Price | Title Company |
|---|---|---|---|
| Special Warranty Deed | -- | First American Title | |
| Warranty Deed | -- | Stewart Title | |
| Warranty Deed | -- | Stewart | |
| Warranty Deed | -- | Fidelity National Of New Mex | |
| Warranty Deed | -- | Fidelity Natl Title Ins Co | |
| Warranty Deed | -- | Fidelity National Title Co | |
| Warranty Deed | -- | Albuquerque Title Co Inc | |
| Warranty Deed | -- | Albuquerque Title Company |
Mortgage History
| Date | Status | Loan Amount | Loan Type |
|---|---|---|---|
| Open | $150,000 | New Conventional | |
| Previous Owner | $655,000 | Small Business Administration | |
| Previous Owner | $340,000 | New Conventional | |
| Previous Owner | $315,000 | New Conventional | |
| Previous Owner | $417,000 | New Conventional | |
| Previous Owner | $358,500 | Unknown | |
| Previous Owner | $338,800 | Purchase Money Mortgage | |
| Previous Owner | $480,000 | Fannie Mae Freddie Mac | |
| Previous Owner | $133,200 | Credit Line Revolving | |
| Previous Owner | $297,800 | Unknown | |
| Previous Owner | $300,700 | No Value Available | |
| Previous Owner | $819,000 | Construction |
Property History
| Date | Event | Price | Change | Sq Ft Price |
|---|---|---|---|---|
| 04/30/2025 04/30/25 | Sold | -- | -- | -- |
| 03/26/2025 03/26/25 | Pending | -- | -- | -- |
| 03/23/2025 03/23/25 | For Sale | $849,000 | +9.5% | $311 / Sq Ft |
| 02/16/2022 02/16/22 | Sold | -- | -- | -- |
| 01/17/2022 01/17/22 | Pending | -- | -- | -- |
| 12/15/2021 12/15/21 | Price Changed | $775,000 | -3.0% | $277 / Sq Ft |
| 12/02/2021 12/02/21 | For Sale | $799,000 | +36.8% | $285 / Sq Ft |
| 08/10/2018 08/10/18 | Sold | -- | -- | -- |
| 07/15/2018 07/15/18 | Pending | -- | -- | -- |
| 07/05/2018 07/05/18 | For Sale | $583,900 | -2.6% | $220 / Sq Ft |
| 06/09/2015 06/09/15 | Sold | -- | -- | -- |
| 02/13/2015 02/13/15 | Pending | -- | -- | -- |
| 02/09/2015 02/09/15 | For Sale | $599,500 | +0.1% | $217 / Sq Ft |
| 12/06/2012 12/06/12 | Sold | -- | -- | -- |
| 11/09/2012 11/09/12 | Pending | -- | -- | -- |
| 06/01/2012 06/01/12 | For Sale | $599,000 | -- | $217 / Sq Ft |
Tax History Compared to Growth
Tax History
| Year | Tax Paid | Tax Assessment Tax Assessment Total Assessment is a certain percentage of the fair market value that is determined by local assessors to be the total taxable value of land and additions on the property. | Land | Improvement |
|---|---|---|---|---|
| 2024 | $7,423 | $181,949 | $42,996 | $138,953 |
| 2023 | $7,519 | $181,949 | $42,996 | $138,953 |
| 2022 | $7,739 | $181,949 | $42,996 | $138,953 |
| 2021 | $7,705 | $181,982 | $42,996 | $138,986 |
| 2020 | $7,840 | $182,782 | $42,996 | $139,786 |
| 2019 | $7,838 | $182,782 | $42,996 | $139,786 |
| 2018 | $7,515 | $182,782 | $42,996 | $139,786 |
| 2017 | $7,282 | $178,425 | $45,614 | $132,811 |
| 2016 | $7,070 | $168,183 | $42,996 | $125,187 |
| 2015 | $158,879 | $158,879 | $44,286 | $114,593 |
| 2014 | -- | $154,252 | $42,996 | $111,256 |
| 2013 | -- | $154,252 | $42,996 | $111,256 |
Agents Affiliated with this Home
-

Seller's Agent in 2025
Elias Medina
Keller Williams Realty
(505) 372-6063
8 in this area
1,889 Total Sales
-

Buyer's Agent in 2025
Linda Barton
RE/MAX
(505) 321-8008
13 in this area
77 Total Sales
-

Seller's Agent in 2022
Aviva Schear
Schear Realty
(505) 577-1401
1 in this area
94 Total Sales
-
N
Buyer's Agent in 2022
NON MEMBER
NON MEMBER
-
S
Seller's Agent in 2018
Susan Davis
Bregman Real Estate
-

Buyer's Agent in 2018
Shain Tanner
Keller Williams Realty
(505) 908-6548
202 Total Sales
Map
Source: Southwest MLS (Greater Albuquerque Association of REALTORS®)
MLS Number: 923055
APN: 1-023-062-189017-3-11-15
- 13100 Desert Moon Place NE
- 12800 Calle Del Oso Place NE
- 5808 Mariola Place NE
- 13224 Moondance Place NE
- 6101 Purple Aster Ln NE
- 12601 Trillium Trail NE
- 5020 Calle de Carino NE
- 6212 Abiquiu Place NE
- 12616 Northern Sky Ave NE
- 12819 Northern Sky Ave NE
- 5017 Calle Alta NE
- 12405 Royal Oak Ct NE
- 4912 Camino de Monte NE
- 6309 Mojave Aster Way NE
- 13600 Barranca Vista Ct NE
- 12404 Tamarac Trail NE
- 6105 Club Cholla Ct
- 13604 Barranca Vista Ct NE
- 12907 Cedarbrook Ave NE
- 5704 Peppertree Place NE






