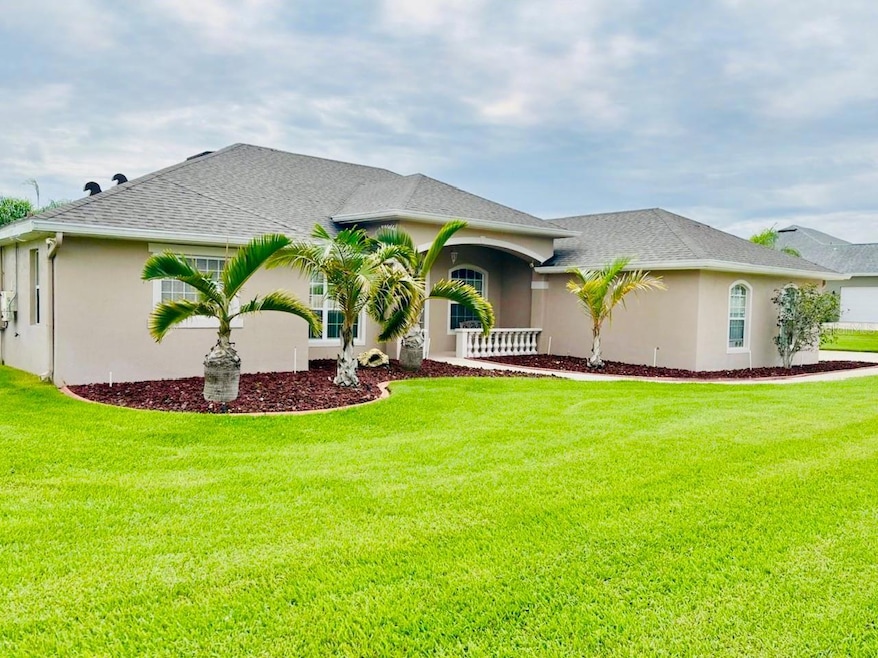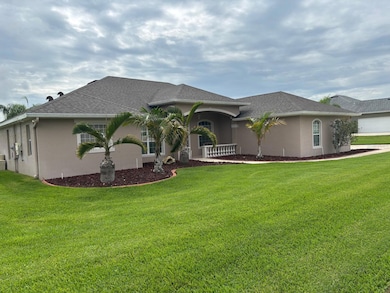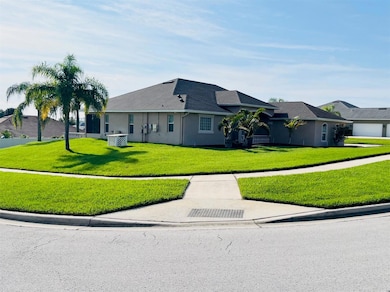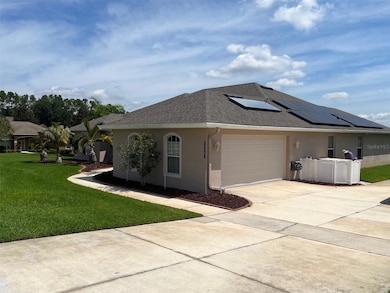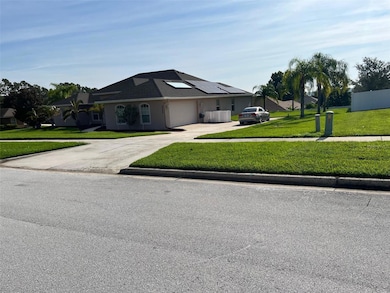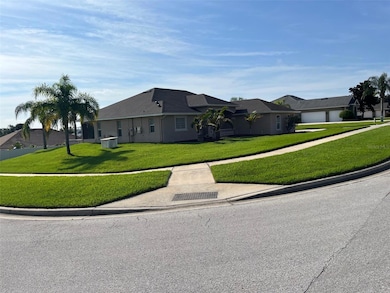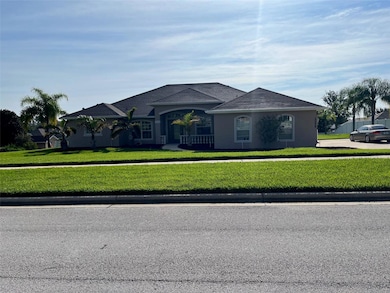13017 Colonnade Cir Clermont, FL 34711
Estimated payment $3,385/month
Highlights
- Vaulted Ceiling
- Home Office
- Family Room Off Kitchen
- Solid Surface Countertops
- Balcony
- Hurricane or Storm Shutters
About This Home
Welcome to this beautifully maintained corner lot home. This spacious property features 4 bedrooms, 3 baths, a cozy family room, a formal living and dining room and a dedicated office room perfect for remote work. Enjoy your evenings in serenity in your extended lanai (14x40) in addition to the screened in enclosed back porch. The house is equipped with Solar for energy efficiency in addition to a solar water heater. It has a well for the sprinkler system to keep the landscape lush together with a water softener for the house. A home generator is also included should the need arise in inclement weather. The large sliding glass doors leading from the master bedroom and living room have roll up shutters. The kitchen boasts all stainless-steel appliances like new with granite countertop. Elegant palm trees surround this almost half acre property with side entry garage. Automatic exterior landscape lights are installed front and back of this pristine home.
Listing Agent
CHARLES RUTENBERG REALTY ORLANDO Brokerage Phone: 407-622-2122 License #640658 Listed on: 09/04/2025

Home Details
Home Type
- Single Family
Est. Annual Taxes
- $2,835
Year Built
- Built in 2006
Lot Details
- 0.4 Acre Lot
- West Facing Home
- Metered Sprinkler System
- Property is zoned R-2
HOA Fees
- $38 Monthly HOA Fees
Parking
- 2 Car Attached Garage
Home Design
- Slab Foundation
- Shingle Roof
- Block Exterior
- Stucco
Interior Spaces
- 2,464 Sq Ft Home
- 1-Story Property
- Tray Ceiling
- Vaulted Ceiling
- Shutters
- Blinds
- Drapes & Rods
- Sliding Doors
- Family Room Off Kitchen
- Living Room
- Dining Room
- Home Office
- Hurricane or Storm Shutters
Kitchen
- Range
- Microwave
- Dishwasher
- Solid Surface Countertops
- Disposal
Flooring
- Carpet
- Ceramic Tile
Bedrooms and Bathrooms
- 4 Bedrooms
- Walk-In Closet
- 3 Full Bathrooms
Laundry
- Laundry Room
- Dryer
- Washer
Eco-Friendly Details
- Solar Water Heater
- Solar Heating System
Outdoor Features
- Balcony
- Exterior Lighting
Schools
- Pine Ridge Elementary School
- Windy Hill Middle School
- East Ridge High School
Utilities
- Central Air
- Heat Pump System
- Well
- Water Softener
- Cable TV Available
Community Details
- Premier Association, Phone Number (407) 333-7787
- Visit Association Website
- Timberlane Ph I Sub Subdivision
Listing and Financial Details
- Visit Down Payment Resource Website
- Tax Lot 36
- Assessor Parcel Number 06-23-26-2000-000-03600
Map
Tax History
| Year | Tax Paid | Tax Assessment Tax Assessment Total Assessment is a certain percentage of the fair market value that is determined by local assessors to be the total taxable value of land and additions on the property. | Land | Improvement |
|---|---|---|---|---|
| 2026 | $2,835 | $207,530 | -- | -- |
| 2025 | $2,588 | $201,890 | -- | -- |
| 2024 | $2,588 | $201,890 | -- | -- |
| 2023 | $2,588 | $190,310 | $0 | $0 |
| 2022 | $2,372 | $184,770 | $0 | $0 |
| 2021 | $2,354 | $179,389 | $0 | $0 |
| 2020 | $2,345 | $176,913 | $0 | $0 |
| 2019 | $2,392 | $172,936 | $0 | $0 |
| 2018 | $2,288 | $169,712 | $0 | $0 |
| 2017 | $2,215 | $166,222 | $0 | $0 |
| 2016 | $2,211 | $162,804 | $0 | $0 |
| 2015 | $2,265 | $161,673 | $0 | $0 |
| 2014 | $2,268 | $160,390 | $0 | $0 |
Property History
| Date | Event | Price | List to Sale | Price per Sq Ft |
|---|---|---|---|---|
| 09/23/2025 09/23/25 | Price Changed | $599,000 | -2.9% | $243 / Sq Ft |
| 09/04/2025 09/04/25 | For Sale | $617,000 | -- | $250 / Sq Ft |
Purchase History
| Date | Type | Sale Price | Title Company |
|---|---|---|---|
| Warranty Deed | $351,700 | B & L Title Services Llc |
Mortgage History
| Date | Status | Loan Amount | Loan Type |
|---|---|---|---|
| Open | $52,700 | Credit Line Revolving | |
| Open | $281,300 | New Conventional |
Source: Stellar MLS
MLS Number: O6340411
APN: 06-23-26-2000-000-03600
- 12807 Colonnade Cir
- 12633 Crown Point Cir
- 12027 Still Meadow Dr
- 12736 Lake Ridge Cir
- 12512 Lake Ridge Cir
- 3676 Briar Run Dr
- 12332 Hammock Pointe Cir
- 13039 Antique Oak St
- 13111 Sunshine Cir
- 12434 Lakeshore Dr
- 13224 Casper Ln
- 11805 Foxglove Dr
- 13222 Palmer Dr
- 12820 Claywood Dr
- 12550 Lakeshore Dr
- 1086 Harmony Ln
- 0 Us Highway 27 Unit MFRG5094648
- 0 Us Hwy 27 Unit MFRG5102131
- 12612 Eryn Blvd
- 0 Katherine Cir Unit MFRO6366163
- 11530 Foxglove Dr
- 11849 Foxglove Dr
- 1020 Glenraven Ln
- 11838 Foxglove Dr
- 13448 Silver Leaf Cir
- 13305 Pinyon Dr
- 12241 Woodglen Cir
- 1106 Lattimore Dr
- 1480 Hammock Ridge Rd
- 1114 Lattimore Dr
- 1098 Harmony Ln
- 1601 Johns Lake Rd
- 12832 Owasso Ln
- 2550 Citrus Tower Blvd
- 4000 Liberty Hill Dr
- 1624 Kennesaw Dr
- 1869 Nature Cove Ln
- 1940 Sunset Ln
- 1796 Bloxam Ave
- 10419 Reagans Run Dr
