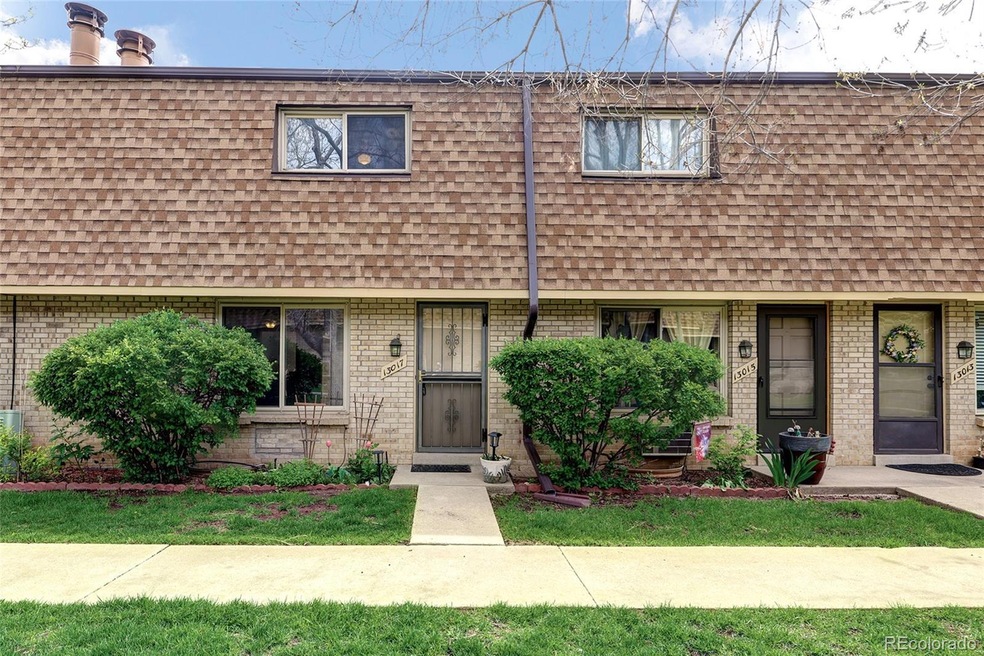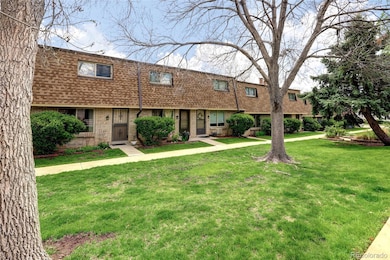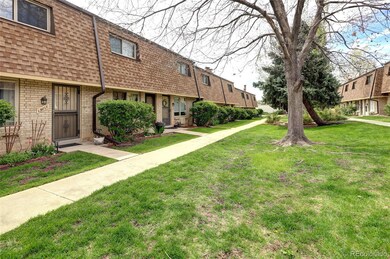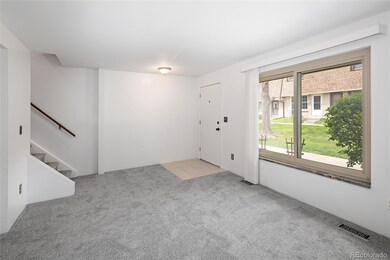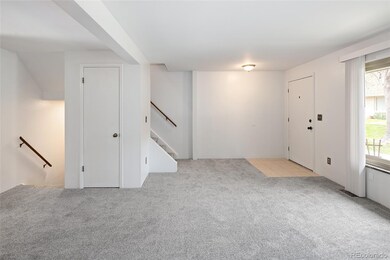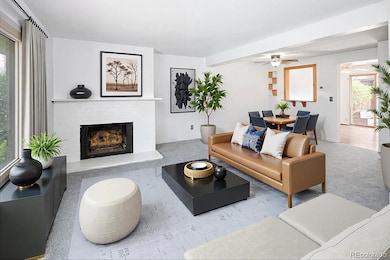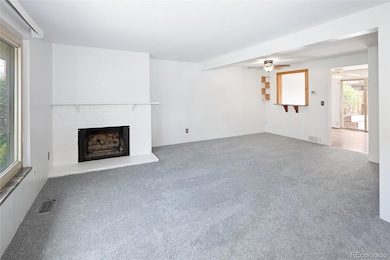13017 W 20th Ave Unit C13017 Golden, CO 80401
Applewood West NeighborhoodEstimated payment $2,713/month
Highlights
- Clubhouse
- Contemporary Architecture
- Granite Countertops
- Stober Elementary School Rated 9+
- Bonus Room
- Community Pool
About This Home
Nestled in a serene Golden courtyard, this bright 3 bedroom, 3 bath townhome blends contemporary updates with classic charm. With a total of 1,950 sqft across two levels plus a finished basement, it delivers spacious and versatile living. Step into a welcoming living room accentuated by new carpeting throughout, large windows, a ceiling fan, and a gas-log fireplace - ideal for cozy gatherings. The open dining area features a sliding glass door to the private patio, perfect for indoor-outdoor living. The kitchen shines with stainless steel appliances, granite countertops, mosaic backsplash, and abundant wood cabinetry. Upstairs, find three bedrooms and a convenient Jack-and-Jill full bath. The finished basement offers a bonus space for a hobby room, office, or additional lounge area and large laundry/storage room. Outside, a fenced patio and climbing bushes bring low-maintenance charm, while two covered carport spaces offer covered parking. Built in 1974, this smoke-free, well-maintained residence includes central air, forced-air heating, updated double-pane windows, and a $315/month HOA covering landscaping and common maintenance. Perfectly situated off 1-70 in Golden this location is prime for easy access to the highways, mountains, biking/walking trails, shopping, restaurants, and much more! This home offers both comfort and convenience in a friendly neighborhood. This townhouse is a stylish, turn-key opportunity just in time to call Golden home!
Listing Agent
Kentwood Real Estate DTC, LLC Brokerage Email: Lmonaco@DenverRealEstate.com,720-273-6907 License #40046607 Listed on: 05/06/2025

Townhouse Details
Home Type
- Townhome
Est. Annual Taxes
- $2,151
Year Built
- Built in 1974 | Remodeled
Lot Details
- Two or More Common Walls
- West Facing Home
- Property is Fully Fenced
- Landscaped
HOA Fees
- $315 Monthly HOA Fees
Home Design
- Contemporary Architecture
- Entry on the 1st floor
- Brick Exterior Construction
- Frame Construction
- Composition Roof
Interior Spaces
- 2-Story Property
- Ceiling Fan
- Gas Log Fireplace
- Double Pane Windows
- Window Treatments
- Living Room
- Dining Room
- Bonus Room
- Finished Basement
- Basement Fills Entire Space Under The House
- Laundry Room
Kitchen
- Oven
- Microwave
- Dishwasher
- Granite Countertops
- Disposal
Flooring
- Carpet
- Tile
- Vinyl
Bedrooms and Bathrooms
- 3 Bedrooms
- Jack-and-Jill Bathroom
Parking
- 2 Parking Spaces
- 2 Carport Spaces
Schools
- Stober Elementary School
- Everitt Middle School
- Wheat Ridge High School
Additional Features
- Smoke Free Home
- Patio
- Forced Air Heating and Cooling System
Listing and Financial Details
- Assessor Parcel Number 132200
Community Details
Overview
- Association fees include cable TV, reserves, insurance, ground maintenance, maintenance structure, recycling, sewer, snow removal, trash, water
- Applewood Park Townhomes HOA, Phone Number (303) 233-4646
- Applewood Park Townhomes Subdivision
Amenities
- Courtyard
- Clubhouse
Recreation
- Community Pool
Map
Home Values in the Area
Average Home Value in this Area
Tax History
| Year | Tax Paid | Tax Assessment Tax Assessment Total Assessment is a certain percentage of the fair market value that is determined by local assessors to be the total taxable value of land and additions on the property. | Land | Improvement |
|---|---|---|---|---|
| 2024 | $2,145 | $21,297 | $6,030 | $15,267 |
| 2023 | $2,145 | $21,297 | $6,030 | $15,267 |
| 2022 | $2,037 | $19,747 | $4,170 | $15,577 |
| 2021 | $2,051 | $20,316 | $4,290 | $16,026 |
| 2020 | $1,966 | $19,437 | $4,290 | $15,147 |
| 2019 | $1,940 | $19,437 | $4,290 | $15,147 |
| 2018 | $1,780 | $17,363 | $3,600 | $13,763 |
| 2017 | $1,653 | $17,363 | $3,600 | $13,763 |
| 2016 | $1,347 | $13,516 | $2,706 | $10,810 |
| 2015 | $1,159 | $13,516 | $2,706 | $10,810 |
| 2014 | $1,159 | $11,120 | $2,229 | $8,891 |
Property History
| Date | Event | Price | List to Sale | Price per Sq Ft |
|---|---|---|---|---|
| 09/15/2025 09/15/25 | Price Changed | $421,000 | -2.3% | $240 / Sq Ft |
| 07/14/2025 07/14/25 | Price Changed | $431,000 | -2.5% | $246 / Sq Ft |
| 06/15/2025 06/15/25 | Price Changed | $441,900 | -1.8% | $252 / Sq Ft |
| 05/06/2025 05/06/25 | For Sale | $450,000 | -- | $256 / Sq Ft |
Purchase History
| Date | Type | Sale Price | Title Company |
|---|---|---|---|
| Interfamily Deed Transfer | -- | First American Title | |
| Warranty Deed | $141,500 | Security Title | |
| Warranty Deed | $123,900 | -- |
Mortgage History
| Date | Status | Loan Amount | Loan Type |
|---|---|---|---|
| Open | $219,939 | VA | |
| Closed | $138,936 | FHA |
Source: REcolorado®
MLS Number: 1516961
APN: 39-322-15-032
- 12993 W 20th Ave Unit B12993
- 12931 W 20th Ave Unit A12931
- 2101 Youngfield St
- 2136 Youngfield St
- 2128 Applewood Dr
- 2124 Applewood Dr
- 2148 Applewood Dr
- 2118 Applewood Dr
- 12820 Willow Ln Unit 16
- 2180 Myrtlewood Ln
- 1810 Youngfield Ct Unit A
- 2005 Applewood Dr
- 1880 Applewood Dr
- 1705 Alkire St
- 13060 W 16th Dr
- 2591 Beech Ct
- 2589 Alkire St
- 2590 Braun Dr
- 13448 W 23rd Place
- 2573 Braun Ct
- 2330 Youngfield St
- 2445 Youngfield St
- 12858 W 26th Ave
- 14125 Denver Cir W
- 14125 Denver W Cir Unit FL3-ID1375A
- 14125 Denver W Cir Unit FL2-ID1440A
- 14125 Denver W Cir Unit FL3-ID1586A
- 14125 Denver W Cir Unit FL3-ID1752A
- 14125 Denver Cir W Unit FL1-ID1389A
- 14125 Denver Cir W Unit FL1-ID273A
- 14125 Denver Cir W Unit FL2-ID1579A
- 14125 Denver Cir W Unit FL3-ID488A
- 14125 Denver Cir W Unit FL2-ID1655A
- 14125 Denver Cir W Unit FL4-ID489A
- 14125 Denver Cir W Unit FL4-ID506A
- 14125 Denver Cir W Unit FL2-ID357A
- 1653 Tabor St Unit B
- 3100 Braun Ct
- 3000 Ward Ct
- 1855 Denver West Ct
