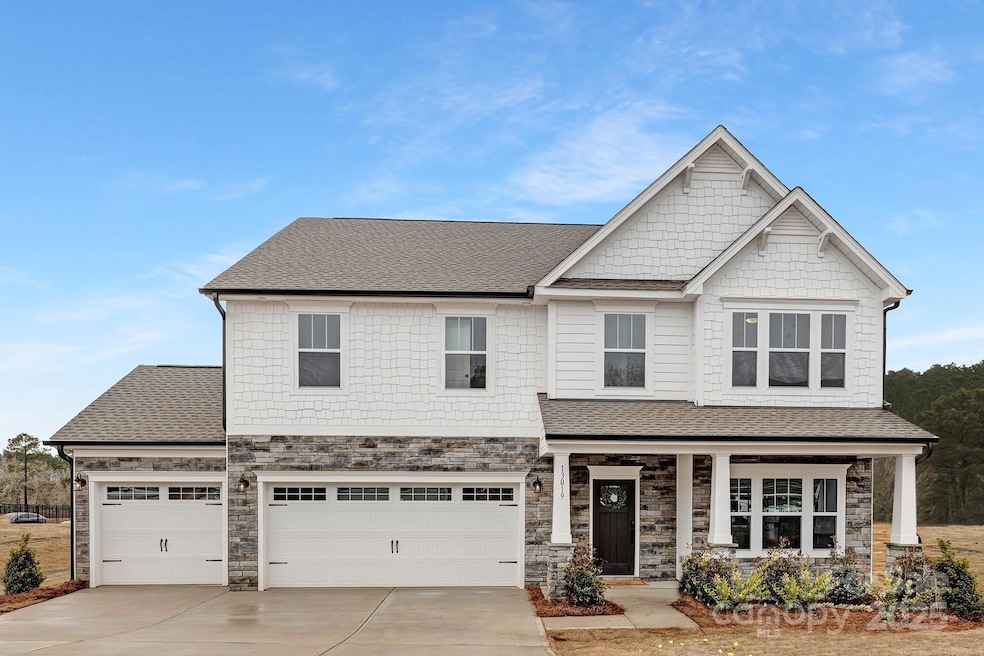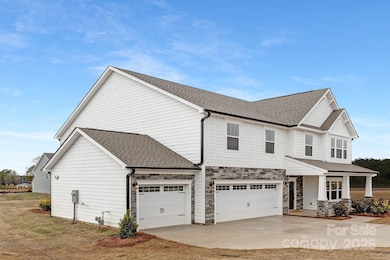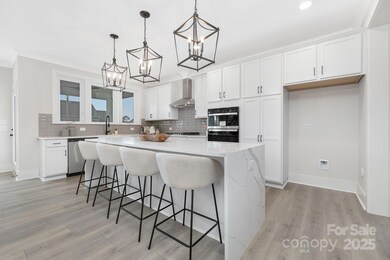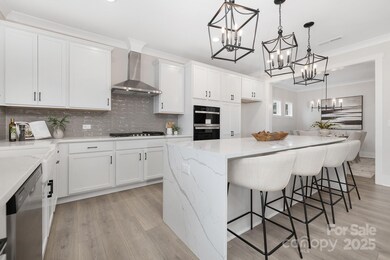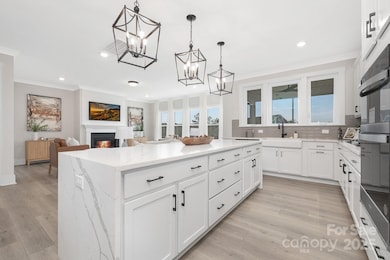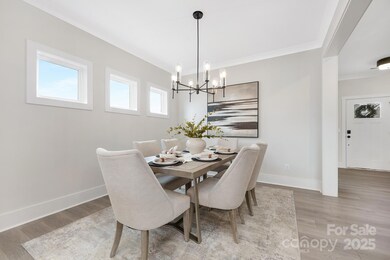
13019 Arnold Palmer Cir Unit 832 Lancaster, SC 29720
Highlights
- New Construction
- Clubhouse
- Screened Porch
- Open Floorplan
- 2-Story Property
- Recreation Facilities
About This Home
As of April 2025The Riley 5 BR / 4 BA plan with 3-car garage at Edgewater Harbor Pointe - Charlotte’s 2024 MAME Community of the Year! This home features guest bedroom on main, along with full bath, private study, large great room with gas fireplace, and well-appointed gourmet kitchen with upgraded quartz counters, tile backsplash, gas cooktop, modern lighting, and waterfall island. On second level, the large Primary Suite features tray ceiling and large ensuite. Spacious secondary bedrooms, two additional full baths, including a jack and jill style bathroom, bonus room, and laundry room with folding table complete the home. Edgewater is home to a top-ranked public golf course, recreational boating & fishing lake, w/many Coming Soon attractions, including fine dining, enhanced golfing & racquet sports facilities, retail shopping & more!
Last Agent to Sell the Property
TLS Realty LLC Brokerage Email: amartin@tlsrealtyllc.com License #244120 Listed on: 12/17/2024
Home Details
Home Type
- Single Family
Year Built
- Built in 2024 | New Construction
Lot Details
- Irrigation
- Property is zoned PDD
HOA Fees
Parking
- 3 Car Attached Garage
- Front Facing Garage
- Driveway
Home Design
- 2-Story Property
- Slab Foundation
- Stone Siding
Interior Spaces
- Open Floorplan
- Insulated Windows
- Entrance Foyer
- Great Room with Fireplace
- Screened Porch
- Washer and Electric Dryer Hookup
Kitchen
- Built-In Oven
- Gas Cooktop
- Microwave
- Plumbed For Ice Maker
- Dishwasher
- Kitchen Island
- Disposal
Flooring
- Laminate
- Tile
Bedrooms and Bathrooms
- Walk-In Closet
- 4 Full Bathrooms
Outdoor Features
- Patio
Schools
- Irwin Avenue Open Elementary School
- South Middle School
- Lancaster High School
Utilities
- Central Air
- Floor Furnace
- Heating System Uses Natural Gas
- Cable TV Available
Listing and Financial Details
- Assessor Parcel Number 0106F-0B-002.00
Community Details
Overview
- Braesael Management Association, Phone Number (704) 847-3507
- Built by True Homes
- Edgewater Subdivision, Riley 2915 Ej3p Ec Floorplan
- Mandatory home owners association
Amenities
- Clubhouse
Recreation
- Recreation Facilities
- Trails
Ownership History
Purchase Details
Home Financials for this Owner
Home Financials are based on the most recent Mortgage that was taken out on this home.Purchase Details
Similar Homes in Lancaster, SC
Home Values in the Area
Average Home Value in this Area
Purchase History
| Date | Type | Sale Price | Title Company |
|---|---|---|---|
| Special Warranty Deed | $580,000 | None Listed On Document | |
| Quit Claim Deed | -- | None Available |
Mortgage History
| Date | Status | Loan Amount | Loan Type |
|---|---|---|---|
| Open | $580,000 | VA |
Property History
| Date | Event | Price | Change | Sq Ft Price |
|---|---|---|---|---|
| 04/25/2025 04/25/25 | Sold | $580,000 | 0.0% | $183 / Sq Ft |
| 03/24/2025 03/24/25 | Price Changed | $580,000 | -1.7% | $183 / Sq Ft |
| 03/23/2025 03/23/25 | Pending | -- | -- | -- |
| 02/08/2025 02/08/25 | Price Changed | $590,000 | +3.5% | $186 / Sq Ft |
| 02/03/2025 02/03/25 | Price Changed | $570,000 | -1.7% | $180 / Sq Ft |
| 01/27/2025 01/27/25 | Price Changed | $580,000 | -1.7% | $183 / Sq Ft |
| 12/17/2024 12/17/24 | For Sale | $590,000 | -- | $186 / Sq Ft |
Tax History Compared to Growth
Tax History
| Year | Tax Paid | Tax Assessment Tax Assessment Total Assessment is a certain percentage of the fair market value that is determined by local assessors to be the total taxable value of land and additions on the property. | Land | Improvement |
|---|---|---|---|---|
| 2024 | -- | $0 | $0 | $0 |
| 2023 | $0 | $0 | $0 | $0 |
| 2022 | $49 | $2,500 | $2,500 | $0 |
| 2021 | $674 | $150 | $150 | $0 |
| 2020 | $673 | $150 | $150 | $0 |
| 2019 | $91 | $274 | $274 | $0 |
| 2018 | $88 | $274 | $274 | $0 |
| 2017 | $14,551 | $0 | $0 | $0 |
| 2016 | $1,818 | $0 | $0 | $0 |
| 2015 | $1,810 | $0 | $0 | $0 |
| 2014 | $1,810 | $0 | $0 | $0 |
| 2013 | $1,810 | $0 | $0 | $0 |
Agents Affiliated with this Home
-
Adam Martin

Seller's Agent in 2025
Adam Martin
TLS Realty LLC
(704) 312-8669
62 in this area
1,509 Total Sales
-
Trisha Hamilton

Buyer's Agent in 2025
Trisha Hamilton
NextHome Paramount
(704) 650-9939
5 in this area
97 Total Sales
Map
Source: Canopy MLS (Canopy Realtor® Association)
MLS Number: 4207881
APN: 0106F-0B-002.00
- 13279 Arnold Palmer Cir Unit 867
- 13051 Arnold Palmer Cir Unit 837
- 13063 Arnold Palmer Cir Unit 839
- 12053 Sam Snead Ct
- 13097 Arnold Palmer Cir Unit 844
- 12001 Sam Snead Ct
- 9858 Jack Nicklaus Dr Unit 897
- 11032 Gary Player Dr Unit 961
- 5220 Admirals Landing
- 5244 Admirals Landing
- 5208 Admirals Landing
- 5239 Admirals Landing
- 11207 Argosy Dr
- 10100 Jack Nicklaus Dr
- 11195 Argosy Dr Unit 1098
- 11114 Argosy Dr Unit 1121
- 36140 Greg Norman Dr Unit 1003
- 10339 Lakeshore Dr Unit 85
- 36131 Greg Norman Dr Unit 1031
- 24601 Blue Heron Cir
