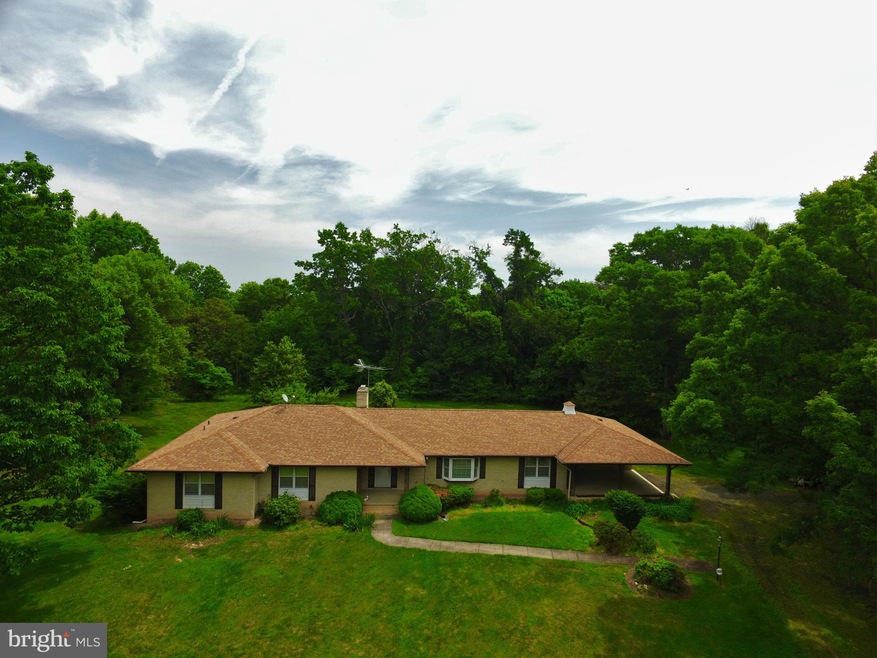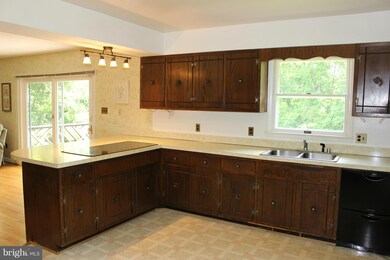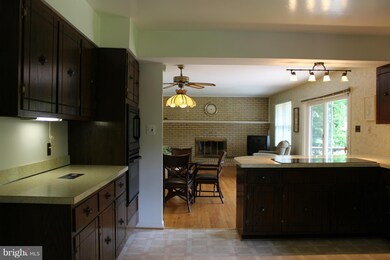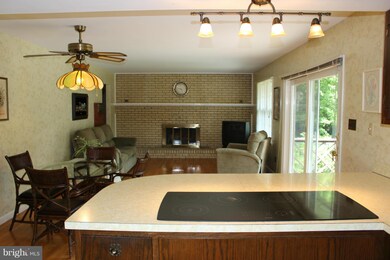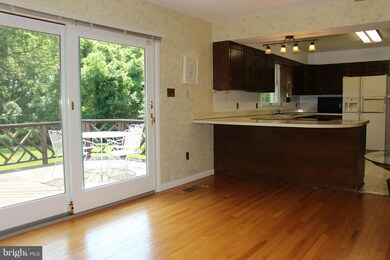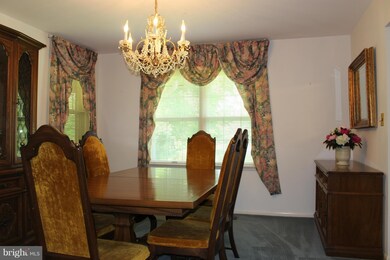
13019 Canova Dr Unit 1 Manassas, VA 20112
Woodbine NeighborhoodEstimated Value: $813,787 - $998,000
Highlights
- 10 Acre Lot
- Wood Burning Stove
- Wood Flooring
- Charles J. Colgan Sr. High School Rated A
- Rambler Architecture
- Main Floor Bedroom
About This Home
As of November 20165000+ Finished SF. Expansive and Private lot with 10 acres. Very unique for this location. You won't see another one like this. Easily accessible. Spacious Kitchen and Entry Level Bedrooms. Huge Basement: Perfect for your studio or entertaining. Gigantic bar, lower FB & 3 bonus rooms. Security sys w/ video surv. and intercom. 500 gal. oil tank for secondary heat. 2 Storage Sheds.
Home Details
Home Type
- Single Family
Est. Annual Taxes
- $11,373
Year Built
- Built in 1969
Lot Details
- 10 Acre Lot
- Property is zoned A1
Home Design
- Rambler Architecture
- Brick Exterior Construction
Interior Spaces
- Property has 2 Levels
- Wet Bar
- Central Vacuum
- 2 Fireplaces
- Wood Burning Stove
- Entrance Foyer
- Family Room
- Combination Kitchen and Living
- Dining Room
- Game Room
- Workshop
- Utility Room
- Home Gym
- Wood Flooring
Kitchen
- Built-In Oven
- Six Burner Stove
- Microwave
Bedrooms and Bathrooms
- 4 Main Level Bedrooms
- En-Suite Primary Bedroom
Laundry
- Dryer
- Washer
Finished Basement
- Basement Fills Entire Space Under The House
- Rear Basement Entry
Home Security
- Surveillance System
- Intercom
- Exterior Cameras
Parking
- 2 Open Parking Spaces
- 2 Parking Spaces
- 2 Attached Carport Spaces
- Circular Driveway
Outdoor Features
- Shed
- Storage Shed
Schools
- Marshall Elementary School
- Benton Middle School
- Osbourn Park High School
Utilities
- Cooling Available
- Forced Air Heating System
- Air Source Heat Pump
- Heating System Uses Oil
- Well
- High-Efficiency Water Heater
- Septic Tank
- Fiber Optics Available
Community Details
- No Home Owners Association
- Hoadly Subdivision
Listing and Financial Details
- Assessor Parcel Number 74000
Ownership History
Purchase Details
Home Financials for this Owner
Home Financials are based on the most recent Mortgage that was taken out on this home.Similar Homes in Manassas, VA
Home Values in the Area
Average Home Value in this Area
Purchase History
| Date | Buyer | Sale Price | Title Company |
|---|---|---|---|
| Bedford James C | $550,000 | Stonewall Title & Escrow Inc |
Mortgage History
| Date | Status | Borrower | Loan Amount |
|---|---|---|---|
| Open | Bedford Paula E | $580,000 | |
| Closed | Bedford James C | $522,000 |
Property History
| Date | Event | Price | Change | Sq Ft Price |
|---|---|---|---|---|
| 11/01/2016 11/01/16 | Sold | $550,000 | -4.3% | $107 / Sq Ft |
| 09/19/2016 09/19/16 | Pending | -- | -- | -- |
| 07/08/2016 07/08/16 | Price Changed | $575,000 | 0.0% | $112 / Sq Ft |
| 07/08/2016 07/08/16 | For Sale | $575,000 | +4.5% | $112 / Sq Ft |
| 05/31/2016 05/31/16 | Off Market | $550,000 | -- | -- |
| 05/27/2016 05/27/16 | For Sale | $549,000 | -- | $107 / Sq Ft |
Tax History Compared to Growth
Tax History
| Year | Tax Paid | Tax Assessment Tax Assessment Total Assessment is a certain percentage of the fair market value that is determined by local assessors to be the total taxable value of land and additions on the property. | Land | Improvement |
|---|---|---|---|---|
| 2024 | $370 | $575,800 | $186,200 | $389,600 |
| 2023 | $5,794 | $556,800 | $177,900 | $378,900 |
| 2022 | $456 | $518,700 | $166,400 | $352,300 |
| 2021 | $486 | $506,700 | $158,100 | $348,600 |
| 2020 | $7,443 | $480,200 | $154,400 | $325,800 |
| 2019 | $7,446 | $480,400 | $151,900 | $328,500 |
| 2018 | $5,491 | $454,700 | $150,600 | $304,100 |
| 2017 | $5,476 | $444,700 | $145,300 | $299,400 |
Agents Affiliated with this Home
-
Stephen Wright

Seller's Agent in 2016
Stephen Wright
Wright Realty, Inc.
(619) 446-7024
2 in this area
22 Total Sales
Map
Source: Bright MLS
MLS Number: 1000313937
APN: 7892-59-6048
- 7880 Meadowgate Dr
- 0 Classic Springs Dr Unit VAPW2073742
- 0 Classic Springs Dr Unit VAPW2073740
- 0 Classic Springs Dr Unit VAPW2073738
- 0 Classic Springs Dr Unit VAPW2073736
- 12868 Paddle Wheel Ct
- 12850 Salmon Run Ct
- 7881 Elsinore Dr
- 12801 Canova Dr
- 12801 Canova Dr
- 12801 Canova Dr
- 12801 Canova Dr
- 8721 Maple Springs Place
- 13138 Lodi Ct
- 13117 Crestbrook Dr
- 13109 Crestbrook Dr
- 7883 Leroux Ln
- 12754 Gold Cup Trail
- 7820 Elsinore Dr
- 7817 Meadowgate Dr
- 13019 Canova Dr Unit 2
- 13019 Canova Dr Unit 1
- 13019 Canova Dr
- 13101 Canova Dr
- 7999 Stillbrooke Rd
- 8000 Stillbrooke Rd
- 13009 Canova Dr
- 12920 Canova Dr
- 13105 Canova Dr
- 12914 Canova Dr
- 8001 Stillbrooke Rd
- 12917 Canova Dr
- 13109 Canova Dr
- 12916 Canova Dr
- 7900 Meadowgate Dr
- 8003 Stillbrooke Rd
- 7896 Meadowgate Dr
- 12909 Canova Dr
- 7892 Meadowgate Dr
- 13013 Dumfries Rd
