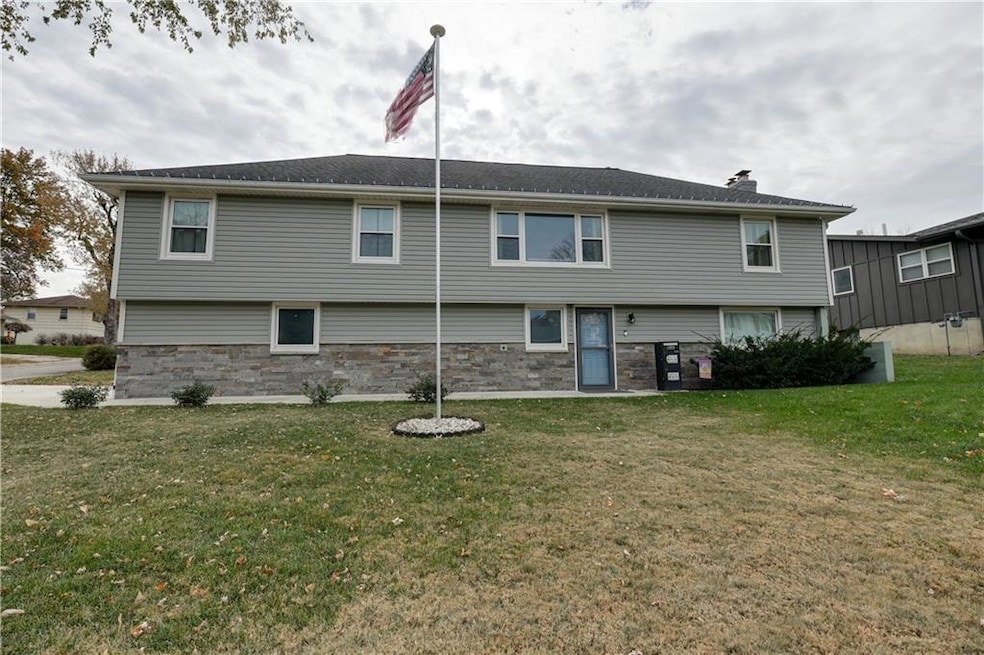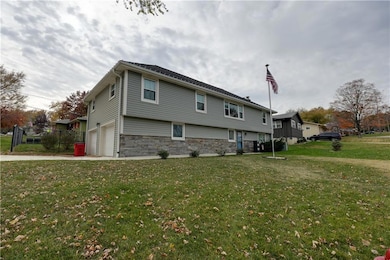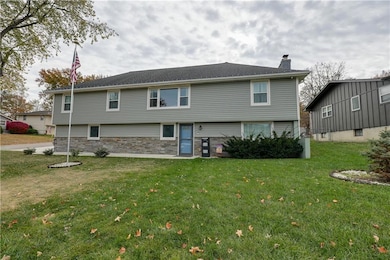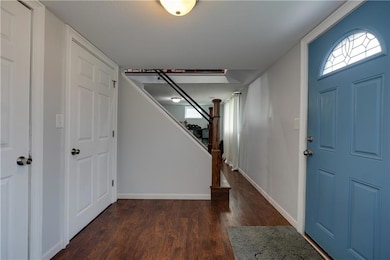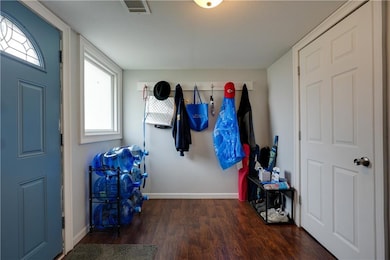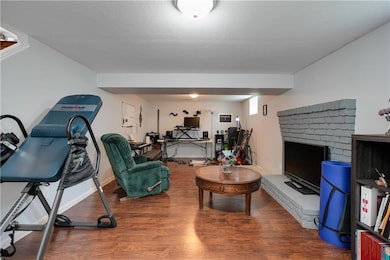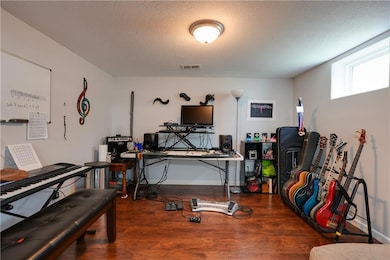
13019 E 49th Terrace S Independence, MO 64055
Chapel NeighborhoodEstimated payment $1,648/month
Highlights
- Custom Closet System
- Dining Room with Fireplace
- Hearth Room
- Deck
- Wood Burning Stove
- Recreation Room
About This Home
Don't miss this fully renovated raised ranch featuring 3 bedrooms and 2 full bathrooms with an open concept floor plan. This home has been completely renovated from top to bottom inside and out over the last couple of years. The home has new polymer siding from Continental Siding with a 50-year transferable warranty, new windows from Window World with transferable lifetime warranty, new roof, new HVAC from Anthony Heating and cooling, new hot water heater, all new electrical, plumbing and more. The kitchen was fully renovated opening up the home and giving it the open concept floor plan. All new cabinets and quartz countertops were installed along with all new stainless appliances featuring a convection oven at the same time. There is an additional bonus/recreation room on the lower level as well. The sellers had no plans of moving when they did all the renovations, so no expense was spared. Pride of ownership really shows here! The 2-car garage is extra deep allowing room for cars, toys, and tools. The back yard is fully fenced with a 6ft black chain-link fence installed in 2025. The driveway, sidewalk, and patio concrete were all replaced within the last couple years as well. You will be hard pressed to find a home that has been maintained and updated this well at this price anywhere else! Come see this one before it's gone
Listing Agent
RE/MAX Premier Properties Brokerage Phone: 816-830-1166 License #2021036558 Listed on: 10/25/2025

Home Details
Home Type
- Single Family
Est. Annual Taxes
- $2,212
Year Built
- Built in 1961
Lot Details
- 9,262 Sq Ft Lot
- Aluminum or Metal Fence
- Corner Lot
- Paved or Partially Paved Lot
Parking
- 2 Car Attached Garage
- Inside Entrance
- Side Facing Garage
- Garage Door Opener
- Off-Street Parking
Home Design
- Raised Ranch Architecture
- Traditional Architecture
- Frame Construction
- Composition Roof
- Vinyl Siding
Interior Spaces
- 2,200 Sq Ft Home
- Ceiling Fan
- Wood Burning Stove
- Wood Burning Fireplace
- Thermal Windows
- Entryway
- Great Room
- Family Room Downstairs
- Dining Room with Fireplace
- 2 Fireplaces
- Formal Dining Room
- Open Floorplan
- Recreation Room
- Bonus Room
Kitchen
- Hearth Room
- Convection Oven
- Free-Standing Electric Oven
- Microwave
- Dishwasher
- Stainless Steel Appliances
- Kitchen Island
Flooring
- Laminate
- Luxury Vinyl Tile
Bedrooms and Bathrooms
- 3 Bedrooms
- Custom Closet System
- 2 Full Bathrooms
Laundry
- Laundry on lower level
- Laundry in Garage
Finished Basement
- Walk-Out Basement
- Partial Basement
- Fireplace in Basement
- Natural lighting in basement
Outdoor Features
- Deck
- Patio
Utilities
- Forced Air Heating and Cooling System
Community Details
- No Home Owners Association
- Blue Vue Hills Subdivision
Listing and Financial Details
- Assessor Parcel Number 33-440-16-01-00-0-00-000
- $0 special tax assessment
Map
Home Values in the Area
Average Home Value in this Area
Tax History
| Year | Tax Paid | Tax Assessment Tax Assessment Total Assessment is a certain percentage of the fair market value that is determined by local assessors to be the total taxable value of land and additions on the property. | Land | Improvement |
|---|---|---|---|---|
| 2025 | $3,425 | $26,885 | $5,409 | $21,476 |
| 2024 | $3,409 | $42,750 | $3,956 | $38,794 |
| 2023 | $3,409 | $42,750 | $3,956 | $38,794 |
| 2022 | $1,681 | $20,330 | $3,473 | $16,857 |
| 2021 | $1,681 | $20,330 | $3,473 | $16,857 |
| 2020 | $1,704 | $20,332 | $3,473 | $16,859 |
| 2019 | $1,688 | $20,332 | $3,473 | $16,859 |
| 2018 | $1,478 | $17,696 | $3,023 | $14,673 |
| 2017 | $1,323 | $17,696 | $3,023 | $14,673 |
| 2016 | $1,323 | $15,911 | $2,740 | $13,171 |
| 2014 | $1,291 | $15,447 | $2,660 | $12,787 |
Property History
| Date | Event | Price | List to Sale | Price per Sq Ft |
|---|---|---|---|---|
| 01/07/2026 01/07/26 | Pending | -- | -- | -- |
| 01/01/2026 01/01/26 | For Sale | $285,000 | 0.0% | $130 / Sq Ft |
| 12/13/2025 12/13/25 | Off Market | -- | -- | -- |
| 11/14/2025 11/14/25 | For Sale | $285,000 | -- | $130 / Sq Ft |
Purchase History
| Date | Type | Sale Price | Title Company |
|---|---|---|---|
| Warranty Deed | -- | Kansas City Title Inc | |
| Interfamily Deed Transfer | -- | None Available | |
| Interfamily Deed Transfer | -- | None Available |
Mortgage History
| Date | Status | Loan Amount | Loan Type |
|---|---|---|---|
| Closed | $52,500 | New Conventional |
About the Listing Agent

As a RE/MAX® agent, Mike is dedicated to helping his clients find the home of their dreams. Whether you are buying or selling a home or just curious about the local market, he would love to offer his support and services. He knows the local community — both as an agent and a neighbor — and can help guide you through the nuances of the local market. With access to top listings, a worldwide network, exceptional marketing strategies, and cutting-edge technology, he works hard to make your real
Mike's Other Listings
Source: Heartland MLS
MLS Number: 2583835
APN: 33-440-16-01-00-0-00-000
- 12819 E 49th St S
- 13303 E 50th Terrace
- 13302 E 51st St
- 12801 E 49th Terrace S
- 4737 S Union Ave
- 12709 E 48th Terrace S
- 5200 S Delaware Ave
- 4744 S Union Ave
- 5210 S Mccoy St
- 12628 E 48th St S
- 13201 E 53rd St
- 5207 Osage Ave
- 5219 Osage Ave
- 12401 E 51st St S
- 13109 E 53rd Terrace
- 13107 E 45th Terrace S
- 12508 E 46th Terrace S
- 12108 E 51st Terrace S
- 12117 E 47th Terrace S
- 12903 E 54th St
Ask me questions while you tour the home.
