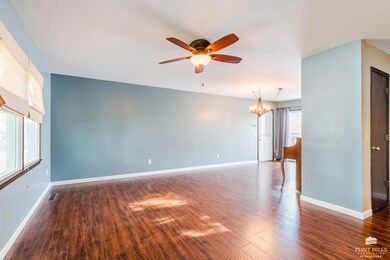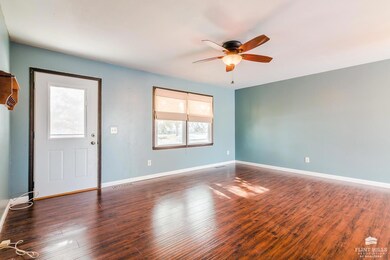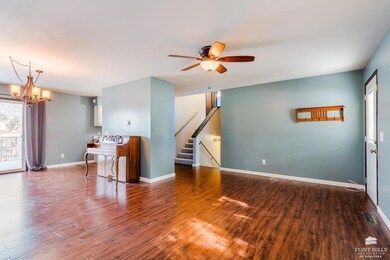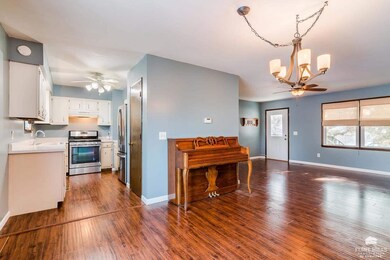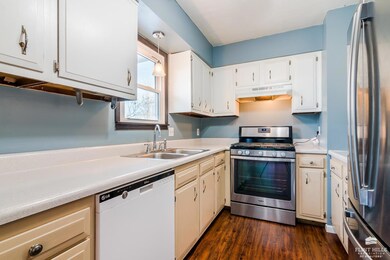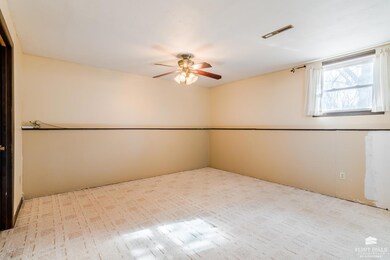
1302 16th St Wamego, KS 66547
Highlights
- Deck
- 1 Car Attached Garage
- Forced Air Heating and Cooling System
- Wood Flooring
- Walk-In Closet
- Ceiling Fan
About This Home
As of February 2025Check out this 4 bedroom, 2 bath Wamego home conveniently located just down the street from Wamego Middle School. Numerous updates in recent years include new roof, siding, windows, patio door, main level flooring, refrigerator, gas range and garbage disposal. Even bigger improvements were the addition of the attached oversized single car garage in 2021 and a full second bathroom completed in 2022. More great perks are the fenced back yard, radon mitigation, termite treatment with warranty, kitchen and laundry appliances included, and a $5k flooring allowance! Call or text listing agent, Katie Wolf, 785.313.2615 for more information or to schedule a private tour.
Last Agent to Sell the Property
Rockhill Real Estate Group License #BR00222979 Listed on: 01/24/2023
Last Buyer's Agent
Non Member
NON-MEMBER OFFICE
Home Details
Home Type
- Single Family
Est. Annual Taxes
- $2,351
Year Built
- Built in 1979
Lot Details
- 9,148 Sq Ft Lot
- Chain Link Fence
- Property is zoned R1
Home Design
- Poured Concrete
- Asphalt Roof
- Hardboard
Interior Spaces
- 1,604 Sq Ft Home
- Multi-Level Property
- Ceiling Fan
- Window Treatments
- Wood Flooring
Kitchen
- Oven or Range
- Dishwasher
- Disposal
Bedrooms and Bathrooms
- 4 Bedrooms
- Walk-In Closet
- 2 Full Bathrooms
Laundry
- Dryer
- Washer
Partially Finished Basement
- 1 Bathroom in Basement
- 1 Bedroom in Basement
- Natural lighting in basement
Parking
- 1 Car Attached Garage
- Automatic Garage Door Opener
- Garage Door Opener
- Driveway
Outdoor Features
- Deck
Utilities
- Forced Air Heating and Cooling System
- Electricity To Lot Line
- Cable TV Available
Ownership History
Purchase Details
Home Financials for this Owner
Home Financials are based on the most recent Mortgage that was taken out on this home.Purchase Details
Home Financials for this Owner
Home Financials are based on the most recent Mortgage that was taken out on this home.Similar Homes in Wamego, KS
Home Values in the Area
Average Home Value in this Area
Purchase History
| Date | Type | Sale Price | Title Company |
|---|---|---|---|
| Warranty Deed | -- | None Listed On Document | |
| Warranty Deed | $250,173 | None Listed On Document |
Mortgage History
| Date | Status | Loan Amount | Loan Type |
|---|---|---|---|
| Open | $217,000 | VA | |
| Previous Owner | $188,100 | New Conventional | |
| Previous Owner | $25,000 | Stand Alone Refi Refinance Of Original Loan | |
| Previous Owner | $121,600 | Stand Alone Refi Refinance Of Original Loan | |
| Previous Owner | $106,033 | FHA | |
| Previous Owner | $12,600 | New Conventional | |
| Previous Owner | $20,000 | Stand Alone Second |
Property History
| Date | Event | Price | Change | Sq Ft Price |
|---|---|---|---|---|
| 02/19/2025 02/19/25 | Sold | -- | -- | -- |
| 01/18/2025 01/18/25 | Pending | -- | -- | -- |
| 12/02/2024 12/02/24 | Price Changed | $215,000 | -2.7% | $102 / Sq Ft |
| 11/13/2024 11/13/24 | Price Changed | $221,000 | -1.8% | $105 / Sq Ft |
| 10/11/2024 10/11/24 | For Sale | $225,000 | +7.1% | $107 / Sq Ft |
| 02/15/2023 02/15/23 | Sold | -- | -- | -- |
| 01/29/2023 01/29/23 | Pending | -- | -- | -- |
| 01/24/2023 01/24/23 | For Sale | $210,000 | -- | $131 / Sq Ft |
Tax History Compared to Growth
Tax History
| Year | Tax Paid | Tax Assessment Tax Assessment Total Assessment is a certain percentage of the fair market value that is determined by local assessors to be the total taxable value of land and additions on the property. | Land | Improvement |
|---|---|---|---|---|
| 2024 | $27 | $22,770 | $1,774 | $20,996 |
| 2023 | $2,473 | $19,826 | $1,764 | $18,062 |
| 2022 | $1,917 | $18,641 | $1,781 | $16,860 |
| 2021 | $1,917 | $15,571 | $1,728 | $13,843 |
| 2020 | $1,917 | $15,560 | $1,678 | $13,882 |
| 2019 | $1,992 | $16,100 | $1,678 | $14,422 |
| 2018 | $1,888 | $15,318 | $1,678 | $13,640 |
| 2017 | $1,816 | $14,732 | $1,676 | $13,056 |
| 2016 | $1,768 | $14,536 | $1,534 | $13,002 |
| 2015 | -- | $14,386 | $1,490 | $12,896 |
| 2014 | -- | $14,214 | $1,508 | $12,706 |
Agents Affiliated with this Home
-
Joseph Kirby

Seller's Agent in 2025
Joseph Kirby
St. Mary's Real Estate, Inc.
(785) 559-0551
5 in this area
74 Total Sales
-
Crystal Magette

Buyer's Agent in 2025
Crystal Magette
Platinum Realty
(785) 477-1934
17 in this area
59 Total Sales
-
Katie Wolf

Seller's Agent in 2023
Katie Wolf
Rockhill Real Estate Group
(785) 313-2615
26 in this area
65 Total Sales
-
N
Buyer's Agent in 2023
Non Member
NON-MEMBER OFFICE
Map
Source: Flint Hills Association of REALTORS®
MLS Number: FHR20230162
APN: 292-04-0-20-04-013.00-0

