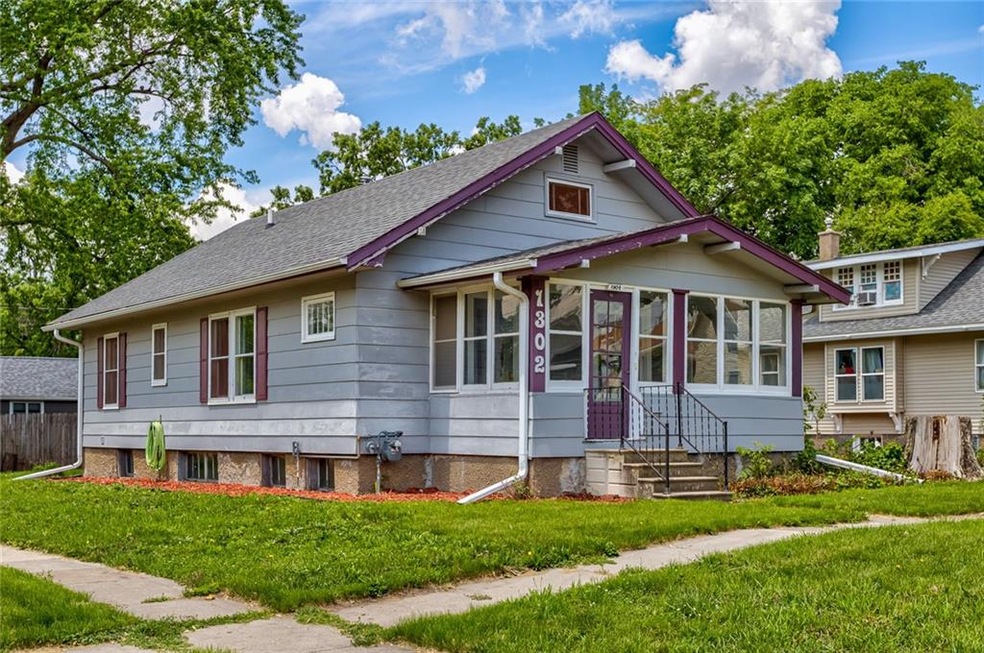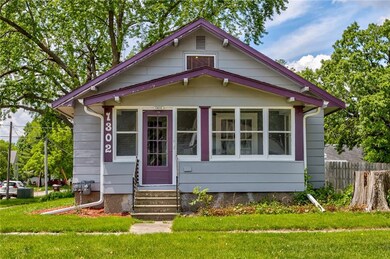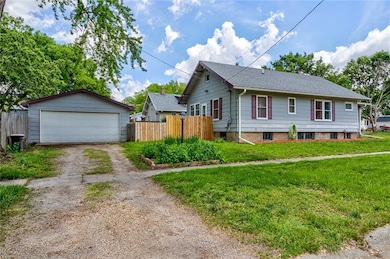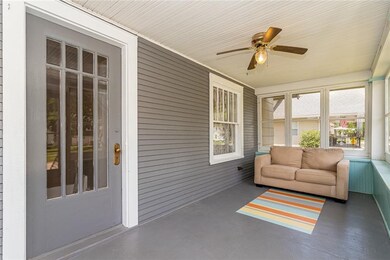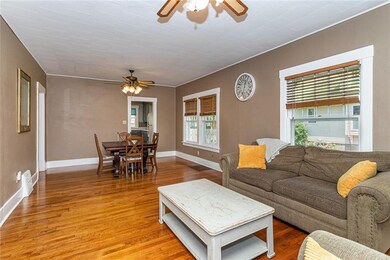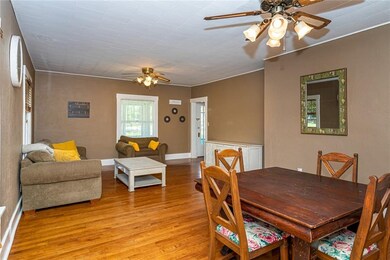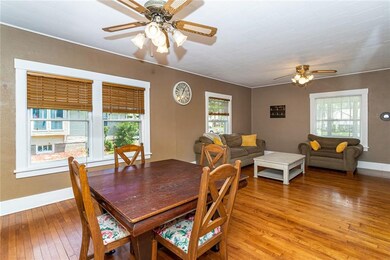
1302 4th St Nevada, IA 50201
Estimated Value: $154,000 - $185,250
Highlights
- Deck
- Ranch Style House
- Corner Lot
- Central Elementary School Rated A-
- Wood Flooring
- No HOA
About This Home
As of July 2021If you’re looking for character, you’ll find it here! This quaint home welcomes you with an enclosed front porch, an antique front door, & big windows that provide lots of natural light. A beautiful hardwood floor spans the spacious living & dining area with painted trim for that modern touch. The kitchen offers floor to ceiling cupboard space & one of the two bedrooms includes a generously sized walk-in closet - uncommon for the age of the home. You’ll find endless storage space with the large attic, wide open basement, & 2 car garage. Enjoy a fully fenced back yard with a fire pit & garden beds for planting. Yard has recently been re-graded & fiber optic internet is to be installed around the end of August or beginning of September. Plumbing, electrical, sewer system & gutters were all updated by previous owner in 2014. Maximize your money in this Nevada home close to the revitalized downtown area. It’s move-in ready & eager for the next owner to fall in love with it!
Home Details
Home Type
- Single Family
Est. Annual Taxes
- $2,389
Year Built
- Built in 1918
Lot Details
- 8,100 Sq Ft Lot
- Lot Dimensions are 60x135
- Property is Fully Fenced
- Wood Fence
- Corner Lot
Home Design
- Ranch Style House
- Block Foundation
- Asphalt Shingled Roof
Interior Spaces
- 988 Sq Ft Home
- Drapes & Rods
- Dining Area
- Wood Flooring
- Fire and Smoke Detector
- Unfinished Basement
Kitchen
- Stove
- Microwave
Bedrooms and Bathrooms
- 2 Main Level Bedrooms
- 1 Full Bathroom
Laundry
- Dryer
- Washer
Parking
- 2 Car Detached Garage
- Gravel Driveway
Outdoor Features
- Deck
- Fire Pit
Utilities
- Forced Air Heating and Cooling System
Community Details
- No Home Owners Association
Listing and Financial Details
- Assessor Parcel Number 1106385500
Ownership History
Purchase Details
Home Financials for this Owner
Home Financials are based on the most recent Mortgage that was taken out on this home.Purchase Details
Home Financials for this Owner
Home Financials are based on the most recent Mortgage that was taken out on this home.Purchase Details
Home Financials for this Owner
Home Financials are based on the most recent Mortgage that was taken out on this home.Similar Homes in Nevada, IA
Home Values in the Area
Average Home Value in this Area
Purchase History
| Date | Buyer | Sale Price | Title Company |
|---|---|---|---|
| Bandy Tanner | $156,500 | None Available | |
| Klaes Elizabeth B | -- | None Available | |
| Sharp Amanda | $89,000 | None Available | |
| Oxley Mark W | $70,000 | None Available |
Mortgage History
| Date | Status | Borrower | Loan Amount |
|---|---|---|---|
| Closed | Bandy Tanner D | $140,850 | |
| Closed | Bandy Tanner D | $142,200 | |
| Previous Owner | Klaes Elizabeth | $87,500 | |
| Previous Owner | Klaes Elizabeth B | $104,125 | |
| Previous Owner | Sharp Amanda | $86,275 |
Property History
| Date | Event | Price | Change | Sq Ft Price |
|---|---|---|---|---|
| 07/16/2021 07/16/21 | Sold | $156,500 | +2.3% | $158 / Sq Ft |
| 07/02/2021 07/02/21 | Pending | -- | -- | -- |
| 06/03/2021 06/03/21 | For Sale | $153,000 | -- | $155 / Sq Ft |
Tax History Compared to Growth
Tax History
| Year | Tax Paid | Tax Assessment Tax Assessment Total Assessment is a certain percentage of the fair market value that is determined by local assessors to be the total taxable value of land and additions on the property. | Land | Improvement |
|---|---|---|---|---|
| 2024 | $2,574 | $159,000 | $38,600 | $120,400 |
| 2023 | $2,426 | $159,000 | $38,600 | $120,400 |
| 2022 | $2,228 | $123,300 | $35,600 | $87,700 |
| 2021 | $2,164 | $123,300 | $35,600 | $87,700 |
| 2020 | $2,098 | $113,400 | $32,700 | $80,700 |
| 2019 | $2,098 | $113,400 | $32,700 | $80,700 |
| 2018 | $1,938 | $98,900 | $32,700 | $66,200 |
| 2017 | $1,938 | $98,900 | $32,700 | $66,200 |
| 2016 | $1,720 | $89,100 | $23,800 | $65,300 |
| 2015 | $1,720 | $89,100 | $23,800 | $65,300 |
| 2014 | $1,974 | $90,900 | $23,800 | $67,100 |
Agents Affiliated with this Home
-
Holly Adams

Seller's Agent in 2021
Holly Adams
RE/MAX
(319) 329-6975
59 Total Sales
-
Matt Law

Buyer's Agent in 2021
Matt Law
RE/MAX
(515) 313-6138
125 Total Sales
Map
Source: Des Moines Area Association of REALTORS®
MLS Number: 630527
APN: 11-06-385-500
