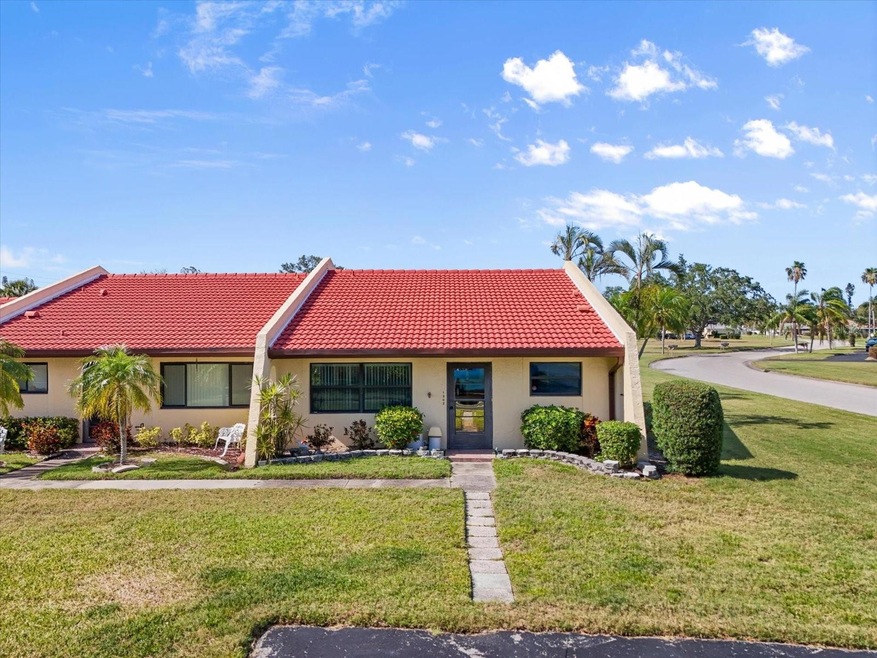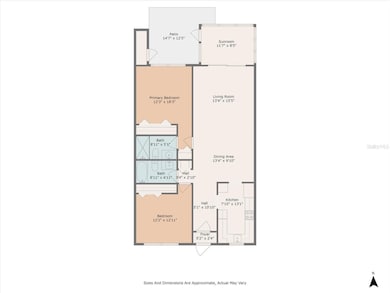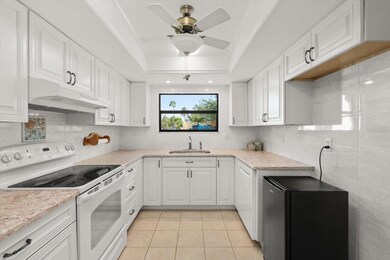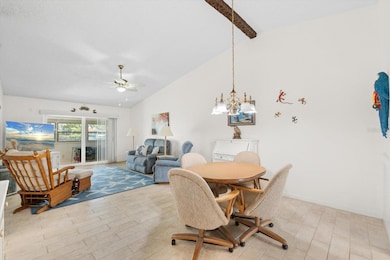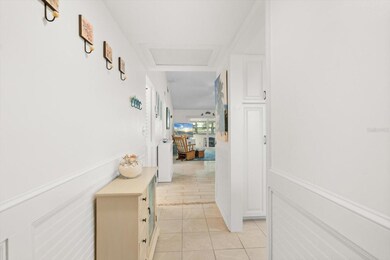1302 58th St W Unit 1302 Bradenton, FL 34209
West Bradenton NeighborhoodEstimated payment $1,843/month
Highlights
- Active Adult
- Open Floorplan
- Property is near public transit
- 0.83 Acre Lot
- Clubhouse
- Cathedral Ceiling
About This Home
Effortless Florida Escape Awaits!
Turnkey, tropical, and beautifully maintained—this fully furnished 2-bedroom, 2-bath villa offers the perfect blend of comfort, convenience, and sunshine living. From the moment you arrive, you’ll feel right at home in this inviting retreat designed for easy living and worry-free enjoyment. Step inside to a bright, open layout filled with natural light and coastal charm. The spacious living and dining areas flow seamlessly, making it ideal for relaxing or entertaining. Enjoy year-round peace of mind with hurricane impact windows and a new AC system, providing comfort, efficiency, and security in every season. Outside, lush tropical landscaping surrounds your private villa, creating a serene setting for morning coffee or evening sunsets. Beyond your doorstep, enjoy an active and social lifestyle with access to the community clubhouse offering planned activities and gatherings, a sparkling pool perfect for soaking up the Florida sun, tennis courts for friendly competition, and fishing opportunities for peaceful outdoor enjoyment. Ideally located in one of Bradenton’s most convenient areas, you’re just minutes from Anna Maria Island’s sugar-sand beaches, along with dining, shopping, golf, and local attractions—everything you love about Florida is close at hand. Highlights include: Fully furnished—move right in and start enjoying Hurricane impact windows and new AC Community clubhouse with activities Pool, tennis courts, and fishing opportunities Maintenance-free living in a desirable Bradenton location Close to beaches, restaurants, and shopping Whether you’re looking for a full-time residence or a sunny seasonal getaway, this move-in-ready home makes it effortless to enjoy the Florida lifestyle you’ve been dreaming of. Schedule your private showing today—this opportunity won’t last!ortunity—schedule your private showing today!
Listing Agent
MARCUS & COMPANY REALTY Brokerage Phone: 941-932-8550 License #3327450 Listed on: 04/30/2025

Co-Listing Agent
MARCUS & COMPANY REALTY Brokerage Phone: 941-932-8550 License #3292478
Property Details
Home Type
- Condominium
Year Built
- Built in 1977
Lot Details
- South Facing Home
- Level Lot
HOA Fees
- $518 Monthly HOA Fees
Parking
- 1 Carport Space
Home Design
- Villa
- Slab Foundation
- Shingle Roof
- Stucco
Interior Spaces
- 1,098 Sq Ft Home
- 1-Story Property
- Open Floorplan
- Cathedral Ceiling
- Ceiling Fan
- Window Treatments
- Sliding Doors
- Combination Dining and Living Room
- Tile Flooring
- Park or Greenbelt Views
- Laundry closet
Kitchen
- Range
- Microwave
- Dishwasher
- Disposal
Bedrooms and Bathrooms
- 2 Bedrooms
- 2 Full Bathrooms
Utilities
- Central Heating and Cooling System
- Thermostat
- Phone Available
- Cable TV Available
Additional Features
- Exterior Lighting
- Property is near public transit
Listing and Financial Details
- Visit Down Payment Resource Website
- Tax Lot 1302
- Assessor Parcel Number 3937416406
Community Details
Overview
- Active Adult
- Association fees include common area taxes, pool, maintenance structure, ground maintenance, management, recreational facilities
- Paula Sypher Association
- Meadowcroft Community
- Meadowcroft Prcl J Subdivision
- Association Owns Recreation Facilities
Amenities
- Clubhouse
Recreation
- Tennis Courts
- Community Pool
- Community Spa
Pet Policy
- Pet Size Limit
- 1 Pet Allowed
- Small pets allowed
Map
Home Values in the Area
Average Home Value in this Area
Tax History
| Year | Tax Paid | Tax Assessment Tax Assessment Total Assessment is a certain percentage of the fair market value that is determined by local assessors to be the total taxable value of land and additions on the property. | Land | Improvement |
|---|---|---|---|---|
| 2025 | -- | $182,750 | -- | $182,750 |
| 2024 | -- | $140,962 | -- | -- |
| 2023 | $0 | $136,856 | $0 | $0 |
| 2022 | $0 | $132,870 | $0 | $0 |
| 2021 | $0 | $129,000 | $0 | $129,000 |
| 2020 | $2,305 | $126,000 | $0 | $126,000 |
| 2019 | $2,058 | $106,500 | $0 | $106,500 |
| 2018 | $1,922 | $101,000 | $0 | $0 |
| 2017 | $1,766 | $105,000 | $0 | $0 |
| 2016 | $1,623 | $93,300 | $0 | $0 |
| 2015 | $1,285 | $73,550 | $0 | $0 |
| 2014 | $1,285 | $64,582 | $0 | $0 |
| 2013 | $1,170 | $57,186 | $1 | $57,185 |
Property History
| Date | Event | Price | List to Sale | Price per Sq Ft |
|---|---|---|---|---|
| 01/31/2026 01/31/26 | Price Changed | $210,000 | -2.3% | $191 / Sq Ft |
| 01/15/2026 01/15/26 | Price Changed | $215,000 | -2.2% | $196 / Sq Ft |
| 12/10/2025 12/10/25 | Price Changed | $219,900 | -2.3% | $200 / Sq Ft |
| 10/27/2025 10/27/25 | For Sale | $225,000 | 0.0% | $205 / Sq Ft |
| 09/10/2025 09/10/25 | Pending | -- | -- | -- |
| 08/14/2025 08/14/25 | Price Changed | $225,000 | -1.3% | $205 / Sq Ft |
| 08/11/2025 08/11/25 | Price Changed | $227,900 | -0.5% | $208 / Sq Ft |
| 07/10/2025 07/10/25 | Price Changed | $229,000 | -1.0% | $209 / Sq Ft |
| 06/13/2025 06/13/25 | Price Changed | $231,400 | -1.5% | $211 / Sq Ft |
| 04/30/2025 04/30/25 | For Sale | $234,900 | -- | $214 / Sq Ft |
Purchase History
| Date | Type | Sale Price | Title Company |
|---|---|---|---|
| Quit Claim Deed | $100 | None Listed On Document | |
| Special Warranty Deed | $54,900 | Heritage Title Insurance Age | |
| Warranty Deed | $73,400 | Attorney | |
| Warranty Deed | $99,500 | -- |
Mortgage History
| Date | Status | Loan Amount | Loan Type |
|---|---|---|---|
| Previous Owner | $79,200 | Purchase Money Mortgage |
Source: Stellar MLS
MLS Number: A4650683
APN: 39374-1640-6
- 1315 58th St W Unit 1315
- 1314 58th St W
- 1216 58th St W
- 1317 57th St W
- 1206 58th St W
- 5716 12th Ave W Unit 5716
- 5712 12th Ave W Unit 5712
- 1421 57th St W Unit 1421
- 1435 57th St W Unit 1435
- 1431 57th St W Unit 1431
- 1304 56th St W Unit 1304
- 5632 12th Ave W
- 1210 56th St W Unit 1210
- 1446 56th St W Unit 1446
- 1505 Blue Oak Ln
- 1454 56th St W Unit 1454
- 1223 56th St W
- 1487 56th St W Unit 1487
- 1225 56th St W Unit 1225
- 1217 56th St W Unit 1217
- 6004 12th Ave W
- 1403 56th St W Unit 1403
- 6108 10th Ave W
- 5111 13th Avenue Dr W
- 5920 7th Ave W Unit 5920
- 6102 7th Ave W Unit 6102
- 6616 7th Avenue Cir W Unit 1311
- 6618 7th Avenue Cir W Unit 1404
- 6318 7th Ave W
- 6640 7th Avenue Cir W Unit 1513
- 6415 21st Ave W
- 6448 7th Avenue Cir W Unit C311
- 6301 Manatee Ave W
- 6446 7th Avenue Cir W Unit 6446
- 6304 Pointe Blvd W Unit 309
- 6304 Pointe Blvd W Unit A101
- 6813 13th Avenue Dr W
- 2306 63rd St W Unit 40
- 304 53rd St W
- 2608 66th Street Cir W
