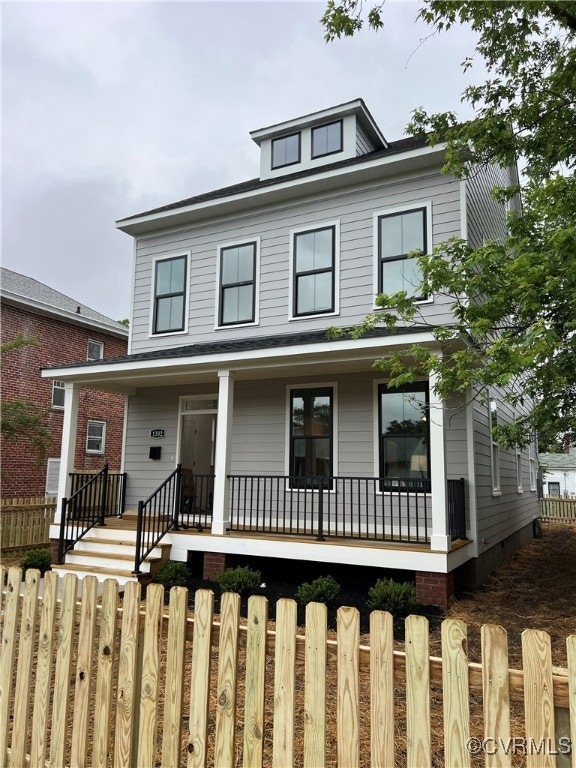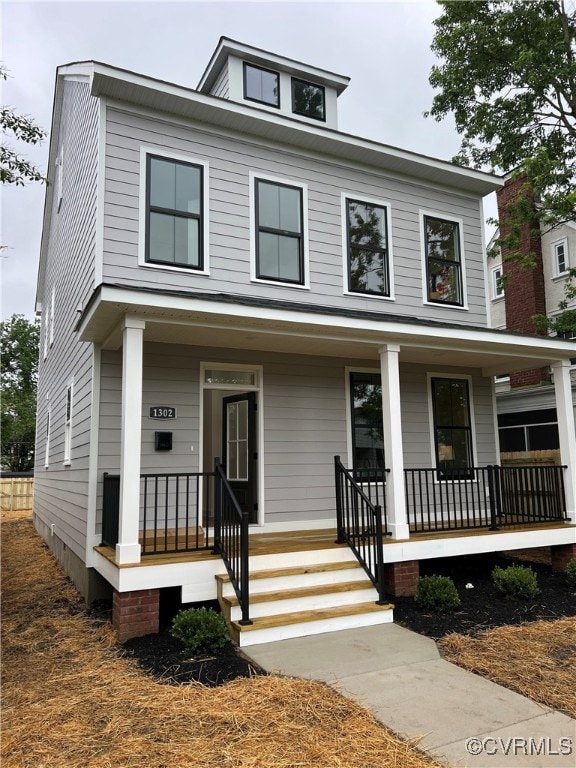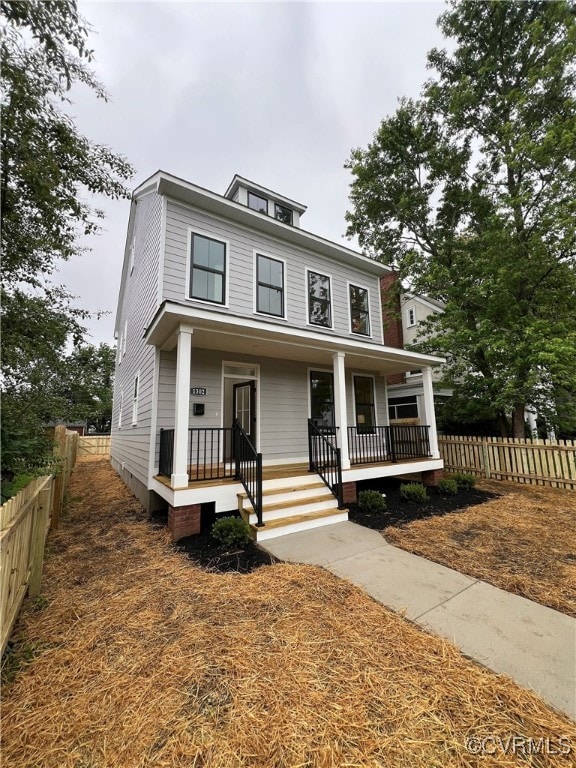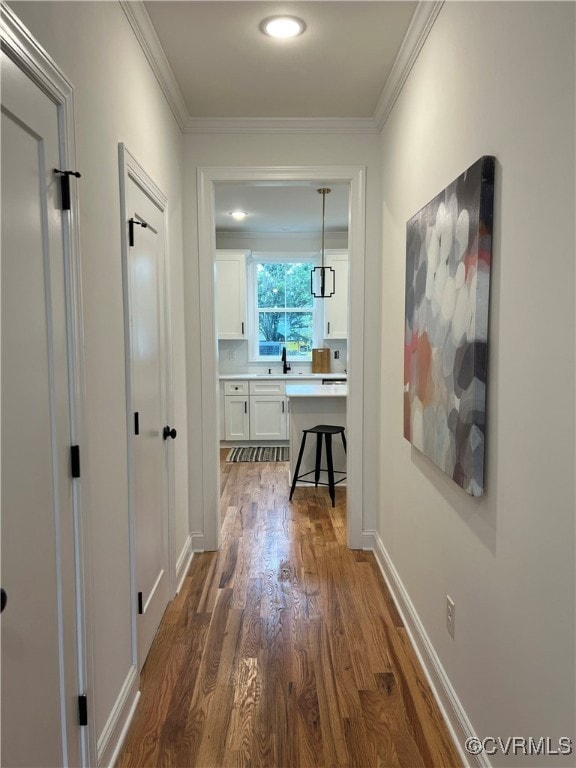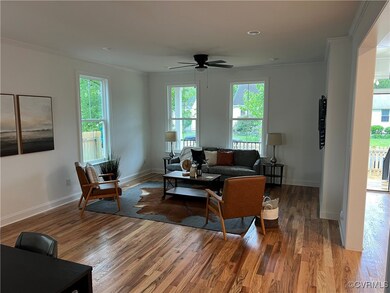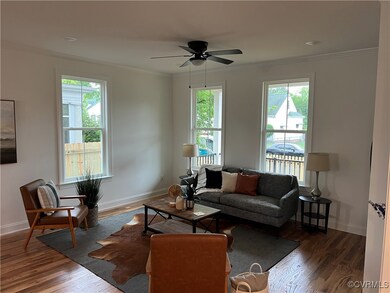
1302 Apperson St Richmond, VA 23231
Fulton NeighborhoodHighlights
- New Construction
- Deck
- Wood Flooring
- Open High School Rated A+
- Transitional Architecture
- High Ceiling
About This Home
As of June 2025Tucked away in a quiet corner of Fulton Hill, just four blocks from Blue Atlas and three blocks from Powhatan Park—with Church Hill at your back door and downtown Richmond only minutes away—this home offers the perfect blend of convenience and charm! Step inside to enjoy hardwood floors throughout, 9’ ceilings on the first and second floors, beautifully tiled bathrooms, and built-in storage throughout. Recessed lighting adds a modern touch, creating a bright and welcoming atmosphere. Relax on the large, covered front porch that overlooks a tree-lined street. Inside, the spacious foyer flows into a generous den, filled with natural light and offering a seamless sightline from front to back. The den connects easily to the kitchen, making entertaining effortless. The kitchen features classic white shaker-style cabinets, quartz countertops, a stylish tile backsplash, stainless steel appliances, a pantry, and a large eat-in area that opens to the rear deck—ideal for indoor-outdoor living. Out back, you’ll find a private, fenced-in yard with alley access and off-street parking. The well-appointed primary suite boasts two closets (including a walk-in), hardwood floors, a ceiling fan, and an en suite bath with a large tiled walk-in shower and double vanity. Bedrooms 2 and 3 are generously sized, each with hardwood floors, ceiling fans, and large closets. The hall bath features tile floors and a tub/shower combo with tile surround. Head up to the private third floor, where you’ll find an additional living space or suite—perfect for guests or a quiet home office. This level features a spacious bedroom with hardwood floors, recessed lighting, and a ceiling fan, plus a full en suite bath with a tiled tub/shower combo. Whether you're hosting visitors or working from home, this versatile space is the ideal retreat. Come explore this beautiful home and the welcoming neighborhood that surrounds it!
Last Agent to Sell the Property
Hometown Realty License #0225175691 Listed on: 05/22/2025
Home Details
Home Type
- Single Family
Est. Annual Taxes
- $660
Year Built
- Built in 2025 | New Construction
Lot Details
- 3,851 Sq Ft Lot
- Lot Dimensions are 35x110
- Privacy Fence
- Back Yard Fenced
- Landscaped
- Level Lot
- Zoning described as R-5
Parking
- Off-Street Parking
Home Design
- Transitional Architecture
- Frame Construction
- Shingle Roof
- Composition Roof
- Vinyl Siding
Interior Spaces
- 2,488 Sq Ft Home
- 3-Story Property
- Built-In Features
- Bookcases
- High Ceiling
- Recessed Lighting
- Crawl Space
- Fire and Smoke Detector
- Washer and Dryer Hookup
Kitchen
- Eat-In Kitchen
- <<selfCleaningOvenToken>>
- Induction Cooktop
- <<microwave>>
- Dishwasher
- Kitchen Island
- Granite Countertops
- Disposal
Flooring
- Wood
- Ceramic Tile
Bedrooms and Bathrooms
- 4 Bedrooms
- Walk-In Closet
- 3 Full Bathrooms
- Double Vanity
Outdoor Features
- Deck
- Front Porch
Schools
- Bellevue Elementary School
- Martin Luther King Jr. Middle School
- Armstrong High School
Utilities
- Zoned Heating and Cooling
- Heat Pump System
- Water Heater
- Cable TV Available
Community Details
- East Lawn Subdivision
Listing and Financial Details
- Tax Lot 2
- Assessor Parcel Number E000-2406-020
Ownership History
Purchase Details
Home Financials for this Owner
Home Financials are based on the most recent Mortgage that was taken out on this home.Purchase Details
Home Financials for this Owner
Home Financials are based on the most recent Mortgage that was taken out on this home.Purchase Details
Similar Homes in Richmond, VA
Home Values in the Area
Average Home Value in this Area
Purchase History
| Date | Type | Sale Price | Title Company |
|---|---|---|---|
| Deed | $500,000 | Old Republic National Title In | |
| Deed | $75,000 | Old Republic National Title In | |
| Deed | $75,000 | Old Republic National Title In | |
| Trustee Deed | $92,900 | -- |
Mortgage History
| Date | Status | Loan Amount | Loan Type |
|---|---|---|---|
| Open | $397,500 | New Conventional |
Property History
| Date | Event | Price | Change | Sq Ft Price |
|---|---|---|---|---|
| 06/23/2025 06/23/25 | Sold | $500,000 | 0.0% | $201 / Sq Ft |
| 05/22/2025 05/22/25 | Pending | -- | -- | -- |
| 05/22/2025 05/22/25 | For Sale | $499,950 | +566.6% | $201 / Sq Ft |
| 11/22/2024 11/22/24 | Sold | $75,000 | -16.7% | -- |
| 11/01/2024 11/01/24 | Pending | -- | -- | -- |
| 10/04/2024 10/04/24 | Price Changed | $90,000 | -10.0% | -- |
| 09/05/2024 09/05/24 | For Sale | $100,000 | -- | -- |
Tax History Compared to Growth
Tax History
| Year | Tax Paid | Tax Assessment Tax Assessment Total Assessment is a certain percentage of the fair market value that is determined by local assessors to be the total taxable value of land and additions on the property. | Land | Improvement |
|---|---|---|---|---|
| 2025 | $732 | $61,000 | $61,000 | $0 |
| 2024 | $660 | $55,000 | $55,000 | $0 |
| 2023 | $660 | $55,000 | $55,000 | $0 |
| 2022 | $372 | $31,000 | $31,000 | $0 |
| 2021 | $216 | $22,000 | $22,000 | $0 |
| 2020 | $216 | $18,000 | $18,000 | $0 |
| 2019 | $216 | $18,000 | $18,000 | $0 |
| 2018 | $216 | $18,000 | $18,000 | $0 |
| 2017 | $216 | $18,000 | $18,000 | $0 |
| 2016 | $216 | $18,000 | $18,000 | $0 |
| 2015 | $216 | $18,000 | $18,000 | $0 |
| 2014 | $216 | $18,000 | $18,000 | $0 |
Agents Affiliated with this Home
-
Matt Jarreau

Seller's Agent in 2025
Matt Jarreau
Hometown Realty
(804) 306-9019
54 in this area
758 Total Sales
-
Jessica Cooper

Buyer's Agent in 2025
Jessica Cooper
KW Metro Center
(804) 687-6718
1 in this area
105 Total Sales
-
Bill Payne
B
Seller's Agent in 2024
Bill Payne
Deborah Edgar RealEstate Group
(804) 874-8600
2 in this area
20 Total Sales
-
Kelly Ward

Seller Co-Listing Agent in 2024
Kelly Ward
Exit First Realty
(804) 334-8997
2 in this area
14 Total Sales
Map
Source: Central Virginia Regional MLS
MLS Number: 2514088
APN: E000-2406-020
- 1208 Nelson St
- 1002 Garber St
- 1527 National St
- 5204 Campbell Ave
- 4602 H Whiting Cir
- 5110 Salem St
- 1217 Darbytown Rd
- 902 Admiral Gravely Blvd
- 1306 Vinton St
- 5417 Salem St
- 1805 Rawlings St
- 4716 Fulton St
- 5421 Salem St
- 1411 Stiff St
- 1910 Rawlings St
- 5505 Parker St
- 1906 Brandonview Ave
- 5102 Randall Ave
- 251 Rocketts Way Unit 210
- 251 Rocketts Way Unit 204
