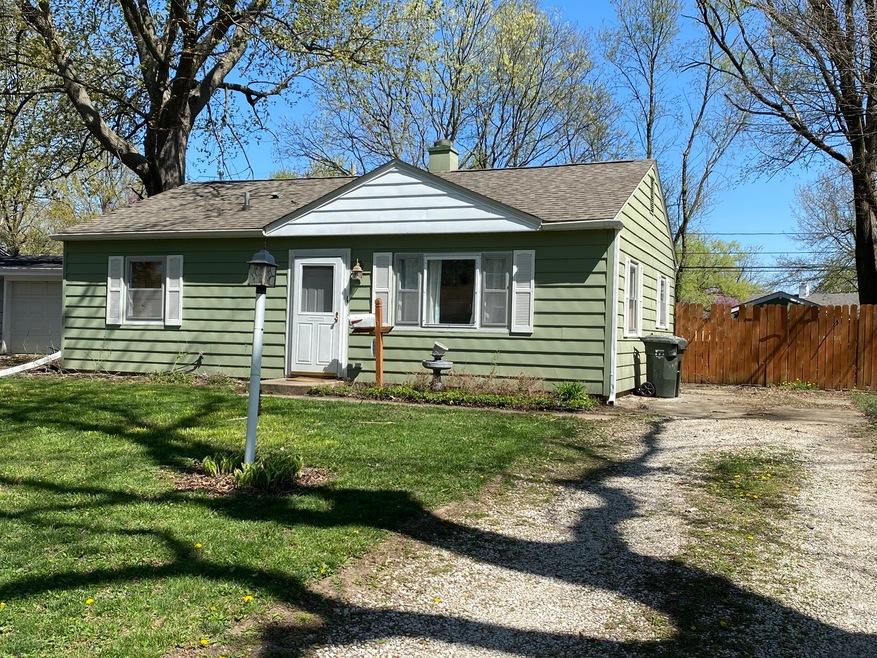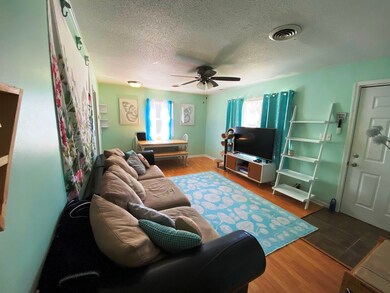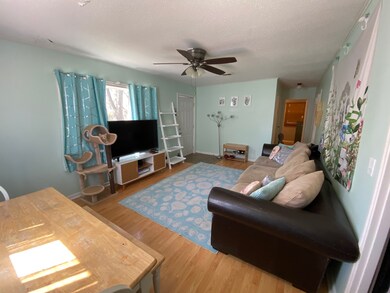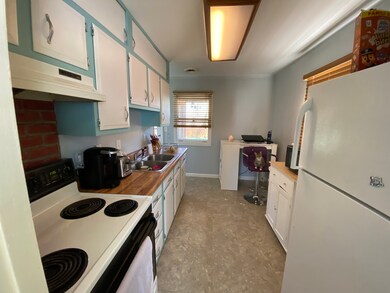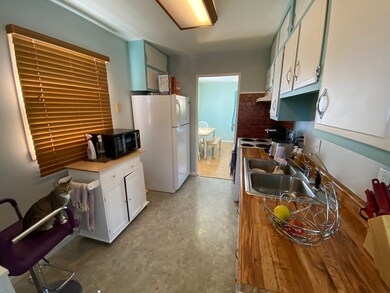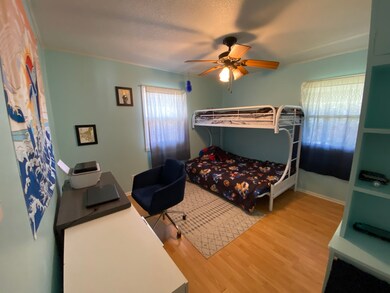
1302 Briarcliff Dr Urbana, IL 61801
Fairlawn Park NeighborhoodHighlights
- Ranch Style House
- Galley Kitchen
- Property is near a bus stop
- Screened Porch
- Bathroom on Main Level
- Forced Air Heating and Cooling System
About This Home
As of May 2021This home is located at 1302 Briarcliff Dr, Urbana, IL 61801 and is currently priced at $94,900, approximately $108 per square foot. This property was built in 1952. 1302 Briarcliff Dr is a home located in Champaign County with nearby schools including Wiley Elementary School, Urbana Middle School, and Urbana High School.
Last Agent to Sell the Property
RE/MAX REALTY ASSOCIATES-CHA License #471000857 Listed on: 04/14/2021

Home Details
Home Type
- Single Family
Est. Annual Taxes
- $2,686
Year Built
- 1952
Home Design
- Ranch Style House
- Asphalt Shingled Roof
- Vinyl Siding
Interior Spaces
- Bathroom on Main Level
- Screened Porch
- Laminate Flooring
- Galley Kitchen
- Laundry on main level
Parking
- Parking Available
- Gravel Driveway
- Off-Street Parking
- Parking Included in Price
Utilities
- Forced Air Heating and Cooling System
- Heating System Uses Gas
Additional Features
- Southern Exposure
- Property is near a bus stop
Listing and Financial Details
- Homeowner Tax Exemptions
- $2,000 Seller Concession
Ownership History
Purchase Details
Home Financials for this Owner
Home Financials are based on the most recent Mortgage that was taken out on this home.Purchase Details
Home Financials for this Owner
Home Financials are based on the most recent Mortgage that was taken out on this home.Purchase Details
Home Financials for this Owner
Home Financials are based on the most recent Mortgage that was taken out on this home.Purchase Details
Home Financials for this Owner
Home Financials are based on the most recent Mortgage that was taken out on this home.Purchase Details
Home Financials for this Owner
Home Financials are based on the most recent Mortgage that was taken out on this home.Similar Homes in Urbana, IL
Home Values in the Area
Average Home Value in this Area
Purchase History
| Date | Type | Sale Price | Title Company |
|---|---|---|---|
| Warranty Deed | $95,000 | Attorney | |
| Warranty Deed | $79,000 | None Available | |
| Warranty Deed | $79,000 | None Available | |
| Warranty Deed | $88,000 | None Available | |
| Warranty Deed | $78,000 | Allied |
Mortgage History
| Date | Status | Loan Amount | Loan Type |
|---|---|---|---|
| Open | $92,053 | New Conventional | |
| Previous Owner | $78,900 | Purchase Money Mortgage | |
| Previous Owner | $77,569 | FHA | |
| Previous Owner | $87,006 | FHA | |
| Previous Owner | $78,850 | Unknown | |
| Previous Owner | $77,000 | Purchase Money Mortgage |
Property History
| Date | Event | Price | Change | Sq Ft Price |
|---|---|---|---|---|
| 07/12/2025 07/12/25 | Pending | -- | -- | -- |
| 07/08/2025 07/08/25 | For Sale | $145,000 | +52.8% | $166 / Sq Ft |
| 05/26/2021 05/26/21 | Sold | $94,900 | 0.0% | $108 / Sq Ft |
| 04/15/2021 04/15/21 | Pending | -- | -- | -- |
| 04/14/2021 04/14/21 | For Sale | $94,900 | -- | $108 / Sq Ft |
Tax History Compared to Growth
Tax History
| Year | Tax Paid | Tax Assessment Tax Assessment Total Assessment is a certain percentage of the fair market value that is determined by local assessors to be the total taxable value of land and additions on the property. | Land | Improvement |
|---|---|---|---|---|
| 2024 | $2,686 | $34,250 | $11,810 | $22,440 |
| 2023 | $2,686 | $31,250 | $10,780 | $20,470 |
| 2022 | $2,466 | $28,780 | $9,930 | $18,850 |
| 2021 | $2,248 | $26,820 | $9,250 | $17,570 |
| 2020 | $2,156 | $26,040 | $8,980 | $17,060 |
| 2019 | $2,094 | $26,040 | $8,980 | $17,060 |
| 2018 | $2,089 | $26,220 | $9,040 | $17,180 |
| 2017 | $2,161 | $26,220 | $9,040 | $17,180 |
| 2016 | $2,149 | $26,220 | $9,040 | $17,180 |
| 2015 | $2,173 | $26,220 | $9,040 | $17,180 |
| 2014 | $2,144 | $26,220 | $9,040 | $17,180 |
| 2013 | $2,115 | $26,220 | $9,040 | $17,180 |
Agents Affiliated with this Home
-
Greg Stock
G
Seller's Agent in 2025
Greg Stock
Champaign County Realty
(217) 840-4444
19 Total Sales
-
Bill Craig

Seller's Agent in 2021
Bill Craig
RE/MAX
(217) 898-5092
4 in this area
185 Total Sales
-
Darlia Orton

Seller Co-Listing Agent in 2021
Darlia Orton
RE/MAX
(217) 390-4258
2 in this area
40 Total Sales
-
Erica Bales

Buyer's Agent in 2021
Erica Bales
Coldwell Banker R.E. Group
(217) 841-3482
2 in this area
67 Total Sales
Map
Source: Midwest Real Estate Data (MRED)
MLS Number: MRD11053327
APN: 92-21-16-378-033
- 1304 Briarcliff Dr
- 1008 E Florida Ave
- 905 E Pennsylvania Ave
- 1001 E Sunnycrest Dr
- 1709 Briarcliff Dr
- 1004 S Webber St
- 906 E Washington St
- 1906 E Lydia Ct Unit A
- 1606 Lincolnwood Dr
- 504 E Florida Ave
- 1004 E Harding Dr Unit 205
- 606 S Johnson Ave
- 1510 Rutledge Dr
- 2007 E Vermont Ave
- 1311 Brighton Dr
- 805 S Anderson St
- 2009 E Michigan Ave
- 2004 Bruce Dr Unit 1
- 510 S Cottage Grove Ave
- 1106 Mitchem Dr
