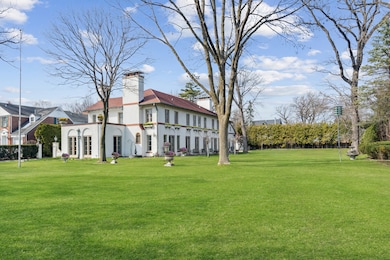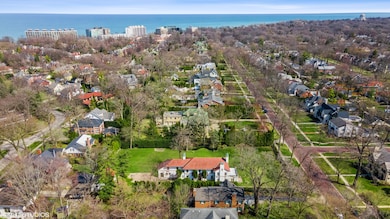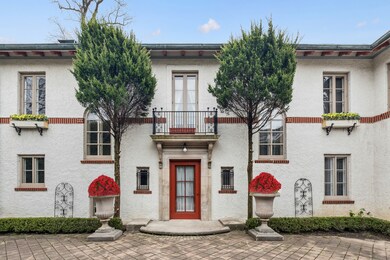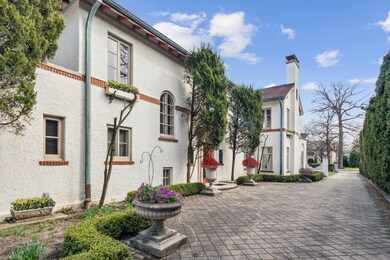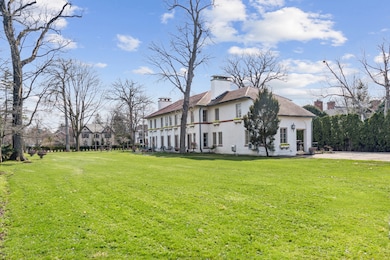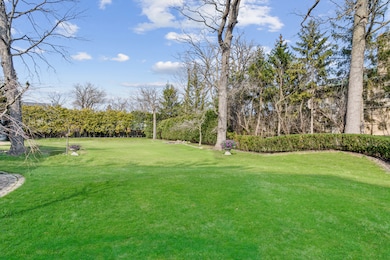
1302 Chestnut Ave Wilmette, IL 60091
Highlights
- Home Theater
- Rooftop Deck
- Fireplace in Primary Bedroom
- The Joseph Sears School Rated A+
- 1 Acre Lot
- Recreation Room
About This Home
As of May 2025A SPECIAL, SINGULAR OPPORTUNITY to own a one-of-a-kind 6-bedroom home and one *ONE ACRE on prestigious Chestnut Avenue in the Kenilworth School District! A Mediterranean Villa feel with peace and privacy - the lush and expansive grounds are unique to this area - Great Gatsbyesque. Built like a fortress - the fire-proof, stucco over arch-tile commercial construction yields energy-efficient 16" thick walls. The plaster wall and plaster crown-moulding craftsmanship throughout is outstanding. This beautifully maintained home boasts a grand foyer with statement iron staircase, expansive arched window, and double French doors to a Juliette balcony over the front door. Lake breezes flow thru 9 tall and wide double French doors stretching along the East side of the home, and wrapping around the South and the West, granting immediate access in and out, making it perfect for indoor/outdoor living and the hosting of grand affairs. The natural light in this home is simply amazing! Great entertaining spaces enjoy circular flow through 6 interior double French doors from the family room with its architecturally-unique, arched ceiling through to the gracious dining room or the formal living room with impressive fireplace, and on into the sunroom. Curl up with a book or work away in the warm, oak-paneled library with its handsome fireplace. Enjoy the expansive kitchen with spacious, family eat-in area with fireplace. There's a pretty Butler's Pantry off the dining room, a first floor laundry off the kitchen, and two powder rooms on the first floor. Ascending up the wide staircase, you will love retreating to the oversized private primary suite with its ante-room to 2 bedrooms, pretty fireplace, great closets, and marble bathroom with Kohler whirlpool/soaking tub and adjacent steam shower. Four French doors open from the primary suite to the south-facing front copper deck to watch the world go by across the deep front lawn and wide brick-paved Chestnut Avenue. There are 4 more family bedrooms served by 2 more marble bathrooms all on the second floor and all east-facing with lovely views of the gorgeous grounds. The lower level has another laundry, a cedar wet-sauna with adjacent shower, and large spaces throughout with ceiling height, adding great versatility to use however you like - rec room, media room, workout room, and tons of storage. An expansive paver driveway, with easy-access parking for four or more cars, leads to a white-tiled garage with parking for two cars and a car-sized third space for most anything. Use your imagination - the possibilities are endless with one acre on one of the most premier streets on all of the North Shore! This incredible home is in the Award Winning Jospeh Sears School District with New Trier High School. Just a short walk to the Metra, Plaza Del Lago Shopping and restaurants, and the beach! This RARE, HARD TO FIND opportunity doesn't come along everyday! Your luxury lifestyle on the North Shore awaits you!
Last Agent to Sell the Property
@properties Christie's International Real Estate License #475147981

Home Details
Home Type
- Single Family
Est. Annual Taxes
- $64,783
Year Built
- Built in 1929
Lot Details
- 1 Acre Lot
- Lot Dimensions are 141 x 290
Parking
- 2 Car Garage
- Parking Included in Price
Home Design
- Mediterranean Architecture
- Tile Roof
Interior Spaces
- 6,237 Sq Ft Home
- 2-Story Property
- Entrance Foyer
- Family Room
- Living Room with Fireplace
- 4 Fireplaces
- Formal Dining Room
- Home Theater
- Library with Fireplace
- Recreation Room
- Sun or Florida Room
- Storage Room
- Wood Flooring
- Partial Basement
Kitchen
- Range
- Microwave
- High End Refrigerator
- Dishwasher
- Fireplace in Kitchen
Bedrooms and Bathrooms
- 6 Bedrooms
- 6 Potential Bedrooms
- Fireplace in Primary Bedroom
- Dual Sinks
- Whirlpool Bathtub
- Separate Shower
Laundry
- Laundry Room
- Laundry in Kitchen
Outdoor Features
- Balcony
- Rooftop Deck
- Patio
Schools
- The Joseph Sears Elementary And Middle School
- New Trier Twp High School Northfield/Wi
Utilities
- No Cooling
- Radiant Heating System
- Lake Michigan Water
Listing and Financial Details
- Senior Tax Exemptions
- Homeowner Tax Exemptions
Map
Similar Homes in the area
Home Values in the Area
Average Home Value in this Area
Property History
| Date | Event | Price | Change | Sq Ft Price |
|---|---|---|---|---|
| 05/27/2025 05/27/25 | Sold | $3,500,000 | -4.1% | $561 / Sq Ft |
| 05/24/2025 05/24/25 | For Sale | $3,650,000 | 0.0% | $585 / Sq Ft |
| 02/25/2025 02/25/25 | Pending | -- | -- | -- |
| 02/21/2025 02/21/25 | For Sale | $3,650,000 | -- | $585 / Sq Ft |
| 02/20/2025 02/20/25 | Pending | -- | -- | -- |
Tax History
| Year | Tax Paid | Tax Assessment Tax Assessment Total Assessment is a certain percentage of the fair market value that is determined by local assessors to be the total taxable value of land and additions on the property. | Land | Improvement |
|---|---|---|---|---|
| 2024 | $64,783 | $286,000 | $115,710 | $170,290 |
| 2023 | $64,783 | $286,000 | $115,710 | $170,290 |
| 2022 | $64,783 | $286,000 | $115,710 | $170,290 |
| 2021 | $55,464 | $199,472 | $84,854 | $114,618 |
| 2020 | $54,404 | $199,472 | $84,854 | $114,618 |
| 2019 | $53,049 | $219,200 | $84,854 | $134,346 |
| 2018 | $57,737 | $231,451 | $73,283 | $158,168 |
| 2017 | $56,195 | $231,451 | $73,283 | $158,168 |
| 2016 | $53,377 | $231,451 | $73,283 | $158,168 |
| 2015 | $49,502 | $190,093 | $59,783 | $130,310 |
| 2014 | $49,092 | $190,093 | $59,783 | $130,310 |
| 2013 | $46,706 | $190,093 | $59,783 | $130,310 |
Source: Midwest Real Estate Data (MRED)
MLS Number: 12260124
APN: 05-27-300-054-0000
- 1222 Chestnut Ave
- 338 Woodstock Ave
- 159 Abingdon Ave
- 139 Abingdon Ave
- 132 Tudor Place
- 81 Robsart Rd
- 111 Oxford Rd
- 329 Raleigh Rd
- 336 Sheridan Rd
- 932 15th St
- 515 Park Dr
- 519 Park Dr
- 530 Essex Rd
- 1118 Forest Ave
- 1630 Sheridan Rd Unit 1K
- 1630 Sheridan Rd Unit 8K
- 1630 Sheridan Rd Unit 4M
- 1630 Sheridan Rd Unit 5K
- 527 Warwick Rd
- 1219 Forest Ave

