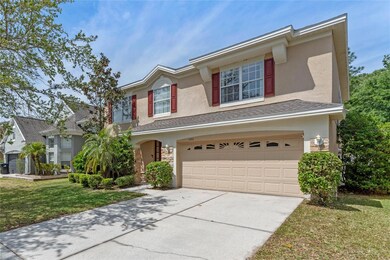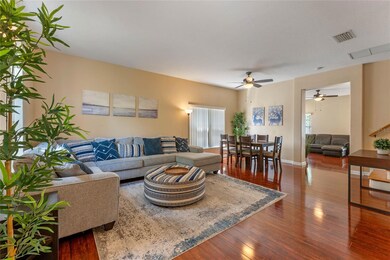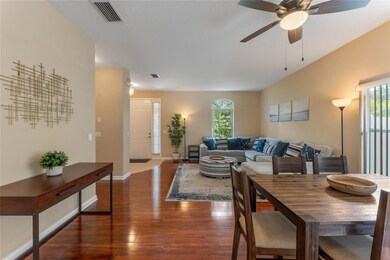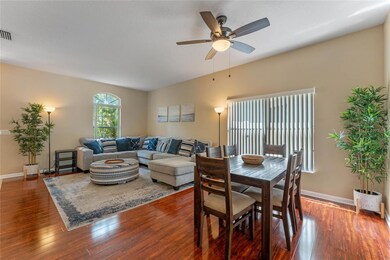
1302 Crane Crest Way Orlando, FL 32825
Cypress Springs NeighborhoodHighlights
- View of Trees or Woods
- Wood Flooring
- High Ceiling
- University High School Rated A-
- Loft
- Community Pool
About This Home
As of June 2024Welcome to this inviting 5-bedroom, 3-bathroom home nestled in the friendly neighborhood of Woodland Lakes Preserve. Safety is a priority here, with gated security ensuring peace of mind for your family.
This home has been meticulously maintained and updated and is ready for your family to move in. Recent updates include a newer roof, fence, water heater, flooring, and refrigerator, ensuring that this home is both comfortable and move in ready. Stepping inside you will notice the home has no carpeting. On the first floor you will find a comfortable layout with a downstairs bedroom and full bathroom for added convenience. Upstairs, there's plenty of space for everyone with a master suite, three additional bedrooms, and a spacious loft/media room. Enjoy your peaceful backyard space in a fully fenced yard and no rear neighbors.
The schools in this area are highly rated, making it a great choice for families. Experience all that this community has to offer, including a pool, playground, and 24-hour security. Plus, with easy access to major highways such as 417, 408, and 528 commuting is a breeze. Located minutes from Lockheed Martin, Waterford Town Center, UCF, and Lake Nona, Orlando International Airport and the theme parks. Don't miss out on the opportunity to make this your new home. Schedule a viewing today!
Home Details
Home Type
- Single Family
Est. Annual Taxes
- $5,800
Year Built
- Built in 2005
Lot Details
- 6,477 Sq Ft Lot
- East Facing Home
- Vinyl Fence
- Wood Fence
- Property is zoned P-D
HOA Fees
- $117 Monthly HOA Fees
Parking
- 2 Car Attached Garage
- Driveway
Home Design
- Slab Foundation
- Shingle Roof
- Concrete Siding
- Block Exterior
- Stone Siding
Interior Spaces
- 2,733 Sq Ft Home
- 2-Story Property
- High Ceiling
- Ceiling Fan
- Sliding Doors
- Family Room Off Kitchen
- Formal Dining Room
- Loft
- Inside Utility
- Laundry Room
- Views of Woods
Kitchen
- Eat-In Kitchen
- Range
- Microwave
- Dishwasher
Flooring
- Wood
- Laminate
- Tile
Bedrooms and Bathrooms
- 5 Bedrooms
- Primary Bedroom Upstairs
- Split Bedroom Floorplan
- Walk-In Closet
- 3 Full Bathrooms
Schools
- Andover Elementary School
- Legacy Middle School
- University High School
Utilities
- Central Heating and Cooling System
- Electric Water Heater
- Fiber Optics Available
- Cable TV Available
Additional Features
- HVAC UV or Electric Filtration
- Rear Porch
Listing and Financial Details
- Visit Down Payment Resource Website
- Legal Lot and Block 112 / 1
- Assessor Parcel Number 33-22-31-9471-01-120
Community Details
Overview
- Association fees include pool, security
- Leland Management/Tiffany Castille Association, Phone Number (407) 906-0491
- Visit Association Website
- Woodland Lakes Preserveb Subdivision
- The community has rules related to deed restrictions
Recreation
- Community Playground
- Community Pool
- Park
Security
- Security Guard
Ownership History
Purchase Details
Home Financials for this Owner
Home Financials are based on the most recent Mortgage that was taken out on this home.Purchase Details
Home Financials for this Owner
Home Financials are based on the most recent Mortgage that was taken out on this home.Purchase Details
Home Financials for this Owner
Home Financials are based on the most recent Mortgage that was taken out on this home.Map
Similar Homes in Orlando, FL
Home Values in the Area
Average Home Value in this Area
Purchase History
| Date | Type | Sale Price | Title Company |
|---|---|---|---|
| Warranty Deed | $520,000 | Southern Capital Title | |
| Warranty Deed | $460,000 | First American Title | |
| Corporate Deed | $359,700 | Alliance Title Services Ltd |
Mortgage History
| Date | Status | Loan Amount | Loan Type |
|---|---|---|---|
| Open | $416,000 | New Conventional | |
| Previous Owner | $368,000 | New Conventional | |
| Previous Owner | $261,742 | Fannie Mae Freddie Mac |
Property History
| Date | Event | Price | Change | Sq Ft Price |
|---|---|---|---|---|
| 06/07/2024 06/07/24 | Sold | $520,000 | -1.7% | $190 / Sq Ft |
| 04/27/2024 04/27/24 | Pending | -- | -- | -- |
| 04/18/2024 04/18/24 | For Sale | $529,000 | +15.0% | $194 / Sq Ft |
| 01/03/2022 01/03/22 | Sold | $460,000 | +2.4% | $168 / Sq Ft |
| 11/27/2021 11/27/21 | Pending | -- | -- | -- |
| 11/18/2021 11/18/21 | For Sale | $449,000 | 0.0% | $164 / Sq Ft |
| 01/26/2018 01/26/18 | Off Market | $1,700 | -- | -- |
| 10/26/2017 10/26/17 | Rented | $1,700 | -5.6% | -- |
| 09/12/2017 09/12/17 | Off Market | $1,800 | -- | -- |
| 08/25/2017 08/25/17 | Price Changed | $1,800 | +5.9% | $1 / Sq Ft |
| 08/25/2017 08/25/17 | For Rent | $1,700 | -- | -- |
Tax History
| Year | Tax Paid | Tax Assessment Tax Assessment Total Assessment is a certain percentage of the fair market value that is determined by local assessors to be the total taxable value of land and additions on the property. | Land | Improvement |
|---|---|---|---|---|
| 2025 | $6,225 | $463,890 | $85,000 | $378,890 |
| 2024 | $5,800 | $445,790 | $85,000 | $360,790 |
| 2023 | $5,800 | $396,085 | $0 | $0 |
| 2022 | $5,613 | $384,549 | $80,000 | $304,549 |
| 2021 | $5,486 | $331,927 | $65,000 | $266,927 |
| 2020 | $4,833 | $300,418 | $55,000 | $245,418 |
| 2019 | $5,049 | $297,323 | $50,000 | $247,323 |
| 2018 | $4,962 | $289,292 | $48,500 | $240,792 |
| 2017 | $4,720 | $282,919 | $48,500 | $234,419 |
| 2016 | $4,578 | $282,293 | $55,000 | $227,293 |
| 2015 | $4,384 | $268,303 | $55,000 | $213,303 |
| 2014 | $3,906 | $220,638 | $55,000 | $165,638 |
Source: Stellar MLS
MLS Number: O6196124
APN: 33-2231-9471-01-120
- 10952 Arbor View Blvd
- 1535 Water Elm Ct
- 1546 Water Elm Ct
- 11225 Cypress Trail Dr Unit 1
- 10942 High Bush Ct
- 10949 Willow Ridge Loop
- 10962 Willow Ridge Loop
- 337 Fern Lake Dr Unit 1
- 321 Cape Sable Dr
- 1557 Amaryllis Cir
- 1562 Amaryllis Cir
- 10708 Goldfish Cir
- 10783 Satinwood Cir
- 11901 Sandy Knoll Ct Unit 814
- 10555 Leader Ln
- 12126 Diedra Ct
- 12107 Bruceton Way Unit 102
- 1747 Lady Slipper Cir
- 12105 Harkness Ct
- 12144 Bruceton Way Unit 101






