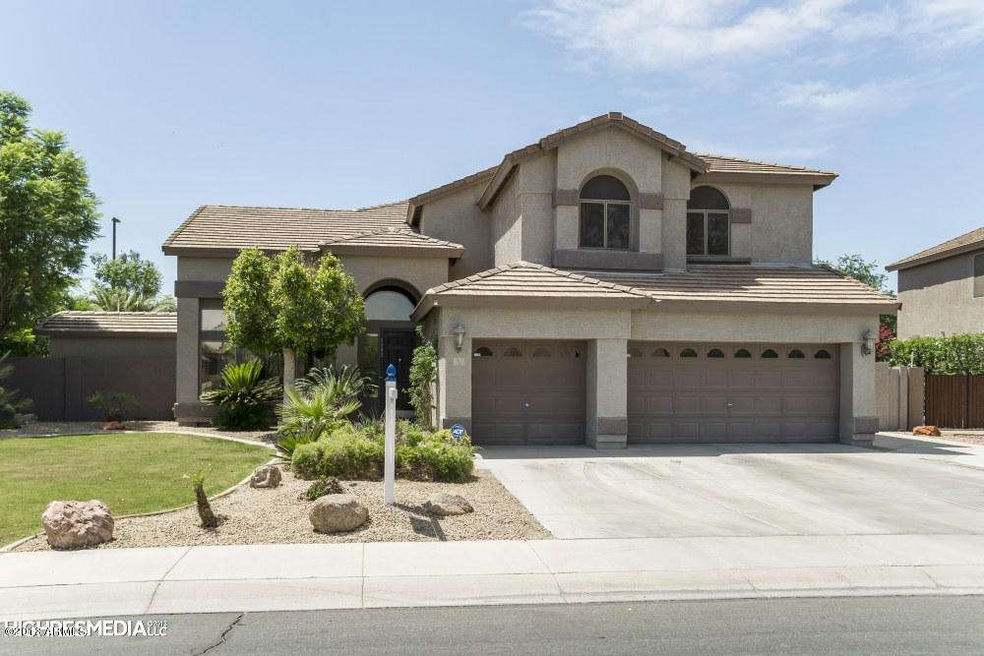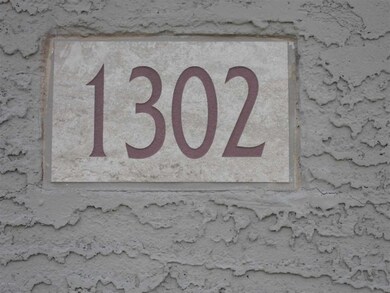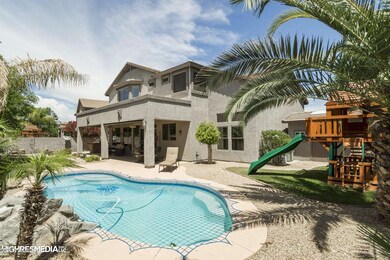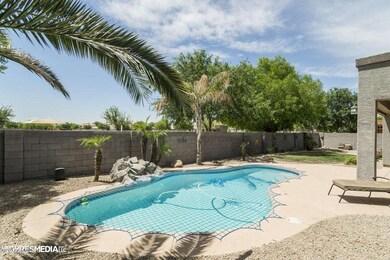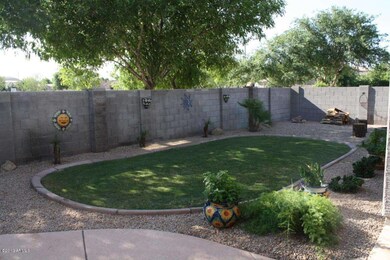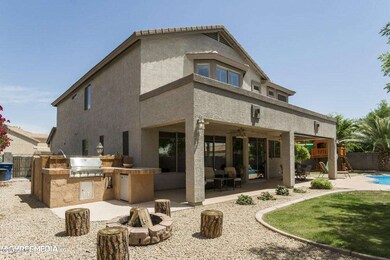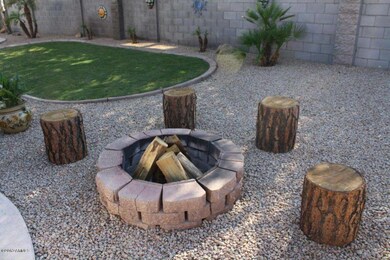
1302 E Shamrock St Gilbert, AZ 85295
Ashland Ranch NeighborhoodHighlights
- Play Pool
- RV Gated
- Vaulted Ceiling
- Ashland Elementary School Rated A
- 0.22 Acre Lot
- Wood Flooring
About This Home
As of June 2015Make sure this is on your ''show list'' - Model Perfect Home with upgrades throughout including hardwood floors, upgraded tile & designer paints. Open floor plan features kitchen open to breakfast area, family room, and rear yard -- this is where everyone will want to ''hang out''! Built-in Fridge & newer appliances, granite, tile backsplash. Backyard is perfect for Arizona (no neighbors behind you): play pool, built in BBQ island with fridge & gas feature, fire pit & a custom storage shed or playhouse that matches the home. This home features 5 bedrooms (one downstairs) / 3 full baths. Upstairs has loft with built-in entertainment center. Home is walking distance from award winning Ashland Ranch elementary & neighborhood park. Gilbert is the place to be!
Last Agent to Sell the Property
Mary Swenson
AZ Brokerage Holdings, LLC License #SA534926000 Listed on: 05/09/2013
Co-Listed By
Jan Ross
AZ Brokerage Holdings, LLC License #BR007390000
Home Details
Home Type
- Single Family
Est. Annual Taxes
- $2,170
Year Built
- Built in 2000
Lot Details
- 9,562 Sq Ft Lot
- Desert faces the front and back of the property
- Block Wall Fence
- Front and Back Yard Sprinklers
- Sprinklers on Timer
- Grass Covered Lot
Parking
- 3 Car Garage
- 4 Open Parking Spaces
- Garage Door Opener
- RV Gated
Home Design
- Santa Barbara Architecture
- Wood Frame Construction
- Tile Roof
- Stucco
Interior Spaces
- 2,964 Sq Ft Home
- 2-Story Property
- Vaulted Ceiling
- Ceiling Fan
- Gas Fireplace
- Double Pane Windows
- Tinted Windows
- Solar Screens
- Family Room with Fireplace
- Security System Leased
Kitchen
- Eat-In Kitchen
- Built-In Microwave
- Dishwasher
- Kitchen Island
- Granite Countertops
Flooring
- Wood
- Carpet
- Tile
Bedrooms and Bathrooms
- 5 Bedrooms
- Walk-In Closet
- Remodeled Bathroom
- Primary Bathroom is a Full Bathroom
- 3 Bathrooms
- Dual Vanity Sinks in Primary Bathroom
- Bathtub With Separate Shower Stall
Laundry
- Laundry in unit
- Washer and Dryer Hookup
Outdoor Features
- Play Pool
- Covered patio or porch
- Fire Pit
- Outdoor Storage
- Built-In Barbecue
- Playground
Schools
- Gilbert Elementary School
- South Valley Jr. High Middle School
- Gilbert High School
Utilities
- Refrigerated Cooling System
- Zoned Heating
- Heating System Uses Natural Gas
- Water Filtration System
- Water Softener
- High Speed Internet
Listing and Financial Details
- Home warranty included in the sale of the property
- Tax Lot 402
- Assessor Parcel Number 309-20-402
Community Details
Overview
- Property has a Home Owners Association
- Premier Association, Phone Number (480) 704-2900
- Built by Jackson
- Ashland Ranch Subdivision
Recreation
- Community Playground
- Bike Trail
Ownership History
Purchase Details
Home Financials for this Owner
Home Financials are based on the most recent Mortgage that was taken out on this home.Purchase Details
Home Financials for this Owner
Home Financials are based on the most recent Mortgage that was taken out on this home.Purchase Details
Home Financials for this Owner
Home Financials are based on the most recent Mortgage that was taken out on this home.Purchase Details
Home Financials for this Owner
Home Financials are based on the most recent Mortgage that was taken out on this home.Purchase Details
Home Financials for this Owner
Home Financials are based on the most recent Mortgage that was taken out on this home.Purchase Details
Home Financials for this Owner
Home Financials are based on the most recent Mortgage that was taken out on this home.Purchase Details
Purchase Details
Home Financials for this Owner
Home Financials are based on the most recent Mortgage that was taken out on this home.Purchase Details
Home Financials for this Owner
Home Financials are based on the most recent Mortgage that was taken out on this home.Purchase Details
Home Financials for this Owner
Home Financials are based on the most recent Mortgage that was taken out on this home.Similar Homes in Gilbert, AZ
Home Values in the Area
Average Home Value in this Area
Purchase History
| Date | Type | Sale Price | Title Company |
|---|---|---|---|
| Interfamily Deed Transfer | -- | Pioneer Title Agency Inc | |
| Interfamily Deed Transfer | -- | Lawyers Title Of Arizona Inc | |
| Warranty Deed | $375,000 | Lawyers Title Of Arizona Inc | |
| Warranty Deed | $365,000 | Lawyers Title Of Arizona Inc | |
| Warranty Deed | $315,000 | Fidelity Natl Title Ins Co | |
| Interfamily Deed Transfer | -- | Lawyers Title Of Arizona Inc | |
| Interfamily Deed Transfer | -- | None Available | |
| Warranty Deed | $280,395 | Stewart Title & Trust | |
| Warranty Deed | $262,650 | Stewart Title & Trust | |
| Warranty Deed | -- | Stewart Title & Trust |
Mortgage History
| Date | Status | Loan Amount | Loan Type |
|---|---|---|---|
| Open | $253,050 | New Conventional | |
| Closed | $275,000 | New Conventional | |
| Closed | $275,000 | New Conventional | |
| Previous Owner | $346,750 | New Conventional | |
| Previous Owner | $308,129 | FHA | |
| Previous Owner | $307,014 | FHA | |
| Previous Owner | $230,850 | New Conventional | |
| Previous Owner | $140,000 | Credit Line Revolving | |
| Previous Owner | $259,366 | Credit Line Revolving | |
| Previous Owner | $100,050 | Credit Line Revolving | |
| Previous Owner | $267,200 | Balloon | |
| Previous Owner | $224,300 | New Conventional | |
| Previous Owner | $262,650 | New Conventional | |
| Previous Owner | $195,872 | No Value Available | |
| Closed | $42,000 | No Value Available |
Property History
| Date | Event | Price | Change | Sq Ft Price |
|---|---|---|---|---|
| 06/10/2015 06/10/15 | Sold | $375,000 | -1.3% | $124 / Sq Ft |
| 05/05/2015 05/05/15 | Pending | -- | -- | -- |
| 04/28/2015 04/28/15 | For Sale | $380,000 | +4.1% | $126 / Sq Ft |
| 06/10/2013 06/10/13 | Sold | $365,000 | 0.0% | $123 / Sq Ft |
| 05/01/2013 05/01/13 | For Sale | $365,000 | -- | $123 / Sq Ft |
Tax History Compared to Growth
Tax History
| Year | Tax Paid | Tax Assessment Tax Assessment Total Assessment is a certain percentage of the fair market value that is determined by local assessors to be the total taxable value of land and additions on the property. | Land | Improvement |
|---|---|---|---|---|
| 2025 | $2,580 | $34,918 | -- | -- |
| 2024 | $2,597 | $33,256 | -- | -- |
| 2023 | $2,597 | $50,520 | $10,100 | $40,420 |
| 2022 | $2,516 | $38,770 | $7,750 | $31,020 |
| 2021 | $2,658 | $36,960 | $7,390 | $29,570 |
| 2020 | $2,615 | $34,460 | $6,890 | $27,570 |
| 2019 | $2,404 | $32,480 | $6,490 | $25,990 |
| 2018 | $2,335 | $30,720 | $6,140 | $24,580 |
| 2017 | $2,254 | $30,350 | $6,070 | $24,280 |
| 2016 | $2,336 | $30,030 | $6,000 | $24,030 |
| 2015 | $2,131 | $29,600 | $5,920 | $23,680 |
Agents Affiliated with this Home
-
T
Seller's Agent in 2015
Tim Heetland
Superlative Realty
(480) 238-3865
10 Total Sales
-

Buyer's Agent in 2015
Jason Rosenberg
HomeSmart
(480) 363-1336
1 in this area
68 Total Sales
-
M
Seller's Agent in 2013
Mary Swenson
Realty Executives
-
J
Seller Co-Listing Agent in 2013
Jan Ross
Realty Executives
Map
Source: Arizona Regional Multiple Listing Service (ARMLS)
MLS Number: 4933922
APN: 309-20-402
- 1954 S Marble St
- 1480 E Harrison St
- 1182 E Harrison St
- 1528 E Harrison St
- 1446 E Oxford Ln
- 2088 S Sailors Way
- 1763 S Red Rock St
- 2025 S Val Vista Dr
- 1085 E Oakland Ct
- 1074 E Carla Vista Ct
- 2233 S Nielson St
- 1345 E Betsy Ln
- 1744 S Colonial Dr
- 1123 E Betsy Ln
- 1748 E Loma Vista St
- 1991 S Bahama Dr
- 870 E Megan St
- 1924 S Rome St
- 1312 E Clifton Ave
- 737 E Loma Vista Dr Unit 12
