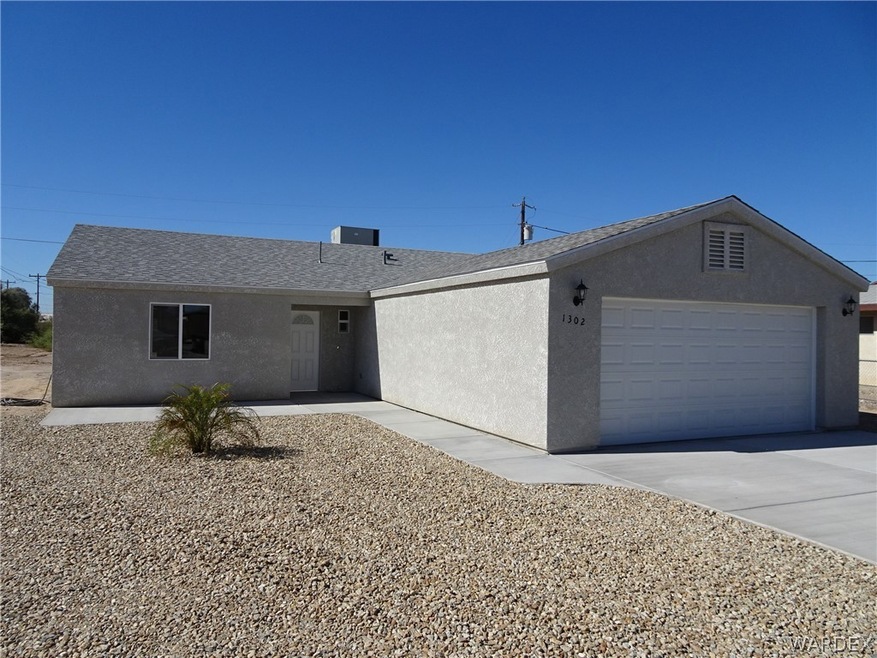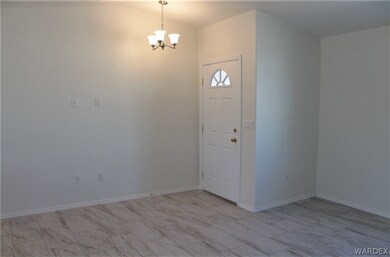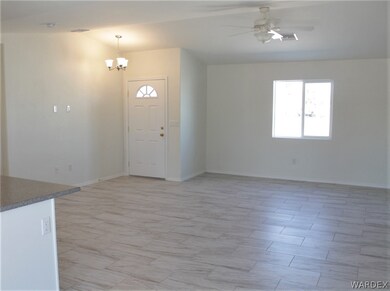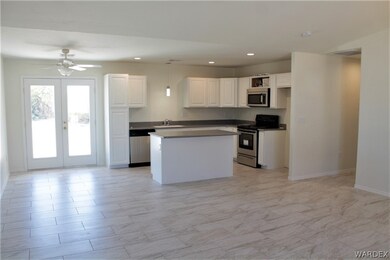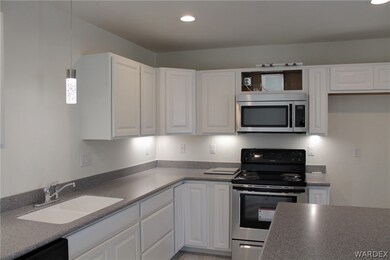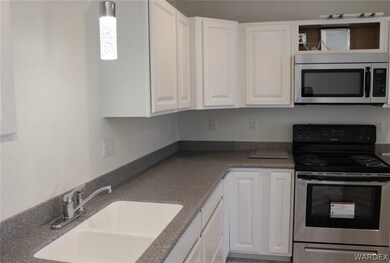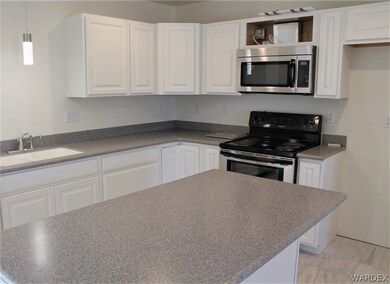
1302 E Stony Way Fort Mohave, AZ 86426
Estimated Value: $267,000 - $341,000
Highlights
- Newly Remodeled
- Mountain View
- Vaulted Ceiling
- RV Access or Parking
- Clubhouse
- Solid Surface Countertops
About This Home
As of October 2018Ft. Mohave New Construction on a quarter-acre cul-de-sac lot. Open living room, dining room & kitchen all with ceramic tile flooring. Dining room has double doors leading out to covered patio. Kitchen features Made in the USA Solid Surface counter tops, Frigidaire Appliances and lots of cabinets and a pantry. Kitchen Island with cabinets, electric outlet and breakfast bar. Master bedroom with walk in closet. Master bathroom features cultured marble counter top and ceramic tile flooring. 2nd guest bedroom has a walk in closet and 3rd guest bedroom with smaller walk in closet. All bedrooms have carpet and ceiling fans. Laundry/utility room inside the home with cabinets. 2 car finished attached garage with opener. LED recessed lights, Low E Windows and an energy efficient central air conditioner system.
Last Agent to Sell the Property
KDH Desert Properties License #BR022798000 Listed on: 09/25/2018
Home Details
Home Type
- Single Family
Est. Annual Taxes
- $206
Year Built
- Built in 2018 | Newly Remodeled
Lot Details
- 0.25 Acre Lot
- Lot Dimensions are 44.72x115x159.19x110
- Cul-De-Sac
- North Facing Home
- Chain Link Fence
- Water-Smart Landscaping
- Zoning described as RO Sing Fam Res Houses Only
HOA Fees
- $3 Monthly HOA Fees
Parking
- 2 Car Garage
- Garage Door Opener
- RV Access or Parking
Home Design
- Wood Frame Construction
- Shingle Roof
- Stucco
Interior Spaces
- 1,372 Sq Ft Home
- Property has 1 Level
- Vaulted Ceiling
- Ceiling Fan
- Dining Area
- Utility Room
- Mountain Views
Kitchen
- Breakfast Bar
- Electric Oven
- Electric Range
- Microwave
- Dishwasher
- Kitchen Island
- Solid Surface Countertops
- Disposal
Flooring
- Carpet
- Tile
Bedrooms and Bathrooms
- 3 Bedrooms
- Walk-In Closet
- Shower Only
- Separate Shower
Laundry
- Laundry in Utility Room
- Electric Dryer Hookup
Utilities
- Central Heating and Cooling System
- Water Heater
- Septic Tank
Additional Features
- Energy-Efficient Windows with Low Emissivity
- Covered patio or porch
Listing and Financial Details
- Property Available on 9/19/18
- Tax Lot 652
Community Details
Overview
- Pebble Lake Association
- Built by LAM Construction Inc
- Pebble Lake Subdivision
Amenities
- Clubhouse
Ownership History
Purchase Details
Home Financials for this Owner
Home Financials are based on the most recent Mortgage that was taken out on this home.Purchase Details
Purchase Details
Purchase Details
Similar Homes in Fort Mohave, AZ
Home Values in the Area
Average Home Value in this Area
Purchase History
| Date | Buyer | Sale Price | Title Company |
|---|---|---|---|
| Hamilton Marc | $169,000 | Chicago Title Agency Inc | |
| Lam Construction Inc | $8,000 | Chicago Title Agency Inc | |
| Jones Benjamin Leroy | -- | None Available | |
| Jones Benjamin Leroy | -- | None Available | |
| Williams David C | -- | None Available | |
| Williams David C | -- | None Available |
Mortgage History
| Date | Status | Borrower | Loan Amount |
|---|---|---|---|
| Open | Hamilton Marc | $119,000 |
Property History
| Date | Event | Price | Change | Sq Ft Price |
|---|---|---|---|---|
| 10/30/2018 10/30/18 | Sold | $169,000 | 0.0% | $123 / Sq Ft |
| 09/30/2018 09/30/18 | Pending | -- | -- | -- |
| 09/25/2018 09/25/18 | For Sale | $169,000 | -- | $123 / Sq Ft |
Tax History Compared to Growth
Tax History
| Year | Tax Paid | Tax Assessment Tax Assessment Total Assessment is a certain percentage of the fair market value that is determined by local assessors to be the total taxable value of land and additions on the property. | Land | Improvement |
|---|---|---|---|---|
| 2026 | $712 | -- | -- | -- |
| 2025 | $1,358 | $20,825 | $0 | $0 |
| 2024 | $1,358 | $24,720 | $0 | $0 |
| 2023 | $1,358 | $21,585 | $0 | $0 |
| 2022 | $1,332 | $17,656 | $0 | $0 |
| 2021 | $1,397 | $15,924 | $0 | $0 |
| 2019 | $816 | $9,050 | $0 | $0 |
| 2018 | $208 | $2,322 | $0 | $0 |
| 2017 | $206 | $2,322 | $0 | $0 |
| 2016 | $182 | $1,548 | $0 | $0 |
| 2015 | $194 | $1,467 | $0 | $0 |
Agents Affiliated with this Home
-
Kim Huft

Seller's Agent in 2018
Kim Huft
KDH Desert Properties
(928) 716-4529
37 in this area
108 Total Sales
-
Michele Stuhlmiller
M
Buyer's Agent in 2018
Michele Stuhlmiller
Coldwell Banker Realty
(951) 640-4499
9 in this area
77 Total Sales
Map
Source: Western Arizona REALTOR® Data Exchange (WARDEX)
MLS Number: 952358
APN: 226-05-244
- 5724 S Ruby St
- 5676 S Pasadena Rd
- 1390 E Stony Dr
- 5676 S Pearl St
- 5680 S Pearl St
- 1425 E Paseo Redondo Way
- 5576 S Ruby St N
- 5575 Chaparral Way
- 0000 Joy Ln
- 1481 E Topaz Cir Unit 2
- 5719 Bernstein Dr
- 1317 E Pasadena Ln
- 1295 E Barbary Dr
- 5780 S Ruth Dr
- 1313 E Barbary Dr
- 1327 E Barbary Dr
- 1346 E Barbary
- 1345 E Cherry Creek Dr
- 6034 S Recreation Ave
- 6043 S Trailblazer Ave
- 1302 E Stony Way
- 1305 E Stony Way
- 1298 E Stony Way
- 1297 E Stony Ct
- 1297 E Stony Ct
- 5721 S Loop Ln
- 5717 S Loop Ln
- 5725 S Loop Ln
- 5717 Loop Ln
- 1301 E Stony Way
- 1301 E Stony Ct
- 1299 E Stony Way Unit 2
- 1295 E Stony Ct
- 5713 S Loop Ln
- 1297 E Stony Way Unit 2
- 1391 E Ruby Way
- 1392 E Ruby Way
- 1302 E Stony Ct
- 1290 E Stony Way
- 1297 E Stony Way
