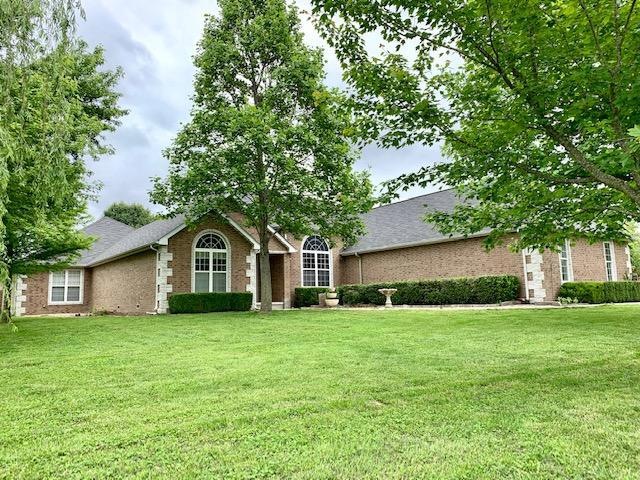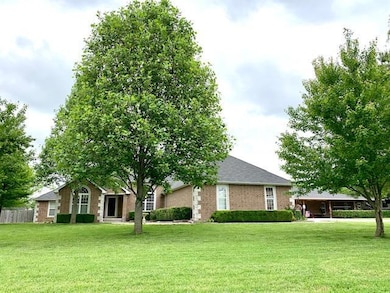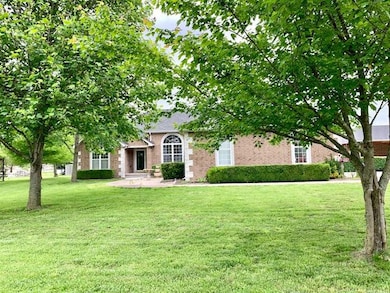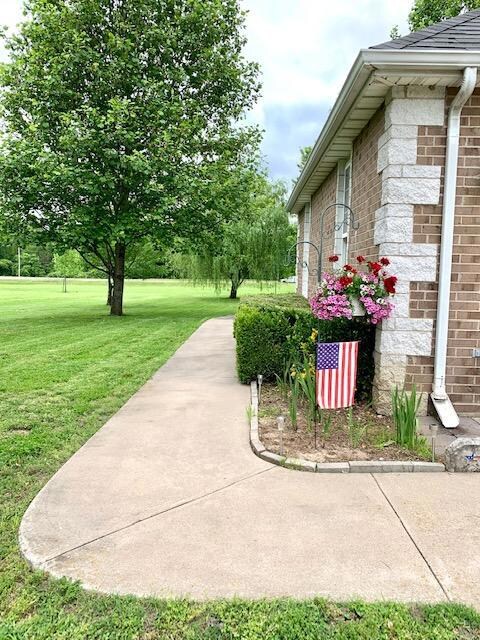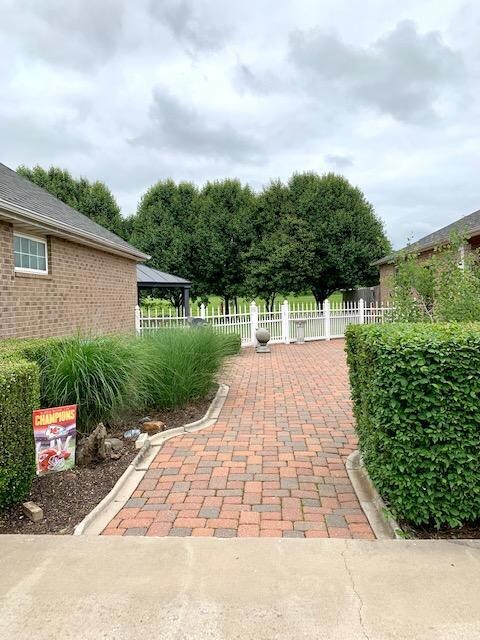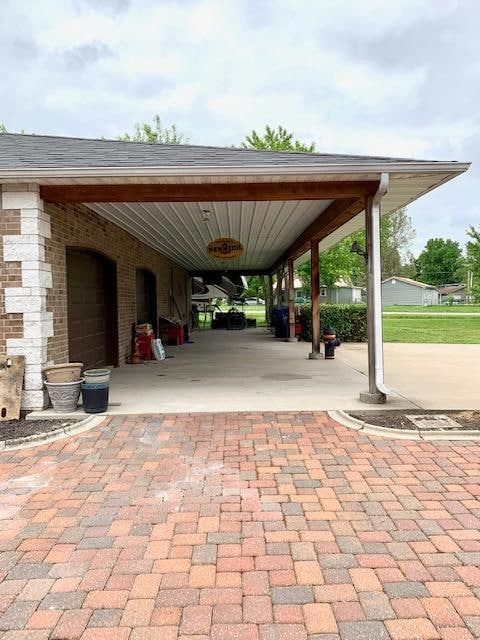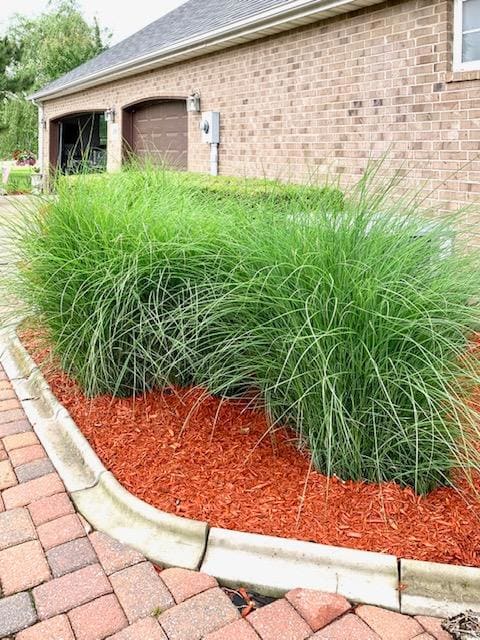
$385,000
- 5 Beds
- 3 Baths
- 3,400 Sq Ft
- 1214 Bramar Dr
- Joplin, MO
Contemporary Comfort in Coveted Roanoke - 3,400 Sq Ft of Modern Living Welcome to a home that truly has it all. This beautifully updated contemporary residence offers an expansive 3,400 square feet of thoughtfully designed living space in the sought-after Roanoke neighborhood of North Joplin. From the moment you arrive, the freshly updated exterior and modern curb appeal set the tone for what's
Jonathan Leach KELLER WILLIAMS REALTY ELEVATE
