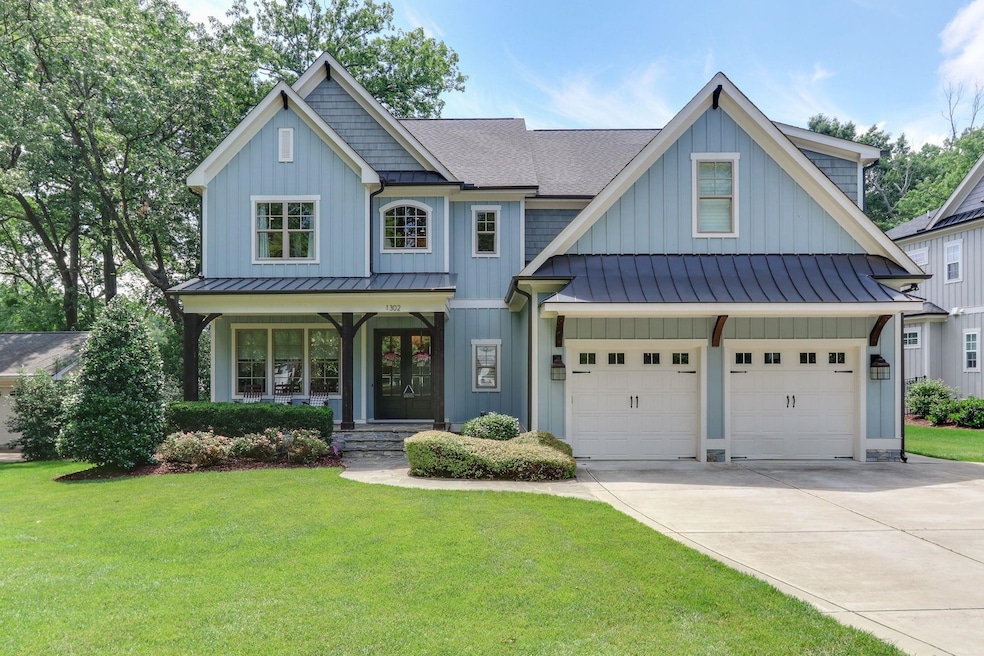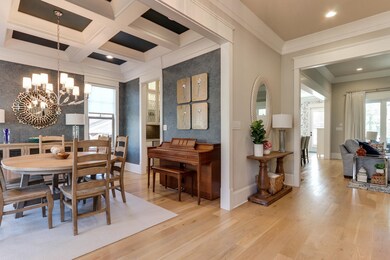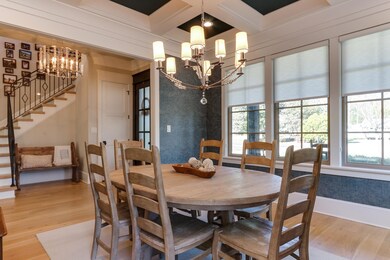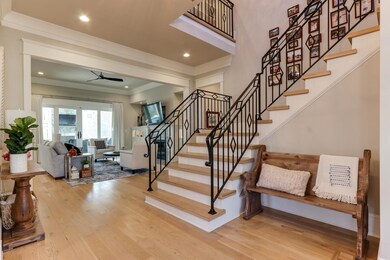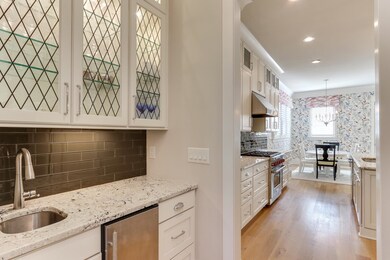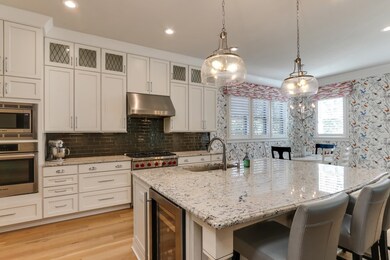
1302 Hedgelawn Way Raleigh, NC 27615
North Ridge NeighborhoodEstimated Value: $1,271,000 - $1,736,000
Highlights
- Golf Course Community
- Two Primary Bedrooms
- Vaulted Ceiling
- West Millbrook Middle School Rated A-
- Deck
- Transitional Architecture
About This Home
As of August 2023Spectacular Home By Midtown Custom Homes Has Been Perfectly Designed For Elegance & Comfort. Spacious Formal Dining Room. The Intricately Designed Stair Railings Are A Work Of Art. Lighted Cabinets, Real Hardwood Floors, Gorgeous Tile Designs & Luxury Fixtures. Custom Storage Areas. Lighted Built-ins For Treasured Photos & Collections. Sub-Zero, Bosch, Wolf, & Uline. A Butlers Pantry With Sink & Ice Maker. Primary Bedroom On Main. Option For 2nd Primary Bedroom On 2nd Floor. Grand Bonus With Vaulted Ceiling. Office Or Gaming Room. Electric Car Charging Station. Private Back Yard With Room To Roam.
Last Agent to Sell the Property
Raleigh Custom Realty, LLC License #201459 Listed on: 02/16/2023
Home Details
Home Type
- Single Family
Est. Annual Taxes
- $11,129
Year Built
- Built in 2017
Lot Details
- 0.26 Acre Lot
- Cleared Lot
- Landscaped with Trees
Parking
- 2 Car Garage
Home Design
- Transitional Architecture
- Board and Batten Siding
Interior Spaces
- 4,301 Sq Ft Home
- 2-Story Property
- Bookcases
- Smooth Ceilings
- Vaulted Ceiling
- 2 Fireplaces
- Gas Log Fireplace
- Insulated Windows
- Entrance Foyer
- Family Room
- Breakfast Room
- Dining Room
- Home Office
- Bonus Room
- Screened Porch
- Storage
- Laundry on main level
- Utility Room
- Crawl Space
- Butlers Pantry
Flooring
- Wood
- Carpet
- Tile
Bedrooms and Bathrooms
- 5 Bedrooms
- Primary Bedroom on Main
- Double Master Bedroom
- Walk-In Closet
- Double Vanity
- Private Water Closet
- Separate Shower in Primary Bathroom
- Bathtub with Shower
- Walk-in Shower
Attic
- Attic Fan
- Pull Down Stairs to Attic
Outdoor Features
- Deck
- Rain Gutters
Schools
- North Ridge Elementary School
- West Millbrook Middle School
- Millbrook High School
Utilities
- Cooling Available
- Heating System Uses Natural Gas
- Tankless Water Heater
- Cable TV Available
Community Details
Overview
- No Home Owners Association
- Built by Midtown Custom Homes
- North Ridge Subdivision
Recreation
- Golf Course Community
Ownership History
Purchase Details
Home Financials for this Owner
Home Financials are based on the most recent Mortgage that was taken out on this home.Similar Homes in Raleigh, NC
Home Values in the Area
Average Home Value in this Area
Purchase History
| Date | Buyer | Sale Price | Title Company |
|---|---|---|---|
| Brandon Jonathan Lightfoot | $970,000 | None Available |
Mortgage History
| Date | Status | Borrower | Loan Amount |
|---|---|---|---|
| Open | Brandon Melissa Renee | $839,500 | |
| Closed | Brandon Jonathan Lightfoot | $873,000 | |
| Previous Owner | Midtown Custon Homews Llc | $600,000 |
Property History
| Date | Event | Price | Change | Sq Ft Price |
|---|---|---|---|---|
| 12/15/2023 12/15/23 | Off Market | $1,385,000 | -- | -- |
| 08/03/2023 08/03/23 | Sold | $1,385,000 | -7.7% | $322 / Sq Ft |
| 06/29/2023 06/29/23 | Pending | -- | -- | -- |
| 06/14/2023 06/14/23 | Price Changed | $1,499,900 | -3.2% | $349 / Sq Ft |
| 06/03/2023 06/03/23 | Price Changed | $1,549,900 | -3.1% | $360 / Sq Ft |
| 05/05/2023 05/05/23 | Price Changed | $1,599,999 | -3.0% | $372 / Sq Ft |
| 03/23/2023 03/23/23 | Price Changed | $1,649,900 | -2.9% | $384 / Sq Ft |
| 02/17/2023 02/17/23 | For Sale | $1,699,900 | -- | $395 / Sq Ft |
Tax History Compared to Growth
Tax History
| Year | Tax Paid | Tax Assessment Tax Assessment Total Assessment is a certain percentage of the fair market value that is determined by local assessors to be the total taxable value of land and additions on the property. | Land | Improvement |
|---|---|---|---|---|
| 2024 | $11,272 | $1,335,584 | $520,000 | $815,584 |
| 2023 | $11,980 | $1,097,245 | $385,000 | $712,245 |
| 2022 | $11,130 | $1,097,245 | $385,000 | $712,245 |
| 2021 | $10,696 | $1,097,245 | $385,000 | $712,245 |
| 2020 | $10,501 | $1,097,245 | $385,000 | $712,245 |
| 2019 | $10,966 | $944,557 | $174,000 | $770,557 |
| 2018 | $10,340 | $944,557 | $174,000 | $770,557 |
| 2017 | $5,008 | $174,000 | $174,000 | $0 |
Agents Affiliated with this Home
-
Angela Moseley

Seller's Agent in 2023
Angela Moseley
Raleigh Custom Realty, LLC
(919) 412-6655
8 in this area
53 Total Sales
-
Kelly Young
K
Buyer's Agent in 2023
Kelly Young
Hodge & Kittrell Sotheby's Int
(919) 624-7617
1 in this area
16 Total Sales
Map
Source: Doorify MLS
MLS Number: 2495245
APN: 1717.14-32-9781-000
- 1400 Hedgelawn Way
- 6805 Greystone Dr
- 1217 Briar Patch Ln
- 1209 Briar Patch Ln
- 6312 New Market Way
- 6502 New Market Way
- 6510 New Market Way
- 6423 New Market Way Unit 6423
- 6525 New Market Way Unit 6525
- 6565 New Market Way Unit 6565
- 6844 Greystone Dr
- 6417 Meadow View Dr
- 6104 New Market Way
- 1712 Briarforest Place
- 7000 N Ridge Dr
- 1725 Briarforest Place
- 1724 Briarforest Place
- 6819 Rainwater Rd
- 1216 Barcroft Place
- 1208 Hunting Ridge Rd
- 1302 Hedgelawn Way
- 1300 Hedgelawn Way
- 1401 Pony Run Rd
- 1304 Hedgelawn Way
- 1405 Pony Run Rd
- 1305 Hedgelawn Way
- 1301 Hedgelawn Way
- 1220 Hedgelawn Way Unit 11
- 1309 Hedgelawn Way
- 6805 Woodhaven Ct
- 1221 Hedgelawn Way
- 1404 Pony Run Rd
- 1408 Pony Run Rd
- 1412 Pony Run Rd
- 1312 Hedgelawn Way
- 1313 Hedgelawn Way
- 1216 Hedgelawn Way
- 1217 Hedgelawn Way
- 1228 Briar Patch Ln
- 6808 Woodhaven Ct
