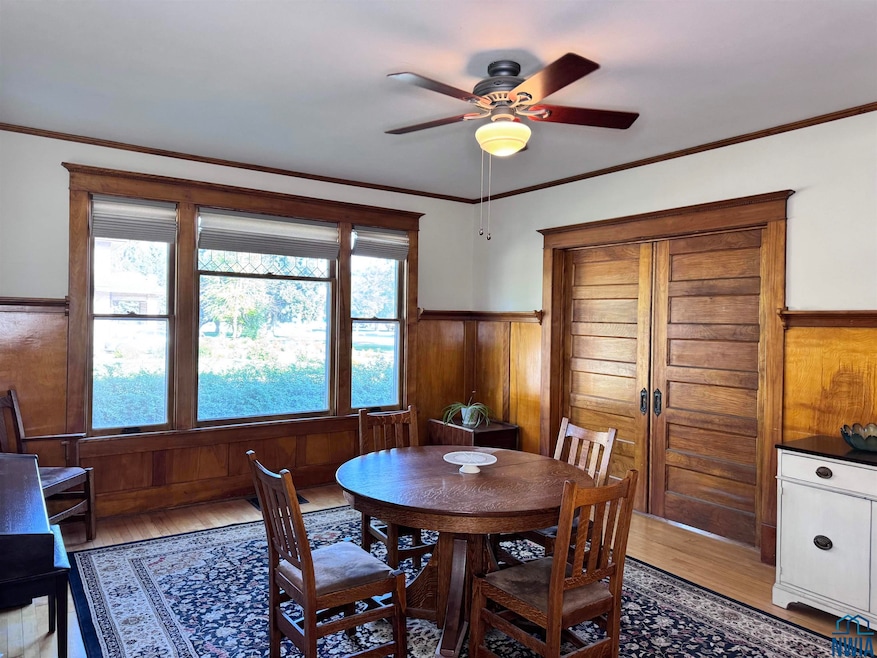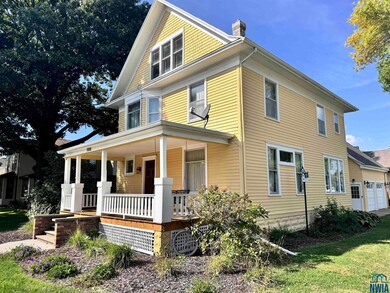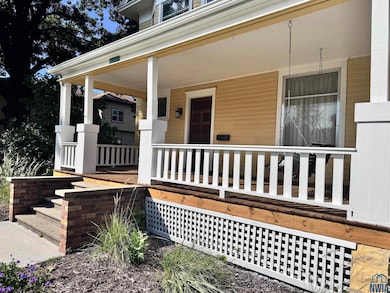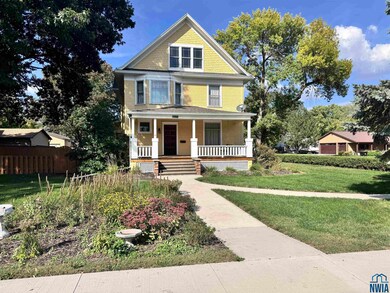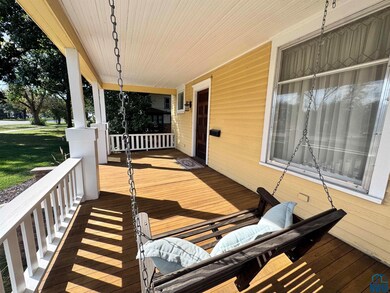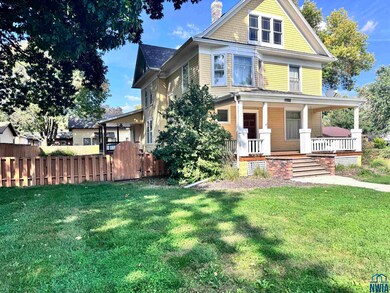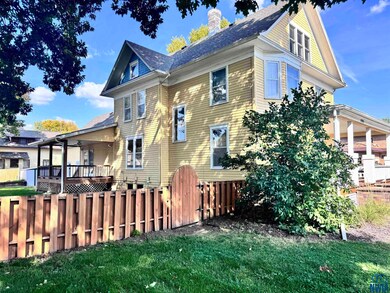Estimated payment $1,959/month
Highlights
- Covered Deck
- 2 Car Detached Garage
- Porch
- Wood Flooring
- Fireplace
- Eat-In Kitchen
About This Home
Check out this gorgeous 3-story home that has some of the most beautiful original hardwood floors. Upon entering the front foyer, you see a gorgeous wood staircase, and cozy living room. The living room has a white brick fireplace, built in bookshelf, and beautiful French doors. The woodwork in this home is stunning and the original maple hardwood floors on the main level have been restored beautifully. The magnificent original pocket doors lead you into the dining room. This dining room has original wood wainscoting with a nice ledge for decorating. The antique windows add so much natural light, and modern shades stay with the home. A bedroom/office and full bath are also on the main floor. A swinging door leads you into the kitchen which has gorgeous cabinetry and stainless-steel appliances. Enjoy your morning coffee on the upgraded covered deck within the fenced in side yard. The 2nd level of this home contains 4 more large bedroom spaces and another full bathroom. There are also beautiful hardwood pine floors in the bedrooms. The full bathroom has a tiled shower surround, white wainscoting, and updated fixtures. The 3rd level of this home is finished and could be used as another bedroom with a large storage closet. Upgrades to the home include a NEW roof in 2025, updated front porch, updated outside painting, a Geothermal heating and cooling system, and new gutter guards installed. A two-car attached garage is on the side of the home. Get yourself a nice set of rocking chairs and enjoy that covered front porch.
Home Details
Home Type
- Single Family
Est. Annual Taxes
- $3,042
Year Built
- Built in 1909
Lot Details
- 9,396 Sq Ft Lot
- Landscaped
- Level Lot
- Garden
Parking
- 2 Car Detached Garage
- Garage Door Opener
- Driveway
Home Design
- Shingle Roof
Interior Spaces
- 3,406 Sq Ft Home
- 2-Story Property
- Crown Molding
- Fireplace
- French Doors
- Entrance Foyer
- Living Room
- Dining Room
- Wood Flooring
- Block Basement Construction
- Fire and Smoke Detector
- Eat-In Kitchen
Bedrooms and Bathrooms
- 5 Bedrooms
- 2 Bathrooms
Outdoor Features
- Covered Deck
- Patio
- Storage Shed
- Porch
Schools
- West Monona Elementary And Middle School
- West Monona High School
Utilities
- Central Air
- Geothermal Heating and Cooling
- Water Softener
- Internet Available
Listing and Financial Details
- Assessor Parcel Number 834505400112
Map
Home Values in the Area
Average Home Value in this Area
Tax History
| Year | Tax Paid | Tax Assessment Tax Assessment Total Assessment is a certain percentage of the fair market value that is determined by local assessors to be the total taxable value of land and additions on the property. | Land | Improvement |
|---|---|---|---|---|
| 2024 | $3,042 | $207,406 | $10,425 | $196,981 |
| 2023 | $3,072 | $0 | $0 | $0 |
| 2022 | $2,792 | $151,083 | $0 | $0 |
| 2021 | $2,892 | $143,680 | $10,425 | $133,255 |
| 2020 | $3,356 | $143,680 | $10,425 | $133,255 |
| 2019 | $3,356 | $159,611 | $0 | $0 |
| 2018 | $3,260 | $159,611 | $0 | $0 |
| 2017 | $3,166 | $152,011 | $0 | $0 |
| 2016 | $3,166 | $152,011 | $0 | $0 |
| 2015 | $3,124 | $134,523 | $0 | $0 |
| 2014 | $2,824 | $134,523 | $0 | $0 |
Property History
| Date | Event | Price | List to Sale | Price per Sq Ft |
|---|---|---|---|---|
| 09/30/2025 09/30/25 | For Sale | $325,000 | -- | $95 / Sq Ft |
Purchase History
| Date | Type | Sale Price | Title Company |
|---|---|---|---|
| Warranty Deed | $145,000 | None Available |
Source: Northwest Iowa Regional Board of REALTORS®
MLS Number: 830479
APN: 67-8345-05-4-00-112
