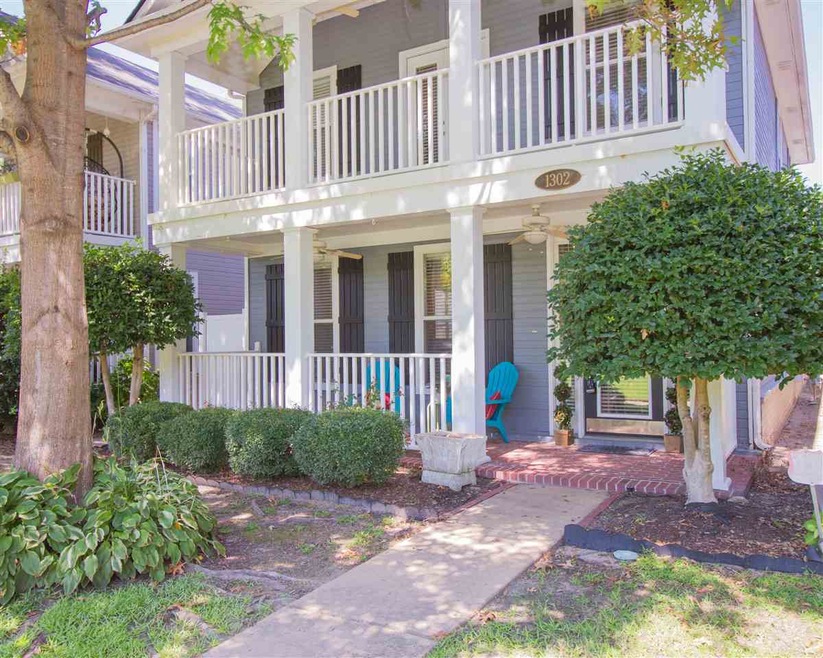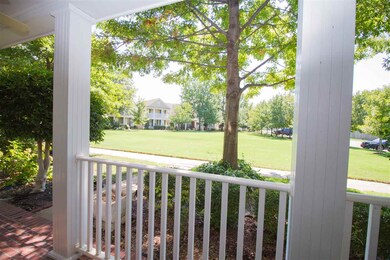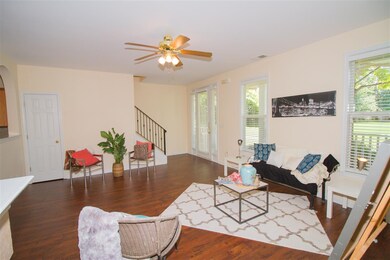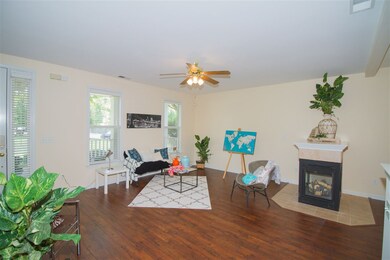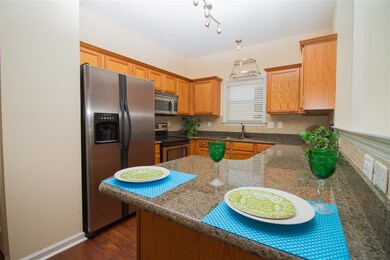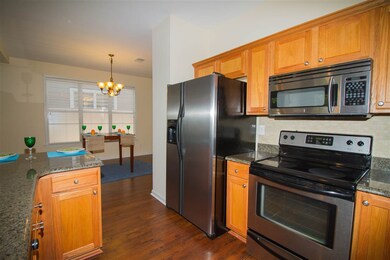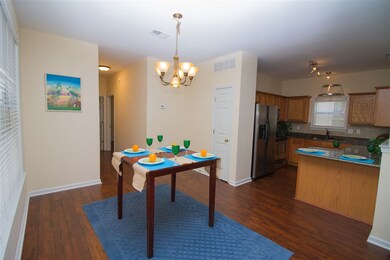
1302 Isle Pointe Dr Memphis, TN 38103
Mud Island NeighborhoodHighlights
- Two Primary Bedrooms
- Two Primary Bathrooms
- Deck
- Updated Kitchen
- Landscaped Professionally
- Contemporary Architecture
About This Home
As of November 2018Come home to this 3 bedroom, 3.5 bathroom Harbor Town gem w/ new roof. Each bedroom, 1 downstairs, is complete with a full bathroom suite, perfect for guests. The hardwood throughout the lower level and multi sided fireplace add a balance of warmth to this riverside oasis. Entertaining is a breeze with the centrally located kitchen, adjacent to dining room with bar top and pass through that opens to your living room. Full size laundry 2 Car Garage, Greenspace at front door, 2 Masters(1up/1down)!
Last Agent to Sell the Property
Tim Parkes
Renters Row License #307317 Listed on: 09/19/2018
Home Details
Home Type
- Single Family
Est. Annual Taxes
- $2,775
Year Built
- Built in 2003
Lot Details
- 3,049 Sq Ft Lot
- Lot Dimensions are 31 x 100
- Dog Run
- Landscaped Professionally
- Level Lot
- Few Trees
Home Design
- Contemporary Architecture
- Traditional Architecture
- Slab Foundation
- Composition Shingle Roof
- Pier And Beam
Interior Spaces
- 1,800-1,999 Sq Ft Home
- 1,989 Sq Ft Home
- 2-Story Property
- Vaulted Ceiling
- Gas Fireplace
- Some Wood Windows
- Living Room with Fireplace
- Dining Room
- Bonus Room with Fireplace
- Laundry Room
Kitchen
- Updated Kitchen
- Eat-In Kitchen
- Breakfast Bar
- Oven or Range
- Cooktop
- Dishwasher
- Disposal
Flooring
- Wood
- Partially Carpeted
- Tile
Bedrooms and Bathrooms
- 3 Bedrooms | 1 Primary Bedroom on Main
- Primary Bedroom Upstairs
- Double Master Bedroom
- En-Suite Bathroom
- Walk-In Closet
- Remodeled Bathroom
- Two Primary Bathrooms
- Primary Bathroom is a Full Bathroom
- Dual Vanity Sinks in Primary Bathroom
- Whirlpool Bathtub
- Bathtub With Separate Shower Stall
- Window or Skylight in Bathroom
Attic
- Attic Access Panel
- Pull Down Stairs to Attic
Home Security
- Burglar Security System
- Fire and Smoke Detector
Parking
- 2 Car Garage
- Rear-Facing Garage
- Garage Door Opener
- Guest Parking
- Parking Lot
Outdoor Features
- Deck
- Covered patio or porch
Utilities
- Central Heating and Cooling System
Community Details
- Island View Pd Subdivision
- Mandatory Home Owners Association
- Planned Unit Development
Listing and Financial Details
- Assessor Parcel Number 069077 F00110
Ownership History
Purchase Details
Home Financials for this Owner
Home Financials are based on the most recent Mortgage that was taken out on this home.Purchase Details
Home Financials for this Owner
Home Financials are based on the most recent Mortgage that was taken out on this home.Purchase Details
Home Financials for this Owner
Home Financials are based on the most recent Mortgage that was taken out on this home.Purchase Details
Home Financials for this Owner
Home Financials are based on the most recent Mortgage that was taken out on this home.Purchase Details
Home Financials for this Owner
Home Financials are based on the most recent Mortgage that was taken out on this home.Similar Homes in Memphis, TN
Home Values in the Area
Average Home Value in this Area
Purchase History
| Date | Type | Sale Price | Title Company |
|---|---|---|---|
| Interfamily Deed Transfer | -- | Fntg | |
| Warranty Deed | $309,000 | None Available | |
| Warranty Deed | $225,000 | Mid South Title Agency Inc | |
| Warranty Deed | $249,500 | None Available | |
| Corporate Deed | $194,285 | Memphis Title Company |
Mortgage History
| Date | Status | Loan Amount | Loan Type |
|---|---|---|---|
| Open | $103,200 | New Conventional | |
| Closed | $109,000 | New Conventional | |
| Previous Owner | $170,000 | New Conventional | |
| Previous Owner | $180,000 | Purchase Money Mortgage | |
| Previous Owner | $33,750 | Credit Line Revolving | |
| Previous Owner | $155,400 | Purchase Money Mortgage |
Property History
| Date | Event | Price | Change | Sq Ft Price |
|---|---|---|---|---|
| 09/27/2023 09/27/23 | Rented | $3,140 | 0.0% | -- |
| 09/13/2023 09/13/23 | Price Changed | $3,140 | -6.0% | $2 / Sq Ft |
| 08/02/2023 08/02/23 | For Rent | $3,340 | 0.0% | -- |
| 11/13/2018 11/13/18 | Sold | $309,000 | 0.0% | $172 / Sq Ft |
| 09/19/2018 09/19/18 | For Sale | $309,000 | -- | $172 / Sq Ft |
Tax History Compared to Growth
Tax History
| Year | Tax Paid | Tax Assessment Tax Assessment Total Assessment is a certain percentage of the fair market value that is determined by local assessors to be the total taxable value of land and additions on the property. | Land | Improvement |
|---|---|---|---|---|
| 2025 | $2,775 | $98,425 | $13,550 | $84,875 |
| 2024 | $2,775 | $81,850 | $11,400 | $70,450 |
| 2023 | $4,986 | $81,850 | $11,400 | $70,450 |
| 2022 | $4,986 | $81,850 | $11,400 | $70,450 |
| 2021 | $5,044 | $81,850 | $11,400 | $70,450 |
| 2020 | $4,545 | $62,725 | $11,400 | $51,325 |
| 2019 | $2,005 | $62,725 | $11,400 | $51,325 |
| 2018 | $2,005 | $62,725 | $11,400 | $51,325 |
| 2017 | $2,052 | $62,725 | $11,400 | $51,325 |
| 2016 | $2,243 | $51,325 | $0 | $0 |
| 2014 | $2,243 | $51,325 | $0 | $0 |
Agents Affiliated with this Home
-
Kendall Haney

Seller's Agent in 2023
Kendall Haney
901 Real Estate Services
(901) 218-8887
3 in this area
100 Total Sales
-

Seller's Agent in 2018
Tim Parkes
Renters Row
(901) 461-5615
-
Jeremy Moore

Buyer's Agent in 2018
Jeremy Moore
C21 Patterson & Assoc. Real Es
(901) 644-9832
23 Total Sales
Map
Source: Memphis Area Association of REALTORS®
MLS Number: 10036846
APN: 06-9077-F0-0110
- 112 Isle Creek Dr
- 1226 Isle Bay Dr
- 1271 Fleets Harbor Dr
- 138 Harbor Creek Dr
- 1229 Misty Isle Dr
- 1354 Island Shore Dr
- 1358 Island Shore Dr
- 1321 Island Place E
- 1342 Harbor Park Dr
- 1174 Isle View Dr
- 1236 Harbor River Dr
- 1354 Island Place E
- 1358 Island Place E
- 162 Island Bluff Dr
- 1362 Island Place E
- 1332 Island Town Dr
- 112 Island Crest Cir
- 1099 Island Mist Cir
- 1093 Island Mist Cir
- 1165 Harbor River Dr
