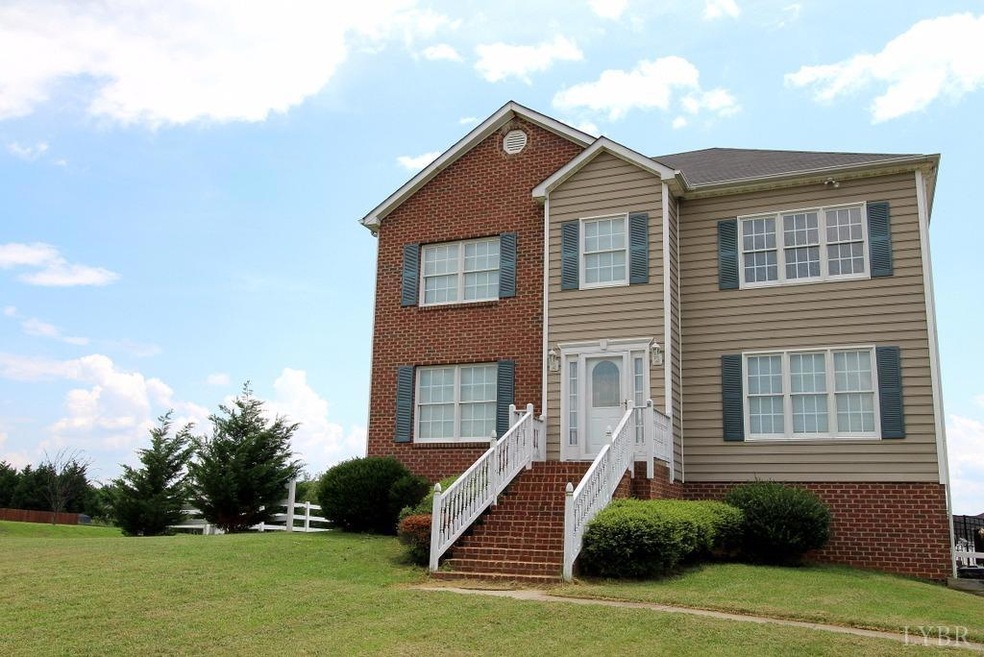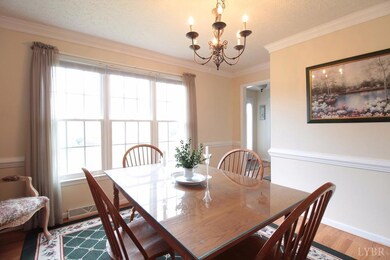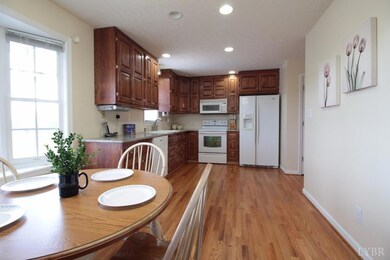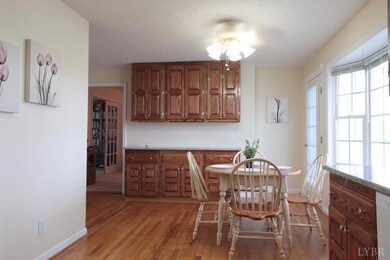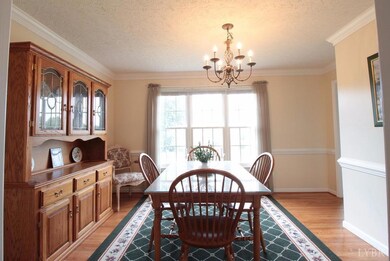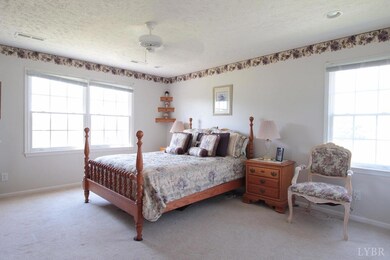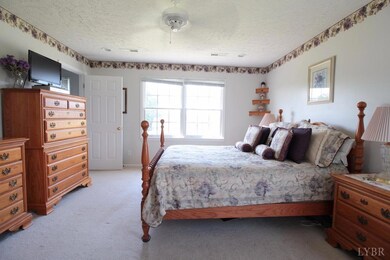
1302 Jeb Stuart Place Forest, VA 24551
Highlights
- In Ground Pool
- Wood Flooring
- Great Room
- Forest Middle School Rated A-
- Whirlpool Bathtub
- Formal Dining Room
About This Home
As of December 2020Wonderful 2 Story Home in established Forest Community, Features a .71 Acre Lot w/fenced Backyard and an in-ground pool! Beautiful screen porch overlooks level backyard and storage shed conveys. Inside you'll love the space! Hardwood floors throughout entire Main Level (living room has carpet over hardwood). Eat-in-kitchen is well lighted and has screen porch access. Separate Dining room is just off kitchen too. Upstairs are 4 Bedrooms AND a walk up attic floored for additional storage. Downstairs is also finished and has a 1 car Garage Bay with remote door opener-a strong bonus. Only Home in Forest in the price range w/ A Pool! Don't wait, schedule your appointment TODAY! Seller willing to provide Home and Pool warranty w/ acceptable offer. Serious Buyers Only Please!!
Last Agent to Sell the Property
Karl Miller
Mark A. Dalton & Co., Inc. License #0225094202
Home Details
Home Type
- Single Family
Est. Annual Taxes
- $1,285
Year Built
- Built in 2000
Lot Details
- 0.71 Acre Lot
- Fenced Yard
- Landscaped
- Garden
- Property is zoned R-2
Home Design
- Shingle Roof
Interior Spaces
- 2,760 Sq Ft Home
- 2-Story Property
- Ceiling Fan
- Gas Log Fireplace
- Great Room
- Living Room with Fireplace
- Formal Dining Room
- Fire and Smoke Detector
Kitchen
- Electric Range
- Microwave
- Dishwasher
Flooring
- Wood
- Carpet
- Vinyl
Bedrooms and Bathrooms
- 4 Bedrooms
- En-Suite Primary Bedroom
- Walk-In Closet
- Whirlpool Bathtub
Laundry
- Laundry on main level
- Washer and Dryer Hookup
Attic
- Attic Floors
- Storage In Attic
- Attic Access Panel
- Walkup Attic
Finished Basement
- Heated Basement
- Walk-Out Basement
- Basement Fills Entire Space Under The House
- Interior and Exterior Basement Entry
Parking
- 1 Car Attached Garage
- Basement Garage
- Garage Door Opener
- Driveway
Outdoor Features
- In Ground Pool
- Outdoor Storage
Schools
- New London Academy Elementary School
- Forest Midl Middle School
- Jefferson Forest-Hs High School
Utilities
- Zoned Heating and Cooling
- Heat Pump System
- Underground Utilities
- Electric Water Heater
- Septic Tank
- High Speed Internet
- Satellite Dish
- Cable TV Available
Community Details
- Stonewall Subdivision
Listing and Financial Details
- Assessor Parcel Number 153E-1-13
Ownership History
Purchase Details
Home Financials for this Owner
Home Financials are based on the most recent Mortgage that was taken out on this home.Purchase Details
Home Financials for this Owner
Home Financials are based on the most recent Mortgage that was taken out on this home.Map
Similar Homes in the area
Home Values in the Area
Average Home Value in this Area
Purchase History
| Date | Type | Sale Price | Title Company |
|---|---|---|---|
| Deed | $336,500 | Old Republic National Title | |
| Warranty Deed | $277,000 | Seven Hills Settlement |
Mortgage History
| Date | Status | Loan Amount | Loan Type |
|---|---|---|---|
| Open | $273,911 | FHA | |
| Previous Owner | $271,982 | FHA | |
| Previous Owner | $37,000 | Credit Line Revolving | |
| Previous Owner | $162,250 | New Conventional | |
| Previous Owner | $161,080 | New Conventional | |
| Previous Owner | $160,000 | New Conventional |
Property History
| Date | Event | Price | Change | Sq Ft Price |
|---|---|---|---|---|
| 12/01/2020 12/01/20 | Sold | $336,500 | -3.8% | $116 / Sq Ft |
| 11/01/2020 11/01/20 | Pending | -- | -- | -- |
| 10/23/2020 10/23/20 | For Sale | $349,900 | +26.3% | $121 / Sq Ft |
| 03/25/2016 03/25/16 | Sold | $277,000 | +0.8% | $100 / Sq Ft |
| 03/24/2016 03/24/16 | Pending | -- | -- | -- |
| 01/05/2016 01/05/16 | For Sale | $274,900 | -- | $100 / Sq Ft |
Tax History
| Year | Tax Paid | Tax Assessment Tax Assessment Total Assessment is a certain percentage of the fair market value that is determined by local assessors to be the total taxable value of land and additions on the property. | Land | Improvement |
|---|---|---|---|---|
| 2024 | $1,530 | $373,100 | $65,000 | $308,100 |
| 2023 | $1,530 | $186,550 | $0 | $0 |
| 2022 | $1,362 | $136,200 | $0 | $0 |
| 2021 | $1,362 | $272,400 | $52,000 | $220,400 |
| 2020 | $1,362 | $272,400 | $52,000 | $220,400 |
| 2019 | $1,362 | $272,400 | $52,000 | $220,400 |
| 2018 | $1,285 | $247,100 | $49,000 | $198,100 |
| 2017 | $1,285 | $247,100 | $49,000 | $198,100 |
| 2016 | $1,285 | $247,100 | $49,000 | $198,100 |
| 2015 | $1,285 | $247,100 | $49,000 | $198,100 |
| 2014 | $1,252 | $240,700 | $42,000 | $198,700 |
Source: Lynchburg Association of REALTORS®
MLS Number: 295994
APN: 89204998
- 1163 Jeb Stuart Place
- 1270 Hupps Hill Ln
- 1088 Valor Ct
- 1123 New Market Loop
- 1051 Wills Way
- 1105 Wills Way
- 1695 Colby Dr
- 0 Willow Oak Dr
- 2135 Bellevue Rd
- 1062 Wye Oak Ct
- 1257 Willow Oak Dr
- 3-LOT Live Oak Dr
- 1516 Willow Oak Dr
- 1486 Willow Oak Dr
- 1750 Willow Oak Dr
- 15 Lot - Willow Oak Dr
- 2220 Colby Dr
- 2312 Matthew Talbot Rd
- 1145 Oak Lawn Dr N
- 1007 Greenside Ct
