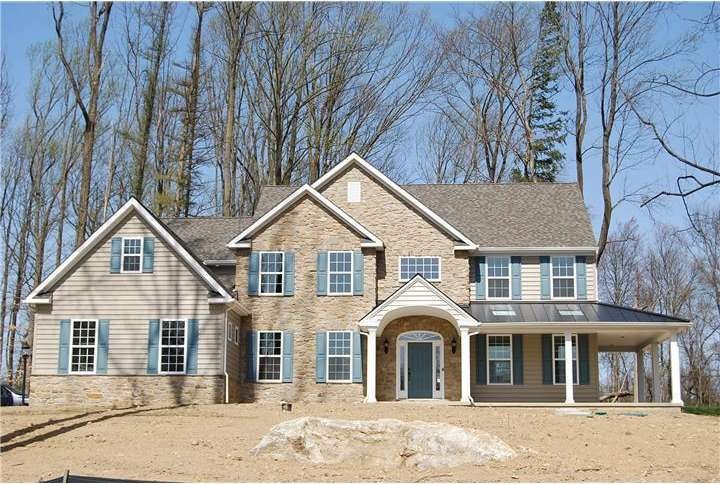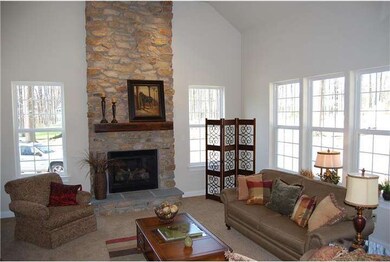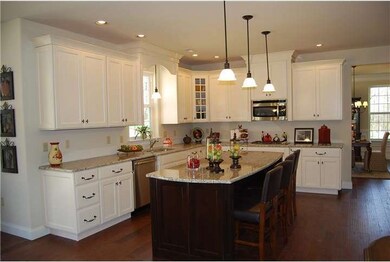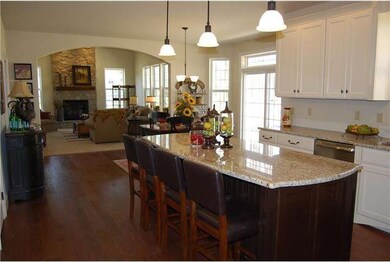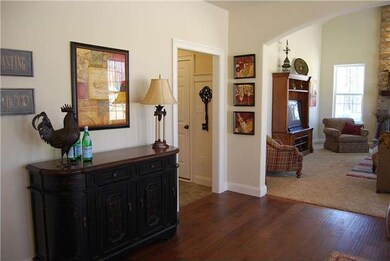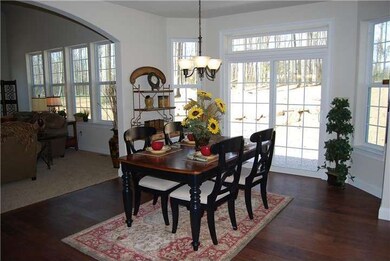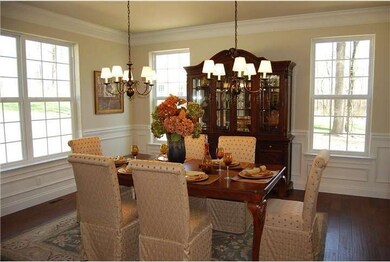
1302 Joy Run Glenmoore, PA 19343
Wallace NeighborhoodEstimated Value: $963,428 - $1,079,000
Highlights
- Newly Remodeled
- Colonial Architecture
- Wood Flooring
- Springton Manor Elementary School Rated A
- Wooded Lot
- Butlers Pantry
About This Home
As of May 2012QUICK DELIVERY in the exclusive Estates at Glendale Preserve. Large lot backing to open space. Custom floor plan. Open grande foyer with access to private first floor study. Living room and dining room. Wrap-around front porch. Gourmet Kitchen with oversized island. Family room with stone fireplace and vaulted ceiling. Master suite with sitting room. Large master bath and side bonus room. Jack and Jill bath serves 2 bedrooms. Princess suite with full bath. Upgrades galore! 3-car garage. This unique community is surrounded by 125 acres of preserved land. Only 15 estate homes enjoy access to walking trails and the magnificent Indian Run Creek. Drive down the private entrance lined by mature trees and see for yourself. Enjoy all Chester County has to offer in the award winning Downington School District. Glendale provides a unique combination of seclusion and sophistication within a neighborhood atmosphere. Unbelievable value. Don't miss your last chance to be part of this one of a kind neighborhood
Last Agent to Sell the Property
Freestyle Real Estate LLC License #RM421160 Listed on: 12/16/2011
Home Details
Home Type
- Single Family
Est. Annual Taxes
- $11,939
Year Built
- Built in 2011 | Newly Remodeled
Lot Details
- 0.93 Acre Lot
- Open Lot
- Wooded Lot
- Property is in excellent condition
HOA Fees
- $88 Monthly HOA Fees
Parking
- 3 Car Attached Garage
- Driveway
Home Design
- Colonial Architecture
- Stone Siding
- Vinyl Siding
- Concrete Perimeter Foundation
Interior Spaces
- 3,584 Sq Ft Home
- Property has 2 Levels
- Stone Fireplace
- Family Room
- Living Room
- Dining Room
- Unfinished Basement
- Basement Fills Entire Space Under The House
- Laundry on main level
Kitchen
- Butlers Pantry
- Kitchen Island
Flooring
- Wood
- Wall to Wall Carpet
- Tile or Brick
Bedrooms and Bathrooms
- 4 Bedrooms
- En-Suite Primary Bedroom
- En-Suite Bathroom
Schools
- Downingtown High School West Campus
Utilities
- Central Air
- Cooling System Utilizes Bottled Gas
- Heating System Uses Propane
- Hot Water Heating System
- Well
- Propane Water Heater
- On Site Septic
Community Details
- Association fees include common area maintenance, trash
- $2,000 Other One-Time Fees
- Built by ROTELLE DEVELOPMENT
- Estsatglendaleprese Subdivision, The Taylor Floorplan
Listing and Financial Details
- Assessor Parcel Number 31-03 -0078.0200
Ownership History
Purchase Details
Home Financials for this Owner
Home Financials are based on the most recent Mortgage that was taken out on this home.Similar Homes in Glenmoore, PA
Home Values in the Area
Average Home Value in this Area
Purchase History
| Date | Buyer | Sale Price | Title Company |
|---|---|---|---|
| Sprague Arthur L | $645,180 | None Available |
Mortgage History
| Date | Status | Borrower | Loan Amount |
|---|---|---|---|
| Open | Sprague Arthur L | $227,000 | |
| Closed | Sprague Arthur L | $250,000 | |
| Closed | Sprague Arthur L | $275,000 |
Property History
| Date | Event | Price | Change | Sq Ft Price |
|---|---|---|---|---|
| 05/29/2012 05/29/12 | Pending | -- | -- | -- |
| 05/23/2012 05/23/12 | Sold | $645,180 | +2.4% | $180 / Sq Ft |
| 02/01/2012 02/01/12 | Price Changed | $629,900 | +2.4% | $176 / Sq Ft |
| 12/16/2011 12/16/11 | For Sale | $614,900 | -- | $172 / Sq Ft |
Tax History Compared to Growth
Tax History
| Year | Tax Paid | Tax Assessment Tax Assessment Total Assessment is a certain percentage of the fair market value that is determined by local assessors to be the total taxable value of land and additions on the property. | Land | Improvement |
|---|---|---|---|---|
| 2024 | $11,939 | $350,030 | $93,100 | $256,930 |
| 2023 | $11,589 | $350,030 | $93,100 | $256,930 |
| 2022 | $11,298 | $350,030 | $93,100 | $256,930 |
| 2021 | $11,108 | $350,030 | $93,100 | $256,930 |
| 2020 | $11,044 | $350,030 | $93,100 | $256,930 |
| 2019 | $11,399 | $361,300 | $93,100 | $268,200 |
| 2018 | $11,399 | $361,300 | $93,100 | $268,200 |
| 2017 | $11,399 | $361,300 | $93,100 | $268,200 |
| 2016 | $1,451 | $361,300 | $93,100 | $268,200 |
| 2015 | $1,451 | $361,300 | $93,100 | $268,200 |
| 2014 | $1,451 | $361,300 | $93,100 | $268,200 |
Agents Affiliated with this Home
-
Suzanne Kunda

Seller's Agent in 2012
Suzanne Kunda
Freestyle Real Estate LLC
(484) 686-7872
193 Total Sales
Map
Source: Bright MLS
MLS Number: 1004597782
APN: 31-003-0078.0200
- 280 Indian Run Rd
- 0 Templin Rd
- 25 Baldwin Cir
- 40 Indian Run Rd
- 41 Elm Ln
- 2 Indian Run Rd
- 684 Highspire Rd
- 111 Ramblewood Dr
- 440 Fairview Rd
- 26 Bridle Ct W
- 101 Vienna Blvd Unit 41
- 70 Bella Cir Unit 35
- 34 Valley Oak Rd Unit 19
- 17 Valleyoak Rd Unit 7
- 21 Valleyoak Rd Unit 9
- 36 Valley Oak Rd Unit 18
- 30 Valley Oak Rd Unit 21
- 22 Valleyoak Rd Unit 22
- 297 Killian Rd
- 18 Valleyoak Rd Unit 24
- 1302 Joy Run
- 1102 Robertson Way
- 1304 Joy Run
- 1301 Joy Run
- 1306 Joy Run
- 1103 Robertson Way
- 1305 Joy Run
- 1307 Joy Run
- 1104 Robertson Way
- 1105 Robertson Way
- 1106 Robertson Way
- 1108 Robertson Way
- 1107 Robertson Way
- 1110 Robertson Way
- 340 Indian Run Rd
- 41 Bassett Hunt Ln
- 40 Bassett Hunt Ln
- 1109 Robertson Way
- 310 Indian Run Rd
- 1301 Robertson Way
