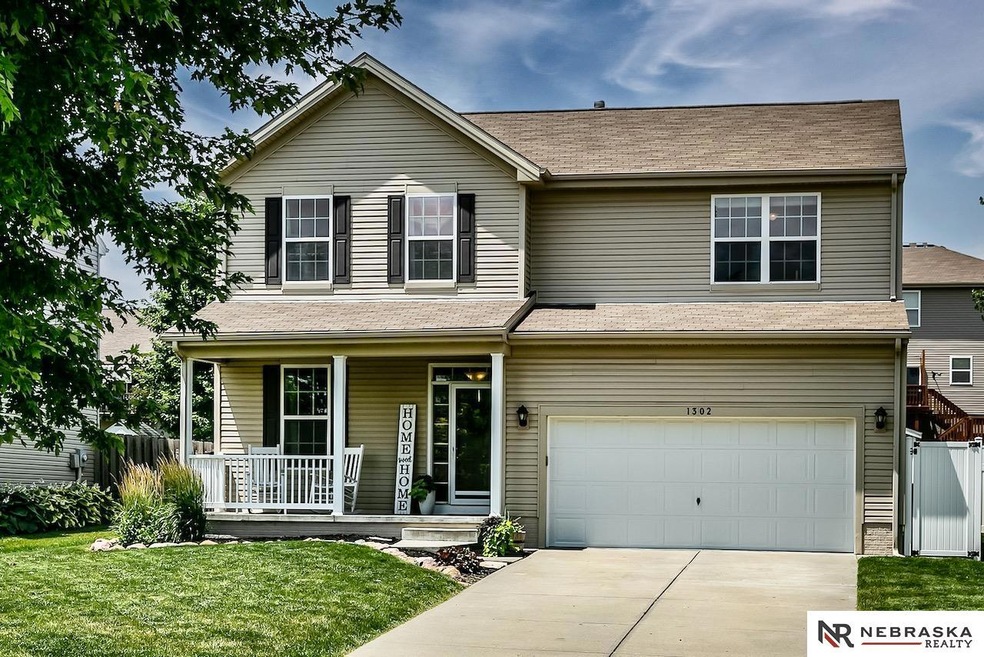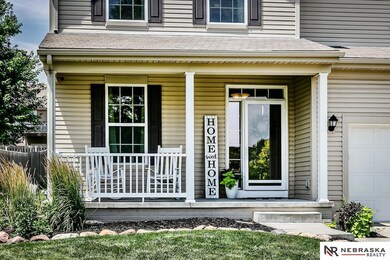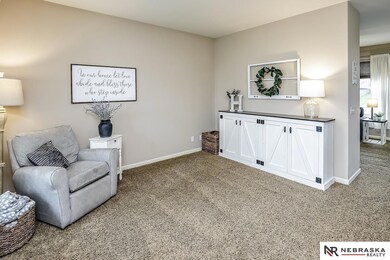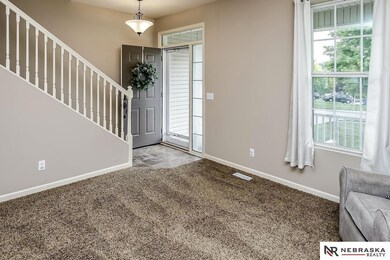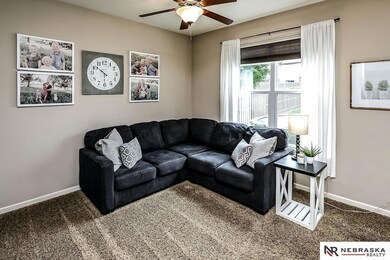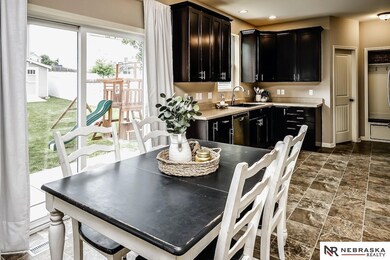
1302 N 209th St Elk Horn, NE 68022
Estimated Value: $351,000 - $379,000
Highlights
- Porch
- 2 Car Attached Garage
- Ceiling height of 9 feet or more
- Westridge Elementary School Rated A
- Walk-In Closet
- Forced Air Heating and Cooling System
About This Home
As of August 2022Located in the desirable Summer Glen neighborhood you’ll find this spacious home with finished basement & a host of updates and upgrades. Design details include main floor gathering space, upper level with loft area and large laundry room, plus lower level living space with LVP flooring, egress window, ¾ bathroom – perfect for 4th bedroom conversion. Eat-in kitchen features 42” Shaker-style painted maple cabinetry, solid-surface countertops and stainless steel appliances, all of which convey. Main-level powder room features newer vanity. Owner’s suite features walk-in closet and full en suite bath with double-sink vanity. Double-bay garage with drop zone off garage entry offers added convenience. Privacy-fenced backyard with open terrace and greenspace offers plenty of room for outdoor activities + entertaining. Exterior updates include vinyl porch railing, concrete pad for trash bins, newer (2 years) shed. Located near highly-regarded recreation, shopping, dining and Elkhorn schools.
Last Agent to Sell the Property
Nebraska Realty Brokerage Phone: 402-306-8642 License #20090267 Listed on: 07/01/2022

Home Details
Home Type
- Single Family
Est. Annual Taxes
- $5,294
Year Built
- Built in 2011
Lot Details
- 9,148 Sq Ft Lot
- Lot Dimensions are 62 x 189 x 52 x 155
- Partially Fenced Property
HOA Fees
- $13 Monthly HOA Fees
Parking
- 2 Car Attached Garage
Home Design
- Concrete Perimeter Foundation
Interior Spaces
- 2-Story Property
- Ceiling height of 9 feet or more
- Basement
Kitchen
- Oven
- Microwave
- Disposal
Flooring
- Wall to Wall Carpet
- Vinyl
Bedrooms and Bathrooms
- 3 Bedrooms
- Walk-In Closet
- Dual Sinks
- Shower Only
Outdoor Features
- Outbuilding
- Porch
Schools
- Westridge Elementary School
- Elkhorn Middle School
- Elkhorn High School
Utilities
- Forced Air Heating and Cooling System
- Heating System Uses Gas
Community Details
- Summer Glen Subdivision
Listing and Financial Details
- Assessor Parcel Number 2251104688
Ownership History
Purchase Details
Home Financials for this Owner
Home Financials are based on the most recent Mortgage that was taken out on this home.Purchase Details
Home Financials for this Owner
Home Financials are based on the most recent Mortgage that was taken out on this home.Purchase Details
Home Financials for this Owner
Home Financials are based on the most recent Mortgage that was taken out on this home.Purchase Details
Home Financials for this Owner
Home Financials are based on the most recent Mortgage that was taken out on this home.Similar Homes in the area
Home Values in the Area
Average Home Value in this Area
Purchase History
| Date | Buyer | Sale Price | Title Company |
|---|---|---|---|
| Santin Sara | -- | -- | |
| Hassler Nickolas J | $166,500 | -- | |
| Sant Cristina M | -- | None Available | |
| Sant Cristina M | $155,000 | None Available |
Mortgage History
| Date | Status | Borrower | Loan Amount |
|---|---|---|---|
| Open | Santin Sara | $272,000 | |
| Previous Owner | Sant Cristina M | $155,158 | |
| Previous Owner | Sant Cristina M | $158,332 |
Property History
| Date | Event | Price | Change | Sq Ft Price |
|---|---|---|---|---|
| 08/26/2022 08/26/22 | Sold | $340,000 | +4.6% | $137 / Sq Ft |
| 07/16/2022 07/16/22 | Pending | -- | -- | -- |
| 06/29/2022 06/29/22 | For Sale | $325,000 | +95.2% | $131 / Sq Ft |
| 07/18/2014 07/18/14 | Sold | $166,500 | -4.8% | $88 / Sq Ft |
| 06/27/2014 06/27/14 | Pending | -- | -- | -- |
| 06/11/2014 06/11/14 | For Sale | $174,900 | -- | $93 / Sq Ft |
Tax History Compared to Growth
Tax History
| Year | Tax Paid | Tax Assessment Tax Assessment Total Assessment is a certain percentage of the fair market value that is determined by local assessors to be the total taxable value of land and additions on the property. | Land | Improvement |
|---|---|---|---|---|
| 2023 | $6,674 | $312,700 | $30,800 | $281,900 |
| 2022 | $5,735 | $243,300 | $30,800 | $212,500 |
| 2021 | $5,294 | $218,800 | $30,800 | $188,000 |
| 2020 | $5,352 | $218,800 | $30,800 | $188,000 |
| 2019 | $4,978 | $202,900 | $30,800 | $172,100 |
| 2018 | $4,680 | $185,700 | $30,800 | $154,900 |
| 2017 | $4,755 | $185,700 | $30,800 | $154,900 |
| 2016 | $4,273 | $163,400 | $25,000 | $138,400 |
| 2015 | $4,365 | $163,400 | $25,000 | $138,400 |
| 2014 | $4,365 | $158,400 | $25,000 | $133,400 |
Agents Affiliated with this Home
-
Amber Tkaczuk

Seller's Agent in 2022
Amber Tkaczuk
Nebraska Realty
(402) 306-8642
13 in this area
206 Total Sales
-
Julia Olynyk

Buyer's Agent in 2022
Julia Olynyk
Better Homes and Gardens R.E.
(402) 515-1986
1 in this area
36 Total Sales
-

Seller's Agent in 2014
Ryan Gehris
Unreal Estate LLC
(866) 807-9087
2,297 Total Sales
-
Rich Grover
R
Buyer's Agent in 2014
Rich Grover
Nebraska Realty
(402) 714-1604
2 Total Sales
Map
Source: Great Plains Regional MLS
MLS Number: 22215443
APN: 5110-4688-22
- 1505 N 209th St
- 1524 N 208th St
- 1609 N 208th St
- 1719 N 211th St
- 1804 N 206th St
- 5849 N 214th St
- 4318 N 214th St
- 4908 N 214th St
- 20610 Parker St
- 20554 Parker St
- 20281 Lehn St
- 6318 N 209th St
- 3527 S 218th Ave
- Lot 77 Blue Sage Creek 3
- 4501 N 213th St
- 21333 N Fowler St
- 3508 S 218th St
- Windgate Ranch Lot 68
- 3525 S 218th St
- 3533 S 218th Ave
- 1302 N 209th St
- 1306 N 209th St
- 1210 N 208th St
- 1312 209
- 1312 N 209th St
- 1206 N 208th St
- 1307 N 209th Ave
- 1307 N 209th Ave
- 1307 209
- 1211 N 209th Ave
- 1316 N 209th St
- 1309 N 209th Ave
- 1310 N 208th St
- 1207 N 209th Ave
- 1202 N 208th St
- 1320 N 209th St
- 1401 N 209th Ave
- 1307 N 208th St
- 1307 208
- 1317 N 209th St
