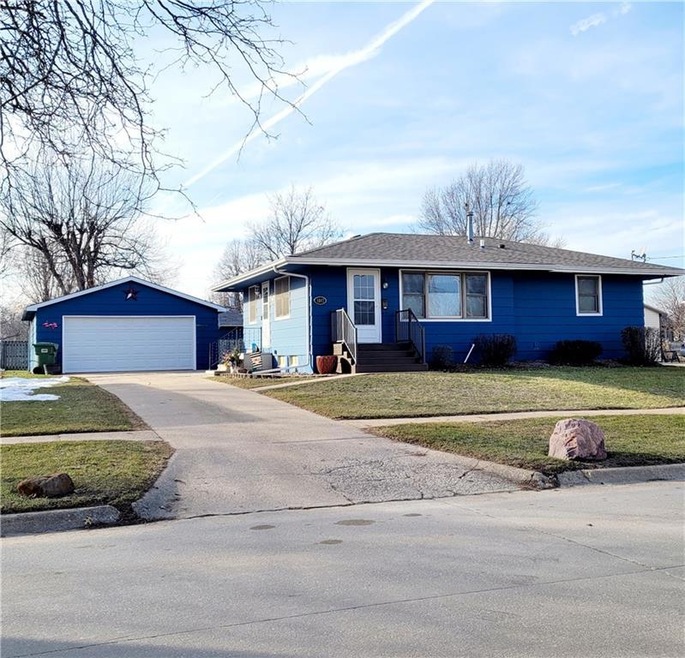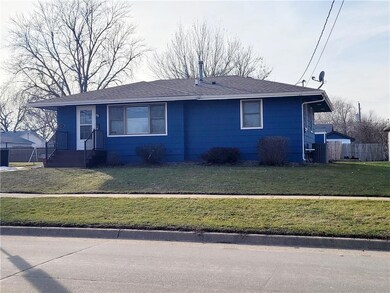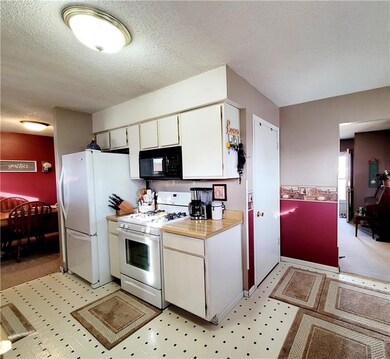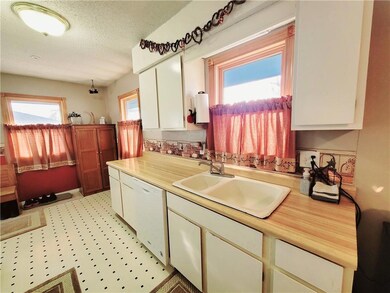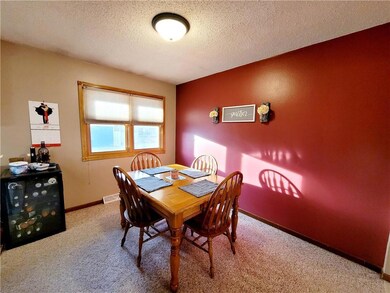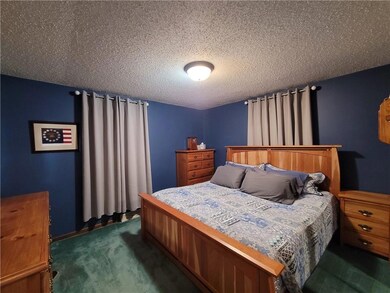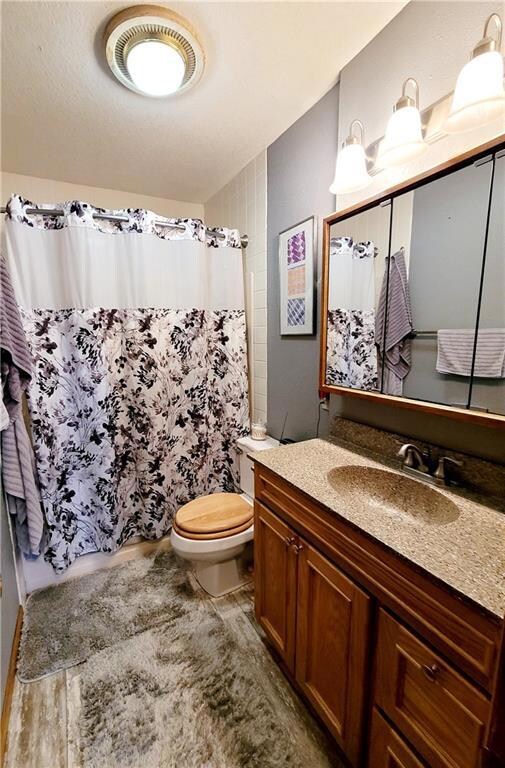
1302 N Brobst St Knoxville, IA 50138
Estimated Value: $179,000 - $203,875
Highlights
- Ranch Style House
- Forced Air Heating and Cooling System
- Dining Area
- No HOA
About This Home
As of April 2024Welcome to this well maintained 2 bed - 1 bath home with two additional non-conforming bedrooms downstairs. This beautiful home offers a separate dining area to be able to entertain your guests, an updated bathroom, a finished basement for all the men who need a "man cave", and a 10x12 shed for all the women who need a "she shed." A few recent updates - Siding painted approx. 2022, A/C & furnace new in 2023, new composite front porch 2023, & water heater in 2018. Location is everything. Directly across the street is Northstar Elementary & half a mile away is Knoxville Raceway as well as the new Knoxville VA District. Don't miss your opportunity! Call your agent today! All information obtained from seller and public records.
Home Details
Home Type
- Single Family
Est. Annual Taxes
- $3,037
Year Built
- Built in 1970
Lot Details
- 9,000 Sq Ft Lot
- Lot Dimensions are 75x120
Home Design
- Ranch Style House
- Asphalt Shingled Roof
Interior Spaces
- 933 Sq Ft Home
- Dining Area
- Finished Basement
Kitchen
- Stove
- Microwave
- Dishwasher
Bedrooms and Bathrooms
- 2 Main Level Bedrooms
- 1 Full Bathroom
Laundry
- Dryer
- Washer
Parking
- 2 Car Detached Garage
- Driveway
Utilities
- Forced Air Heating and Cooling System
Community Details
- No Home Owners Association
Listing and Financial Details
- Assessor Parcel Number 000000934200000
Ownership History
Purchase Details
Home Financials for this Owner
Home Financials are based on the most recent Mortgage that was taken out on this home.Similar Homes in Knoxville, IA
Home Values in the Area
Average Home Value in this Area
Purchase History
| Date | Buyer | Sale Price | Title Company |
|---|---|---|---|
| Puffinbarger Shane | $195,000 | None Listed On Document |
Mortgage History
| Date | Status | Borrower | Loan Amount |
|---|---|---|---|
| Open | Puffinbarger Shane | $189,150 | |
| Previous Owner | Weldon Steven B | $107,038 | |
| Previous Owner | Weldon Steven B | $115,995 | |
| Previous Owner | Weldon Steven B | $66,550 | |
| Previous Owner | Weldon Steven B | $40,000 | |
| Previous Owner | Weldon Steven B | $29,000 |
Property History
| Date | Event | Price | Change | Sq Ft Price |
|---|---|---|---|---|
| 04/09/2024 04/09/24 | Sold | $195,000 | -1.5% | $209 / Sq Ft |
| 02/21/2024 02/21/24 | Pending | -- | -- | -- |
| 02/05/2024 02/05/24 | For Sale | $198,000 | -- | $212 / Sq Ft |
Tax History Compared to Growth
Tax History
| Year | Tax Paid | Tax Assessment Tax Assessment Total Assessment is a certain percentage of the fair market value that is determined by local assessors to be the total taxable value of land and additions on the property. | Land | Improvement |
|---|---|---|---|---|
| 2024 | $2,942 | $162,670 | $22,500 | $140,170 |
| 2023 | $2,942 | $162,670 | $22,500 | $140,170 |
| 2022 | $2,756 | $132,280 | $19,880 | $112,400 |
| 2021 | $2,756 | $124,790 | $18,750 | $106,040 |
| 2020 | $2,470 | $112,320 | $18,750 | $93,570 |
Agents Affiliated with this Home
-
Alexis Larson
A
Seller's Agent in 2024
Alexis Larson
RE/MAX Precision
(641) 891-5900
74 Total Sales
-
Tyler Weyers
T
Buyer's Agent in 2024
Tyler Weyers
Century 21 Signature
(641) 891-2862
63 Total Sales
Map
Source: Des Moines Area Association of REALTORS®
MLS Number: 688802
APN: 0934200000
- 1410 N Depot St
- 801 Middle St
- 000 English Creed Rd
- 905 N Harlan St
- 801 W Long Lane Dr
- 406 W Rock Island St
- 614 N 1st St
- 510 N 1st St
- 1406 W Grandview Dr
- 1005 W Jones St
- 1705 W Grandview Dr
- 205 N Iowa St
- 502 E Douglas St
- 102 N Iowa St
- 302 W Main St
- 517 N 7th St
- 905 W Robinson St
- 1301 Sunrise Dr
- 410 W Montgomery St
- 305 Freedom Way
- 1302 N Brobst St
- 1214 N Brobst St
- 1306 N Brobst St
- 1213 N Depot St
- 1305 N Depot St
- 1301 N Depot St
- 1210 N Brobst St
- 1314 N Brobst St
- 1209 N Depot St
- 1313 N Depot St
- 1206 N Brobst St
- 1402 N Brobst St
- 1205 N Depot St
- 1401 N Depot St
- 1302 N Depot St
- 1202 N Brobst St
- 1214 N Depot St
- 1306 N Depot St
- 1201 N Depot St
- 1210 N Depot St
