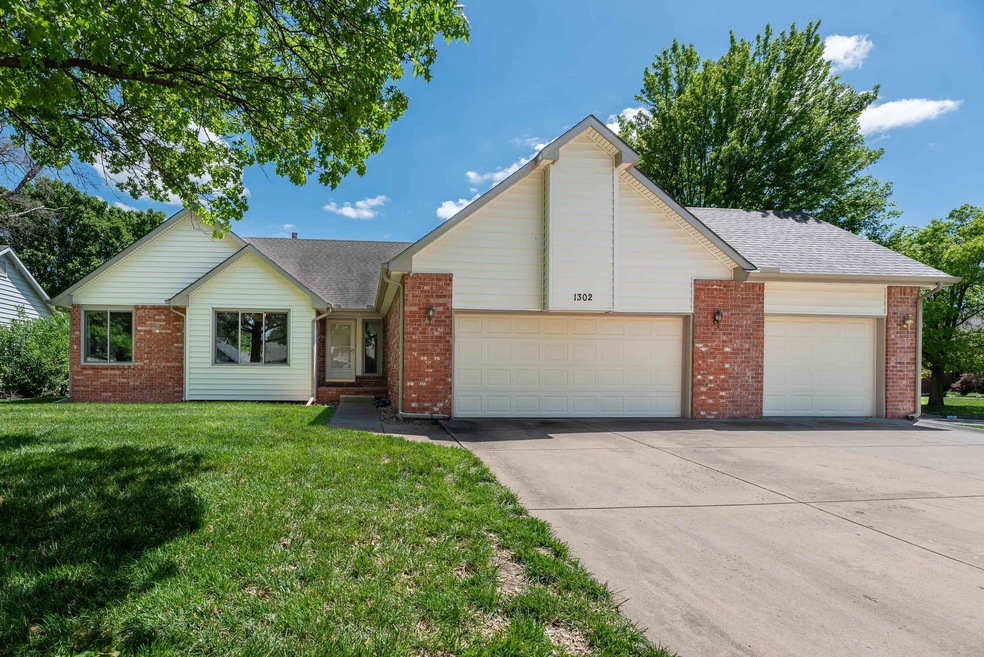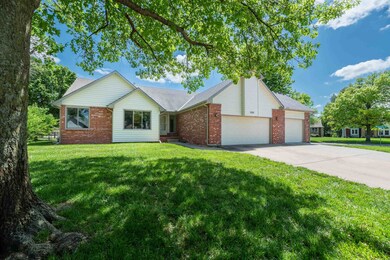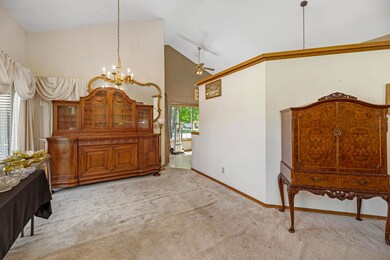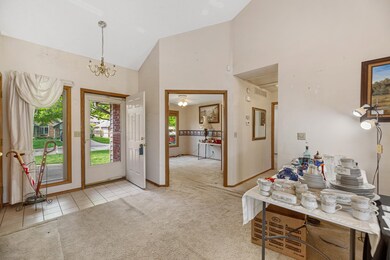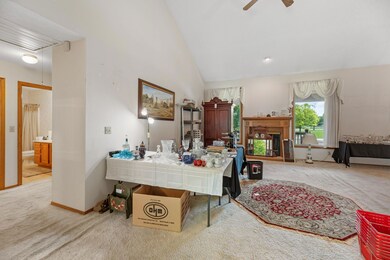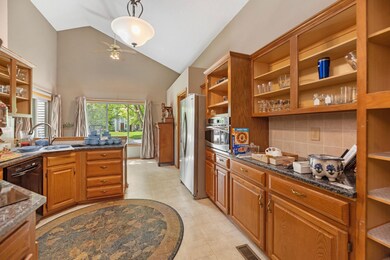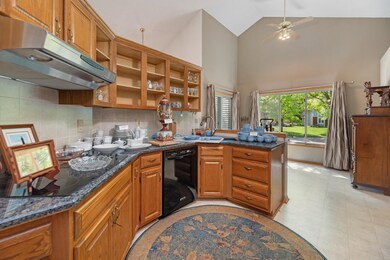
1302 N Manchester Ct Wichita, KS 67212
Far West Wichita NeighborhoodHighlights
- Covered Deck
- Forced Air Heating and Cooling System
- Wrought Iron Fence
- 1-Story Property
- Storm Doors
About This Home
As of June 2024NEW PHOTOS ADDED--TAKE ANOTHER LOOK! Discover the best of West Wichita living with this captivating home! Estate sale on June 12-15, and all items will be removed prior to closing. This home is full of desirable features, including a sprawling covered deck with 3 nice Andersen sliding doors looking out over a generous corner lot. Park with ease in the spacious 3-car garage, while the fully fenced backyard provides a haven of privacy. The 3red car space was added on in 2007 and is accessible from the main 2 car garage and has a door to the back yard. Inside, the allure continues with a large master suite boasting a soaking tub, shower, double sinks, and a full walk-in closet. A sunlit nook off the master, with sliding doors to the covered deck, offers a serene retreat. Venture downstairs to the fully finished basement, where a large 4th bedroom, half bath, and versatile living spaces await. With a fireplace, family room, rec room, and ample storage, this basement effortlessly caters to your lifestyle needs. Plus, full egress windows enhance functionality and comfort. Outside, revel in the quiet cul-de-sac location, with a covered deck and THREE patio doors for seamless indoor-outdoor living. The low-maintenance vinyl siding ensures lasting appeal, while an additional 3rd car garage space with backyard access adds convenience. Nestled in a delightful neighborhood, this home beckons you to make it your own. Priced to sell, it invites you to envision updates and upgrades that reflect your personal style. Don't miss the chance to call this splendid property yours – schedule your showing today! Please note: many doors and cabinet doors have been removed to display items and help traffic for the estate sales, but they are in great condition and will be re-installed post-sale!
Last Agent to Sell the Property
Berkshire Hathaway PenFed Realty Brokerage Phone: 316-648-3850 License #00244616 Listed on: 05/16/2024
Home Details
Home Type
- Single Family
Est. Annual Taxes
- $3,255
Year Built
- Built in 1990
Lot Details
- 0.25 Acre Lot
- Wrought Iron Fence
- Sprinkler System
HOA Fees
- $30 Monthly HOA Fees
Parking
- 3 Car Garage
Home Design
- Brick Exterior Construction
- Composition Roof
Interior Spaces
- 1-Story Property
- Natural lighting in basement
- Storm Doors
Kitchen
- Oven or Range
- Microwave
- Dishwasher
- Disposal
Bedrooms and Bathrooms
- 4 Bedrooms
Outdoor Features
- Covered Deck
Schools
- Mccollom Elementary School
- Northwest High School
Utilities
- Forced Air Heating and Cooling System
- Heating System Uses Gas
Community Details
- Association fees include gen. upkeep for common ar
- $150 HOA Transfer Fee
- Huntington Place Subdivision
Listing and Financial Details
- Assessor Parcel Number 134-18-0-11-02-020.00
Ownership History
Purchase Details
Home Financials for this Owner
Home Financials are based on the most recent Mortgage that was taken out on this home.Similar Homes in Wichita, KS
Home Values in the Area
Average Home Value in this Area
Purchase History
| Date | Type | Sale Price | Title Company |
|---|---|---|---|
| Deed | -- | Security 1St Title |
Mortgage History
| Date | Status | Loan Amount | Loan Type |
|---|---|---|---|
| Open | $232,875 | VA |
Property History
| Date | Event | Price | Change | Sq Ft Price |
|---|---|---|---|---|
| 06/28/2024 06/28/24 | Sold | -- | -- | -- |
| 05/27/2024 05/27/24 | Pending | -- | -- | -- |
| 05/20/2024 05/20/24 | Off Market | -- | -- | -- |
| 05/19/2024 05/19/24 | For Sale | $280,000 | 0.0% | $91 / Sq Ft |
| 05/16/2024 05/16/24 | For Sale | $280,000 | -- | $91 / Sq Ft |
Tax History Compared to Growth
Tax History
| Year | Tax Paid | Tax Assessment Tax Assessment Total Assessment is a certain percentage of the fair market value that is determined by local assessors to be the total taxable value of land and additions on the property. | Land | Improvement |
|---|---|---|---|---|
| 2023 | $3,409 | $28,164 | $6,153 | $22,011 |
| 2022 | $2,767 | $24,760 | $5,796 | $18,964 |
| 2021 | $2,675 | $23,357 | $2,772 | $20,585 |
| 2020 | $2,531 | $22,035 | $2,772 | $19,263 |
| 2019 | $2,413 | $20,988 | $2,772 | $18,216 |
| 2018 | $2,382 | $20,666 | $2,576 | $18,090 |
| 2017 | $2,225 | $0 | $0 | $0 |
| 2016 | $2,222 | $0 | $0 | $0 |
| 2015 | $2,205 | $0 | $0 | $0 |
| 2014 | $2,228 | $0 | $0 | $0 |
Agents Affiliated with this Home
-
Annie Pfeifer

Seller's Agent in 2024
Annie Pfeifer
Berkshire Hathaway PenFed Realty
(316) 648-3850
6 in this area
48 Total Sales
Map
Source: South Central Kansas MLS
MLS Number: 639178
APN: 134-18-0-11-02-020.00
- 10911 W 11th St N
- 1117 N Lark Ln
- 1103 N Manchester Ct
- 1106 N Lark Ln
- 1315 N Shefford St
- 1505 N Mesa St
- 1134 N Denene St
- 10330 W Alamo Ct
- 1126 N Crestline Cir
- 1324 N Valleyview St
- 1355 N Cardington St
- 1714 N Shefford St
- 1504 N Amarado St
- 1627 N Chambers St
- 9748 W 10th Ct N
- 1450 N Judith St
- 1833 N Shefford Cir
- 1629 N Parkridge St
- 909 N Maize Rd
- 9701 W Harvest Ln
