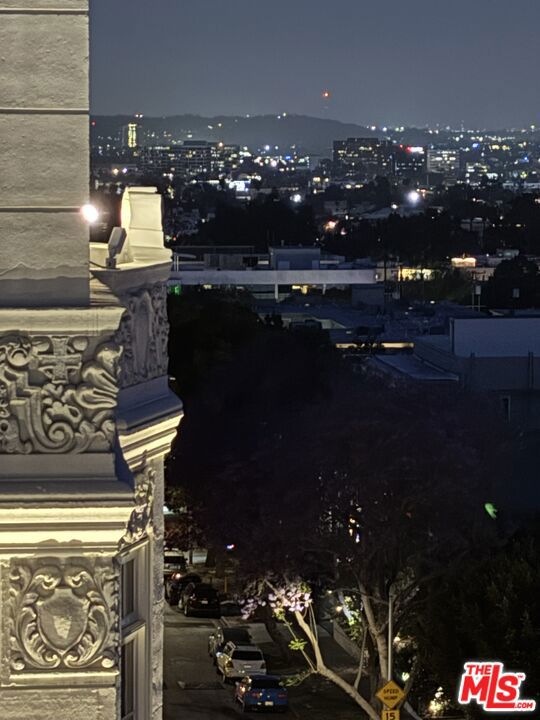1302 N Sweetzer Ave Unit 602 West Hollywood, CA 90046
3
Beds
2.5
Baths
3,000
Sq Ft
8,128
Sq Ft Lot
Highlights
- 24-Hour Security
- Gourmet Kitchen
- Gated Community
- Penthouse
- Automatic Gate
- 3-minute walk to William S. Hart Park & Off-Leash Dog Park
About This Home
Opening July 2025
Condo Details
Home Type
- Condominium
Year Built
- Built in 1930 | Remodeled
Lot Details
- West Facing Home
- Gated Home
- Historic Home
Parking
- 1 Car Attached Garage
- Driveway
- Automatic Gate
- Assigned Parking
- Controlled Entrance
Property Views
- Skyline
- Hills
Home Design
- Penthouse
- Colonial Architecture
- Slab Foundation
- Spanish Tile Roof
Interior Spaces
- 3,000 Sq Ft Home
- Wired For Sound
- Crown Molding
- Cathedral Ceiling
- Skylights
- Gas Fireplace
- Double Pane Windows
- French Doors
- Entryway
- Great Room
- Family Room
- Living Room with Fireplace
- Formal Dining Room
Kitchen
- Gourmet Kitchen
- Oven or Range
- Range<<rangeHoodToken>>
- Water Line To Refrigerator
- Dishwasher
- Disposal
Flooring
- Wood
- Stone
- Ceramic Tile
Bedrooms and Bathrooms
- 3 Bedrooms
- Walk-In Closet
- Remodeled Bathroom
- Powder Room
- Bidet
- <<tubWithShowerToken>>
Laundry
- Laundry closet
- Dryer
- Washer
Home Security
- Security Lights
- Intercom
- Alarm System
Outdoor Features
- Balcony
- Enclosed Glass Porch
Location
- City Lot
Utilities
- Central Heating and Cooling System
- Vented Exhaust Fan
- Water Conditioner
Listing and Financial Details
- Security Deposit $20,000
- Tenant pays for gas, cable TV, electricity
- Rent includes water, trash collection, gardener
- 12 Month Lease Term
- Assessor Parcel Number 5554-019-092
Community Details
Overview
- 27 Units
- Golden State Landmark Association, Phone Number (310) 470-1780
- High-Rise Condominium
- 6-Story Property
Amenities
- Lobby
- Elevator
Building Details
- Rent Control
Security
- 24-Hour Security
- Resident Manager or Management On Site
- Gated Community
- Carbon Monoxide Detectors
- Fire and Smoke Detector
- Fire Sprinkler System
Map
Source: The MLS
MLS Number: 25552717
Nearby Homes
- 8265 Fountain Ave Unit 302
- 8218 De Longpre Ave
- 1282 N Harper Ave
- 8231 De Longpre Ave
- 1400 N Sweetzer Ave Unit 102
- 8226 Fountain Ave
- 1266 N Flores St
- 1283 Havenhurst Dr
- 1414 N Harper Ave Unit 18
- 1414 N Harper Ave Unit 4
- 1253 N Sweetzer Ave Unit 6
- 1250 N Harper Ave Unit 306
- 1250 N Harper Ave Unit 302
- 1351 Havenhurst Dr Unit 303
- 1200 N Sweetzer Ave Unit 7
- 1233 N Flores St Unit 202
- 1203 N Sweetzer Ave Unit 215
- 1416 Havenhurst Dr Unit 2B
- 1416 Havenhurst Dr Unit 1C
- 8420 W Sunset Blvd Unit 307
- 1302 N Sweetzer Ave
- 1330 N Sweetzer Ave
- 1330 N Sweetzer Ave
- 8250 Fountain Ave
- 1262 N Sweetzer Ave Unit 105
- 1304 1/2 N Harper Ave
- 1265 N Sweetzer Ave
- 8400 De Longpre Ave Unit 311
- 1338-1352 N Harper Ave
- 8210 Fountain Ave Unit 203
- 1354 N Harper Ave
- 1414 N Harper Ave Unit 5
- 1236 N Flores St
- 1236 N Flores St Unit 401
- 1236 N Flores St Unit 203
- 1319 Havenhurst Dr
- 1275 Havenhurst Dr Unit 4
- 1250 N Harper Ave Unit 413
- 1250 N Harper Ave Unit 302
- 1275 Havenhurst Dr

