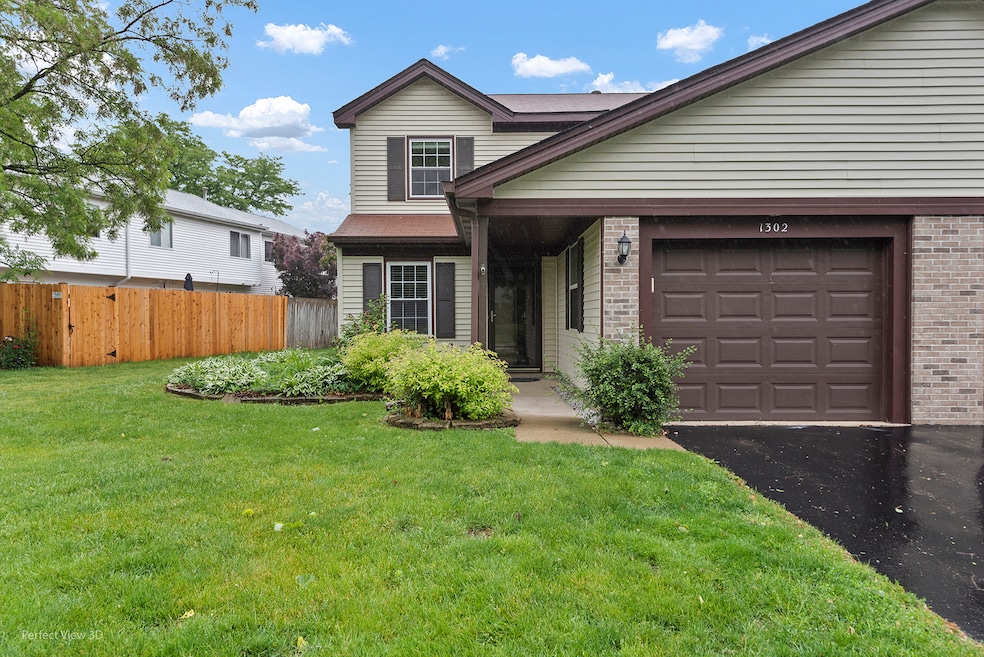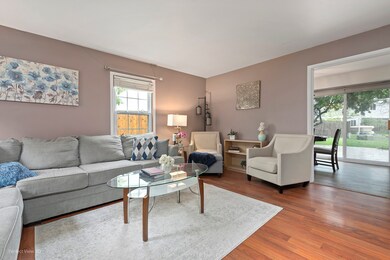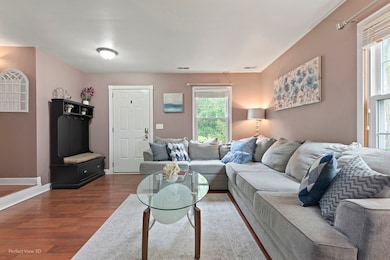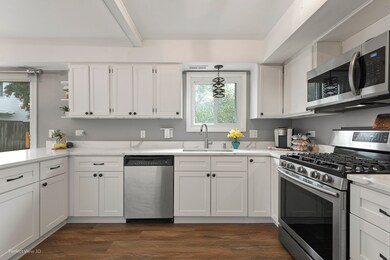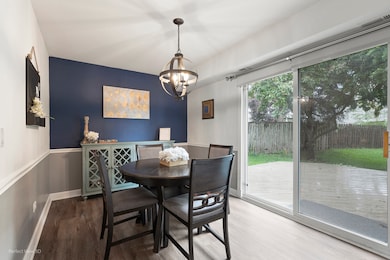
Highlights
- Deck
- Community Pool
- Formal Dining Room
- Cary Grove High School Rated A
- Party Room
- Stainless Steel Appliances
About This Home
As of June 2025Bright, Stylish & Move-In Ready in Sought-After Bright Oaks Welcome to your fresh start in one of Cary's most beloved neighborhoods! Located in Primary school district 26 and Cary-grove Community highchool district 155. This updated 3-bed, 1.5-bath townhome offers the perfect blend of style, comfort, and convenience-all nestled in the vibrant, tree-lined community of Bright Oaks. Inside, you'll love the sun-drenched two-story layout, complete with a beautifully updated kitchen featuring new vinyl flooring, granite countertops, and stainless steel appliances. First-floor laundry and a spacious private deck make everyday living feel effortless and elevated. Upstairs, cozy bedrooms and a full bath provide peaceful retreats, while the attached garage adds extra ease. Just steps from community perks like a pool, park, and clubhouse-and only a mile from shopping, Metra access, and top-rated Cary schools-this home checks all the boxes. Bright Oaks isn't just a neighborhood-it's a lifestyle. Come see why this townhome is the perfect place to call home.
Last Agent to Sell the Property
Keller Williams North Shore West License #471008702 Listed on: 06/05/2025

Townhouse Details
Home Type
- Townhome
Est. Annual Taxes
- $4,452
Year Built
- Built in 1979
HOA Fees
- $265 Monthly HOA Fees
Parking
- 1 Car Garage
- Driveway
- Parking Included in Price
Home Design
- Half Duplex
- Brick Exterior Construction
- Asphalt Roof
- Concrete Perimeter Foundation
Interior Spaces
- 1,304 Sq Ft Home
- 2-Story Property
- Family Room
- Living Room
- Formal Dining Room
- Laminate Flooring
Kitchen
- <<microwave>>
- Dishwasher
- Stainless Steel Appliances
- Disposal
Bedrooms and Bathrooms
- 3 Bedrooms
- 3 Potential Bedrooms
Laundry
- Laundry Room
- Dryer
- Washer
Home Security
Schools
- Deer Path Elementary School
- Cary Junior High School
- Cary-Grove Community High School
Utilities
- Forced Air Heating and Cooling System
- Heating System Uses Natural Gas
- Gas Water Heater
Additional Features
- Deck
- Lot Dimensions are 88 x 35
Listing and Financial Details
- Homeowner Tax Exemptions
Community Details
Overview
- Association fees include parking, insurance, clubhouse, pool, exterior maintenance, lawn care, scavenger, snow removal
- 2 Units
- Sheryl Association, Phone Number (847) 459-0000
- Bright Oaks Subdivision
- Property managed by FIRST SERVICE
Amenities
- Common Area
- Party Room
Recreation
- Community Pool
- Park
Pet Policy
- Pets up to 99 lbs
- Dogs and Cats Allowed
Security
- Resident Manager or Management On Site
- Carbon Monoxide Detectors
Ownership History
Purchase Details
Home Financials for this Owner
Home Financials are based on the most recent Mortgage that was taken out on this home.Purchase Details
Home Financials for this Owner
Home Financials are based on the most recent Mortgage that was taken out on this home.Purchase Details
Home Financials for this Owner
Home Financials are based on the most recent Mortgage that was taken out on this home.Purchase Details
Home Financials for this Owner
Home Financials are based on the most recent Mortgage that was taken out on this home.Purchase Details
Home Financials for this Owner
Home Financials are based on the most recent Mortgage that was taken out on this home.Similar Homes in Cary, IL
Home Values in the Area
Average Home Value in this Area
Purchase History
| Date | Type | Sale Price | Title Company |
|---|---|---|---|
| Warranty Deed | $165,000 | None Available | |
| Interfamily Deed Transfer | -- | Mortgage Information Service | |
| Warranty Deed | $154,000 | Republic Title Co Inc | |
| Warranty Deed | $96,500 | -- |
Mortgage History
| Date | Status | Loan Amount | Loan Type |
|---|---|---|---|
| Open | $156,750 | New Conventional | |
| Previous Owner | $132,450 | New Conventional | |
| Previous Owner | $146,300 | Fannie Mae Freddie Mac | |
| Previous Owner | $16,000 | Credit Line Revolving | |
| Previous Owner | $91,650 | No Value Available |
Property History
| Date | Event | Price | Change | Sq Ft Price |
|---|---|---|---|---|
| 06/27/2025 06/27/25 | Sold | $263,000 | +5.2% | $202 / Sq Ft |
| 06/07/2025 06/07/25 | Pending | -- | -- | -- |
| 06/05/2025 06/05/25 | For Sale | $250,000 | +51.5% | $192 / Sq Ft |
| 05/06/2020 05/06/20 | Sold | $165,000 | 0.0% | $127 / Sq Ft |
| 03/16/2020 03/16/20 | Pending | -- | -- | -- |
| 03/16/2020 03/16/20 | For Sale | $165,000 | 0.0% | $127 / Sq Ft |
| 03/09/2020 03/09/20 | Pending | -- | -- | -- |
| 02/26/2020 02/26/20 | For Sale | $165,000 | -- | $127 / Sq Ft |
Tax History Compared to Growth
Tax History
| Year | Tax Paid | Tax Assessment Tax Assessment Total Assessment is a certain percentage of the fair market value that is determined by local assessors to be the total taxable value of land and additions on the property. | Land | Improvement |
|---|---|---|---|---|
| 2024 | $4,608 | $62,723 | $12,923 | $49,800 |
| 2023 | $4,452 | $56,098 | $11,558 | $44,540 |
| 2022 | $3,882 | $47,460 | $10,431 | $37,029 |
| 2021 | $3,677 | $44,215 | $9,718 | $34,497 |
| 2020 | $3,556 | $42,650 | $9,374 | $33,276 |
| 2019 | $3,471 | $40,821 | $8,972 | $31,849 |
| 2018 | $3,289 | $38,150 | $8,288 | $29,862 |
| 2017 | $3,204 | $35,940 | $7,808 | $28,132 |
| 2016 | $3,155 | $33,708 | $7,323 | $26,385 |
| 2013 | -- | $35,982 | $6,831 | $29,151 |
Agents Affiliated with this Home
-
Lisa Wolf

Seller's Agent in 2025
Lisa Wolf
Keller Williams North Shore West
(224) 627-5600
3 in this area
1,152 Total Sales
-
Kimberly Zahand

Seller Co-Listing Agent in 2025
Kimberly Zahand
Keller Williams North Shore West
(630) 215-6063
2 in this area
405 Total Sales
-
Chris Andreoni

Buyer's Agent in 2025
Chris Andreoni
Baird Warner
(630) 877-6607
1 in this area
74 Total Sales
-
W
Seller's Agent in 2020
William Hauck
RE/MAX Suburban
-
Kim Alden

Buyer's Agent in 2020
Kim Alden
Compass
(847) 254-5757
16 in this area
1,486 Total Sales
Map
Source: Midwest Real Estate Data (MRED)
MLS Number: 12382702
APN: 19-12-101-077
- 20 Willow Cir
- 22 Red Oak Trail
- 1213 W Lake Dr
- 16 Forest Ln
- 1141 Westlake Dr
- 82 Hickory Ln
- 36 Bright Oaks Cir
- 1169 Amber Dr
- 64 Wildwood Trail
- 1129 Amber Dr
- 7102 Silver Lake Rd
- 400 Adare Dr
- 390 Sterling Cir
- 377 Sterling Cir
- 2906 Killarney Dr Unit 1
- 350 Sterling Cir
- 6 Ennis Ct
- 2714 Killarney Dr
- 0 Kaper Dr
- 2811 Limerick Dr Unit 2
