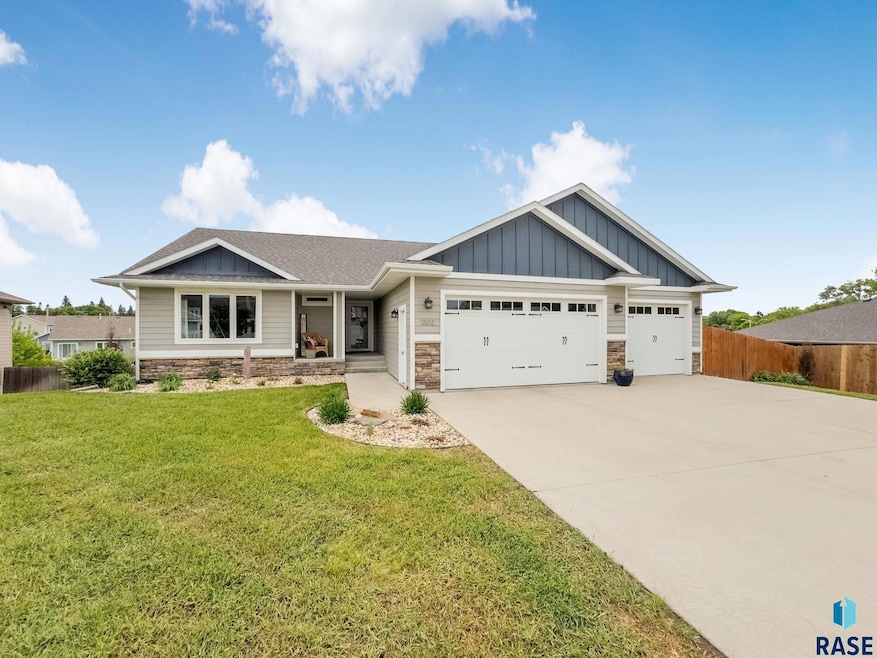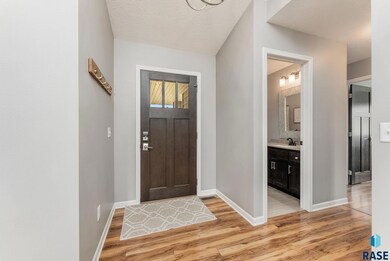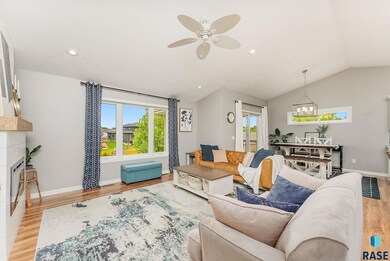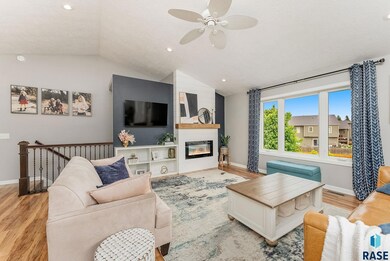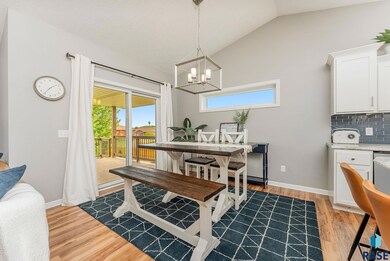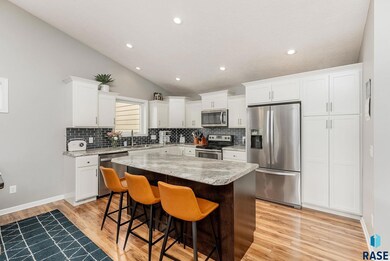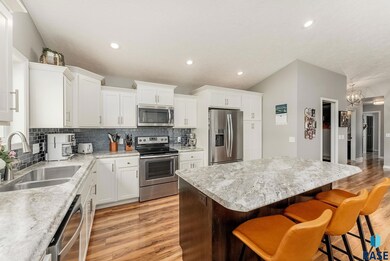
1302 Ripple Creek Rd Dell Rapids, SD 57022
Estimated payment $3,583/month
Highlights
- Family Room with Fireplace
- Vaulted Ceiling
- Covered patio or porch
- Dell Rapids Elementary School Rated A
- Ranch Style House
- 3 Car Attached Garage
About This Home
Impeccably Maintained 5-Bedroom Home in Prime Dell Rapids Location. This beautifully cared-for home offers comfort, functionality, and style in every detail. Featuring three spacious main-floor bedrooms, including a luxurious primary suite with tray ceiling, walk-in closet, Onyx flooring, dual vanities, and a walk-in cultured marble shower, it’s a perfect fit for any lifestyle. The open-concept living, kitchen, and dining areas provide an ideal space for entertaining, enhanced by vaulted ceilings and transom window, a cozy electric fireplace, and a generous kitchen island with pantry for added storage. Step outside to a covered rear deck, perfect for relaxing or hosting guests. Enjoy everyday convenience with main-floor laundry and a mudroom off the three-stall attached garage. The lower level adds even more space with two large bedrooms, an additional bathroom, and a huge family room featuring a second fireplace and wet bar—a great spot for game nights or gatherings. You’ll also appreciate the second laundry area tucked into the spacious storage room. Outside, the fenced backyard is a private oasis, professionally landscaped and offering plenty of room for kids and pets to roam. Located ideally between the elementary and middle/high schools, this move-in-ready home checks all the boxes. Don't miss your chance to own this Dell Rapids gem!
Home Details
Home Type
- Single Family
Est. Annual Taxes
- $5,896
Year Built
- Built in 2015
Lot Details
- 0.41 Acre Lot
- Lot Dimensions are 76x162x125x215
- Privacy Fence
- Irregular Lot
- Landscaped with Trees
Parking
- 3 Car Attached Garage
- Garage Door Opener
Home Design
- Ranch Style House
- Composition Shingle Roof
- Hardboard
Interior Spaces
- 2,784 Sq Ft Home
- Tray Ceiling
- Vaulted Ceiling
- Ceiling Fan
- Electric Fireplace
- Family Room with Fireplace
- 2 Fireplaces
- Fire and Smoke Detector
- Laundry on main level
Kitchen
- Electric Oven or Range
- <<microwave>>
- Dishwasher
- Disposal
Flooring
- Carpet
- Laminate
- Tile
Bedrooms and Bathrooms
- 5 Bedrooms | 3 Main Level Bedrooms
Basement
- Basement Fills Entire Space Under The House
- Sump Pump
- Fireplace in Basement
- Bedroom in Basement
Outdoor Features
- Covered Deck
- Covered patio or porch
Schools
- Dell Rapids Elementary School
- Dell Rapids Middle School
- Dell Rapids High School
Utilities
- Central Heating and Cooling System
- Natural Gas Water Heater
Community Details
- Timber Ridge Addition To The City Of Dell Rapids Subdivision
Listing and Financial Details
- Assessor Parcel Number 86112
Map
Home Values in the Area
Average Home Value in this Area
Tax History
| Year | Tax Paid | Tax Assessment Tax Assessment Total Assessment is a certain percentage of the fair market value that is determined by local assessors to be the total taxable value of land and additions on the property. | Land | Improvement |
|---|---|---|---|---|
| 2024 | $5,896 | $436,200 | $94,800 | $341,400 |
| 2023 | $5,903 | $414,000 | $72,600 | $341,400 |
| 2022 | $5,477 | $363,100 | $57,800 | $305,300 |
| 2021 | $5,970 | $374,500 | $0 | $0 |
| 2020 | $5,970 | $371,300 | $0 | $0 |
| 2019 | $5,453 | $347,927 | $0 | $0 |
| 2018 | $4,485 | $315,529 | $0 | $0 |
| 2017 | $3,950 | $270,710 | $31,956 | $238,754 |
| 2016 | $3,950 | $234,379 | $31,956 | $202,423 |
| 2015 | $699 | $31,955 | $31,955 | $0 |
| 2014 | -- | $31,955 | $31,955 | $0 |
Property History
| Date | Event | Price | Change | Sq Ft Price |
|---|---|---|---|---|
| 06/14/2025 06/14/25 | Pending | -- | -- | -- |
| 05/22/2025 05/22/25 | For Sale | $559,900 | -- | $201 / Sq Ft |
Mortgage History
| Date | Status | Loan Amount | Loan Type |
|---|---|---|---|
| Closed | -- | No Value Available | |
| Closed | $189,000 | New Conventional | |
| Closed | $75,123 | Unknown |
Similar Homes in Dell Rapids, SD
Source: REALTOR® Association of the Sioux Empire
MLS Number: 22503854
APN: 86112
- 1504 Julie Cir Unit L17B2
- 1403 Bitterroot Rd
- 1308 Bitterroot Rd
- 1502 Julie Cir Unit L16B2
- 1506 Julie Cir Unit L18B2
- 1600 Julie Cir Unit L19B2
- 1502 Neil Ave Unit L2B2
- 1500 Neil Ave Unit L1B2
- 1504 Neil Ave Unit L3B2
- 1601 Julie Cir Unit L12B2
- 1503 Julie Cir Unit L15B2
- 1607 Julie Cir Unit L9B2
- 1605 Julie Cir Unit L10B2
- 1603 Julie Cir Unit L11B2
- 1503 Neil Ave Unit L2B1
- 1501 Neil Ave Unit L1B1
- 1602 Neil Ave Unit L6B2
- 1609 Neil Ave Unit L9B1
- 1604 Julie Cir Unit L21B2
- 1606 Julie Ave Unit L22B2
