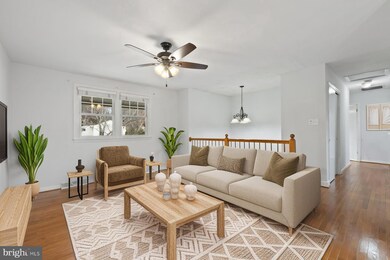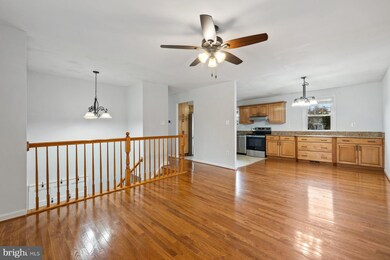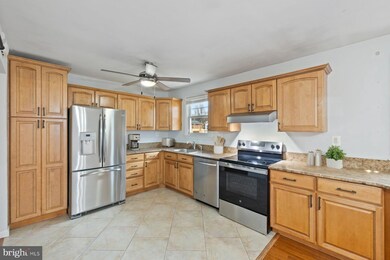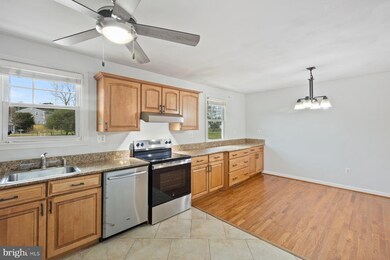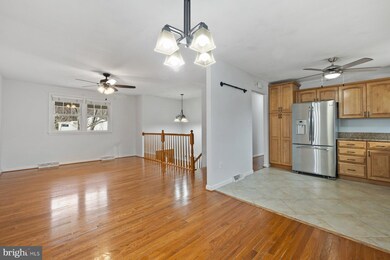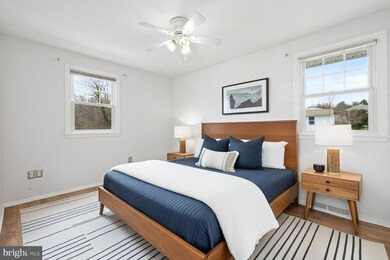1302 Squire Ln Dunkirk, MD 20754
Highlights
- Wood Flooring
- Garden View
- Combination Kitchen and Living
- Windy Hill Elementary School Rated A-
- Corner Lot
- Mud Room
About This Home
Welcome to 1302 Squire Lane! This beautifully maintained 4-bedroom, 2-bath home sits on a flat, fully fenced corner lot. Inside, you’ll find fresh paint throughout, rooms with brand-new flooring and so much natural light!
The upper level offers a semi-open layout with an updated kitchen featuring stainless steel appliances, granite countertops, tile flooring, and generous custom cabinetry. Three bedrooms and a full bath complete this level.
Downstairs, you'll find a 4th bedroom with a full bath with a soaking tub. A cozy family room—with its efficient QuadraFire pellet stove—is the perfect place to unwind during colder months. The walkout leads to a lovely patio and low-maintenance Azek decking for enjoying warm days outside.
Additional features include a finished utility/mud room, a large 12' x 16' shed with loft storage and workbench, and an impressive 24' x 26' attached garage—insulated, fully finished with epoxy flooring, and offering a spacious walk-up loft for even more storage.
Conveniently located just minutes from Dunkirk with easy access to Routes 4 and 2, this home combines comfort, updates, and practicality. Homes like this don’t come along often—don’t miss it!
Listing Agent
(202) 415-9475 kate.christofides@c21nm.com CENTURY 21 New Millennium Listed on: 11/28/2025

Home Details
Home Type
- Single Family
Year Built
- Built in 1972
Lot Details
- 0.4 Acre Lot
- Privacy Fence
- Back Yard Fenced
- Extensive Hardscape
- Corner Lot
- Property is in excellent condition
Parking
- 2 Car Direct Access Garage
- 4 Driveway Spaces
- Parking Storage or Cabinetry
- Front Facing Garage
Home Design
- Split Foyer
- Wood Walls
- Shingle Roof
- Asphalt Roof
- Vinyl Siding
- Chimney Cap
Interior Spaces
- Property has 2 Levels
- Wet Bar
- Ceiling Fan
- Free Standing Fireplace
- Heatilator
- Double Pane Windows
- Vinyl Clad Windows
- Mud Room
- Family Room
- Combination Kitchen and Living
- Dining Room
- Garden Views
- Attic Fan
Kitchen
- Eat-In Kitchen
- Double Oven
- Electric Oven or Range
- Range Hood
- Microwave
- Extra Refrigerator or Freezer
- Dishwasher
- Stainless Steel Appliances
- Upgraded Countertops
Flooring
- Wood
- Carpet
- Ceramic Tile
Bedrooms and Bathrooms
- Soaking Tub
Laundry
- Laundry Room
- Laundry on lower level
- Front Loading Dryer
- Front Loading Washer
Finished Basement
- Heated Basement
- Walk-Out Basement
- Basement Fills Entire Space Under The House
- Connecting Stairway
- Interior and Exterior Basement Entry
- Basement Windows
Home Security
- Carbon Monoxide Detectors
- Fire and Smoke Detector
Outdoor Features
- Patio
- Shed
- Porch
Utilities
- Central Heating and Cooling System
- Heating System Uses Oil
- Heat Pump System
- Back Up Oil Heat Pump System
- Vented Exhaust Fan
- Private Water Source
- High-Efficiency Water Heater
- Septic Tank
Listing and Financial Details
- Residential Lease
- Security Deposit $3,250
- Requires 1 Month of Rent Paid Up Front
- Tenant pays for cable TV, lawn/tree/shrub care, light bulbs/filters/fuses/alarm care, minor interior maintenance, snow removal, all utilities
- No Smoking Allowed
- 12-Month Min and 24-Month Max Lease Term
- Available 12/1/25
- $50 Application Fee
- $75 Repair Deductible
- Assessor Parcel Number 0503027775
Community Details
Overview
- No Home Owners Association
- Cavalier Country Subdivision
- Property Manager
Pet Policy
- Pets Allowed
- $25 Monthly Pet Rent
Map
Property History
| Date | Event | Price | List to Sale | Price per Sq Ft | Prior Sale |
|---|---|---|---|---|---|
| 11/28/2025 11/28/25 | For Rent | $3,250 | 0.0% | -- | |
| 10/15/2020 10/15/20 | Sold | $385,000 | 0.0% | $209 / Sq Ft | View Prior Sale |
| 09/13/2020 09/13/20 | Pending | -- | -- | -- | |
| 09/10/2020 09/10/20 | For Sale | $385,000 | -- | $209 / Sq Ft |
Source: Bright MLS
MLS Number: MDCA2024032
APN: 03-027775
- 461 Jewell Rd
- 11130 Dumbarton Dr
- 6340 Mckendree Rd
- 276 Southdale Ct
- 99 Hummingbird Ct
- 11216 Lakeview Dr
- 1920 Aberdeen Dr
- 411 W Mckendree Rd
- 2850 Dunleigh Dr
- 2950 Chaney Rd
- 0 Fairhaven Rd
- 1921 Haven Ln
- 11871 Lexington Dr
- 6095 Solomons Island Rd
- 3350 Lancer Ct
- 3402 King Dr
- 56 Cross Point Dr
- 60 Friendship Rd
- 6007 Solomons Island Rd
- 243 Jaguar Dr
- 9148 Paulyn Dr
- 3222 Throne Dr
- 11717 Rivershore Dr
- 418 Point Mary Cir
- 9457 Boyds Turn Rd
- 455 Deale Rd
- 6065 Melbourne Ave
- 1581 Skinners Turn Rd
- 786 Masons Beach Rd
- 6049 Parkers Creek Dr
- 3629 10th St
- 2905 Galway Ln
- 8826 Chesapeake Lighthouse Dr
- 3743 8th St
- 5946 2nd St
- 9845 Sea Maid Ct
- 820 Bay Front Ave
- 3635 Glouster Dr
- 801 Cedar Ave
- 4101 9th St

