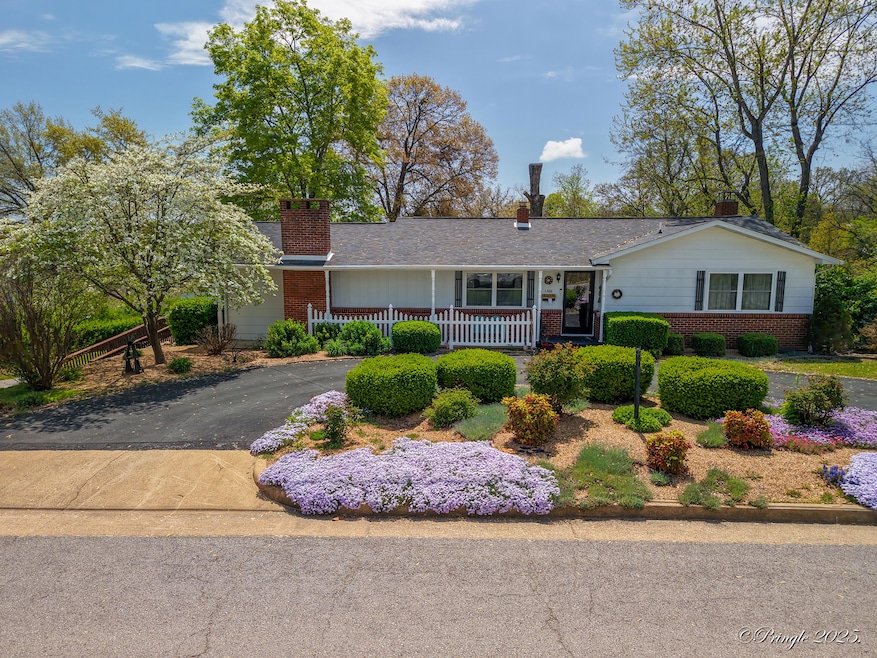First Time on the Market - A Rare Find in West Plains! Welcome to 1302 W. 1st Street, a beautifully maintained 3-bedroom, 2-bath home brimming with charm and thoughtful design. Nestled in a prime location within walking distance to the city park and swimming pool, this property offers both convenience and comfort for everyday living. Inside, you'll find original hardwood flooring in select areas, a warm and inviting family room with a cozy fireplace, and a formal living room perfect for entertaining. The home features a full walkout basement, offering incredible potential for expansion, storage, or recreation. Step outside to enjoy the meticulously landscaped yard, creating a serene outdoor retreat. An added bonus? This property includes extra living quarters complete with a full kitchen, 1.5 baths, central heat and air, and a bedroom—ideal for guests, in-laws, or potential rental income. A connecting storage shed will hold all you yard tools.
This is a truly unique opportunity to own a well-cared-for home in one of West Plains' sought after locations. Whether you're looking for multigenerational living, income potential, or just a peaceful place to call home—this one checks all the boxes.
Don't miss your chance—schedule your private tour today!







