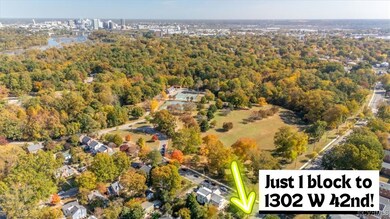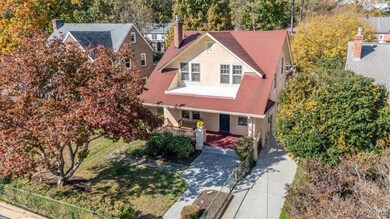
1302 W 42nd St Richmond, VA 23225
Forest Hill NeighborhoodHighlights
- Community Lake
- Deck
- Separate Formal Living Room
- Open High School Rated A+
- Wood Flooring
- 4-minute walk to Forest Hill Park
About This Home
As of December 2024It begins and ends with LOCATION! This historic 1926 home is just one block from Forest Hill Park with 105 acres of trails, pickleball courts, a playground and lake. A 10-minute walk takes you to the 42nd Street entrance of the James River Park System and popular Buttermilk Trail. City sidewalks make it easy to visit Laura Lee's, Crossroads, Little Nickel, Stella's, The Veil, or any of the 15+ eating and drinking establishments within one-half mile of your relaxing front porch. Now that you're home, enjoy the classic feel of the living room with gas fireplace and the dining room with French doors and chandelier. The kitchen has been updated with granite countertops, new SS gas stove and dishwasher, and freshly painted cabinets. The spacious addition, which opens onto a brand new deck, serves well as a 1st level primary suite (en suite bath with glass-walled shower) or family room. At the top of the stairs is an open landing with lots of natural light, a perfect spot for reading, crafts, or games. The primary bedroom opens onto an upper deck overlooking the back yard -- imagine peaceful mornings or evening conversations under the stars. Two more bedrooms and a full bath complete this level. The yard is fully fenced with recent landscaping, and the cement driveway provides ample off-street parking. New furnace and shed (2022), exterior painting (2021), and 1st-level heat pump (2021). Offering historic charm and an unbeatable location, 1302 W 42nd Street is inviting you home!
Last Agent to Sell the Property
Shaheen Ruth Martin & Fonville Brokerage Email: info@srmfre.com License #0225252731 Listed on: 10/11/2024

Home Details
Home Type
- Single Family
Est. Annual Taxes
- $4,428
Year Built
- Built in 1926
Lot Details
- 7,749 Sq Ft Lot
- Property is Fully Fenced
- Chain Link Fence
- Level Lot
- Zoning described as R-4
Home Design
- Cottage
- Bungalow
- Frame Construction
- Shingle Roof
- Plaster
- Stucco
Interior Spaces
- 1,848 Sq Ft Home
- 1-Story Property
- High Ceiling
- Ceiling Fan
- Recessed Lighting
- Gas Fireplace
- French Doors
- Sliding Doors
- Separate Formal Living Room
- Unfinished Basement
- Partial Basement
- Attic Fan
- Home Security System
Kitchen
- Oven
- Gas Cooktop
- Stove
- Dishwasher
- Kitchen Island
- Granite Countertops
- Disposal
Flooring
- Wood
- Ceramic Tile
Bedrooms and Bathrooms
- 4 Bedrooms
- En-Suite Primary Bedroom
Laundry
- Dryer
- Washer
Parking
- Driveway
- Paved Parking
- Off-Street Parking
Outdoor Features
- Deck
- Shed
- Front Porch
Schools
- Westover Hills Elementary School
- Lucille Brown Middle School
- Huguenot High School
Utilities
- Whole House Fan
- Forced Air Zoned Heating and Cooling System
- Heating System Uses Natural Gas
- Heat Pump System
- Tankless Water Heater
Listing and Financial Details
- Assessor Parcel Number S000-2792-009
Community Details
Overview
- Forest Hill Park Terrace Subdivision
- Community Lake
- Pond in Community
Recreation
- Tennis Courts
- Community Playground
- Park
Ownership History
Purchase Details
Home Financials for this Owner
Home Financials are based on the most recent Mortgage that was taken out on this home.Purchase Details
Home Financials for this Owner
Home Financials are based on the most recent Mortgage that was taken out on this home.Purchase Details
Similar Homes in Richmond, VA
Home Values in the Area
Average Home Value in this Area
Purchase History
| Date | Type | Sale Price | Title Company |
|---|---|---|---|
| Deed | $515,000 | First American Title | |
| Warranty Deed | $274,000 | -- | |
| Warranty Deed | -- | -- |
Mortgage History
| Date | Status | Loan Amount | Loan Type |
|---|---|---|---|
| Open | $412,000 | New Conventional | |
| Previous Owner | $232,750 | New Conventional | |
| Previous Owner | $245,898 | New Conventional | |
| Previous Owner | $246,600 | New Conventional | |
| Previous Owner | $246,600 | New Conventional |
Property History
| Date | Event | Price | Change | Sq Ft Price |
|---|---|---|---|---|
| 12/09/2024 12/09/24 | Sold | $515,000 | +3.2% | $279 / Sq Ft |
| 11/07/2024 11/07/24 | Pending | -- | -- | -- |
| 10/30/2024 10/30/24 | For Sale | $499,000 | -- | $270 / Sq Ft |
Tax History Compared to Growth
Tax History
| Year | Tax Paid | Tax Assessment Tax Assessment Total Assessment is a certain percentage of the fair market value that is determined by local assessors to be the total taxable value of land and additions on the property. | Land | Improvement |
|---|---|---|---|---|
| 2025 | $4,680 | $390,000 | $79,000 | $311,000 |
| 2024 | $4,428 | $369,000 | $79,000 | $290,000 |
| 2023 | $4,488 | $374,000 | $79,000 | $295,000 |
| 2022 | $3,984 | $332,000 | $66,000 | $266,000 |
| 2021 | $3,624 | $306,000 | $60,000 | $246,000 |
| 2020 | $3,624 | $302,000 | $60,000 | $242,000 |
| 2019 | $3,372 | $281,000 | $60,000 | $221,000 |
| 2018 | $3,096 | $258,000 | $60,000 | $198,000 |
| 2017 | $3,012 | $251,000 | $60,000 | $191,000 |
| 2016 | $2,928 | $244,000 | $45,000 | $199,000 |
| 2015 | $2,868 | $239,000 | $45,000 | $194,000 |
| 2014 | $2,868 | $239,000 | $45,000 | $194,000 |
Agents Affiliated with this Home
-
Greg Somerville

Seller's Agent in 2024
Greg Somerville
Shaheen Ruth Martin & Fonville
(804) 551-4449
3 in this area
94 Total Sales
-
Alex Glaser

Buyer's Agent in 2024
Alex Glaser
Long & Foster
(804) 288-8888
6 in this area
200 Total Sales
Map
Source: Central Virginia Regional MLS
MLS Number: 2426716
APN: S000-2792-009
- 4018 Forest Hill Ave Unit 9
- 4500 Forest Hill Ave
- 1907 Southcliff Rd
- 1908 Hillcrest Cir
- 3712 Moody Ave
- 2005 Southcliff Rd
- 514 W 33rd St
- 3800 Midlothian Turnpike
- 3215 Forest Hill Ave
- 5005 Caledonia Rd
- 3004 Ferncliff Rd
- 5013 Caledonia Rd
- 2004 Westover Hills Blvd
- 400 W 31st St
- 5100 Forest Hill Ave
- 105 Winber Dr
- 111 E 35th St
- 111 Larne Ave
- 2907 Semmes Ave
- 3109 Midlothian Turnpike






