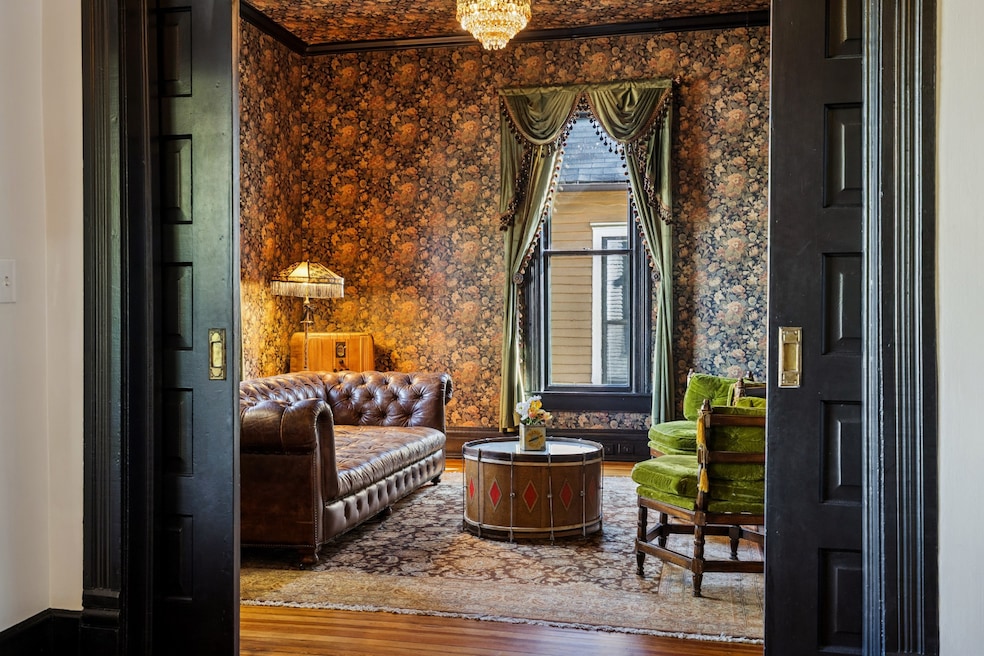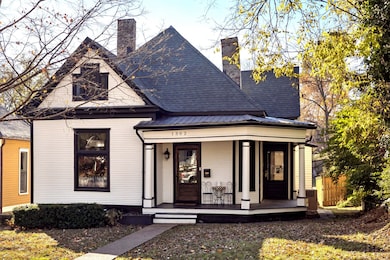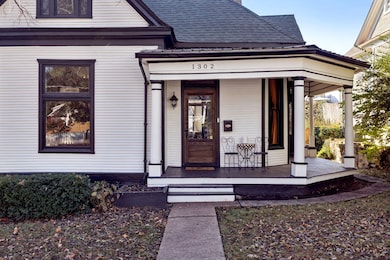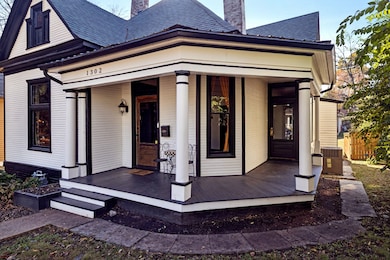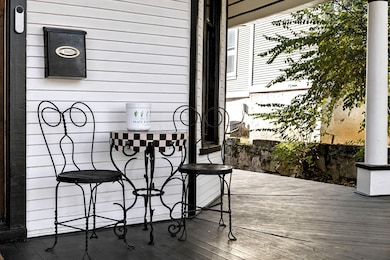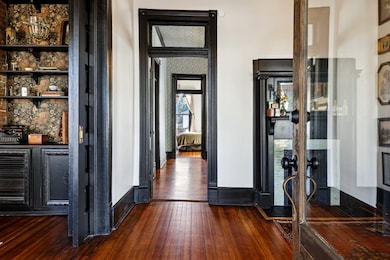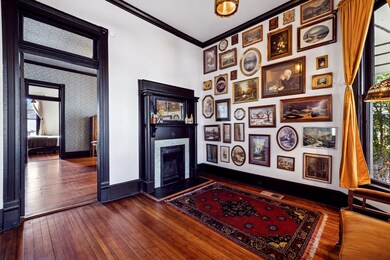1302 Woodland St Nashville, TN 37206
Five Points NeighborhoodEstimated payment $4,790/month
Highlights
- Deck
- Victorian Architecture
- Separate Formal Living Room
- Wood Flooring
- 4 Fireplaces
- High Ceiling
About This Home
This one is special! Lockeland Springs Victorian lovingly renovated to honor its charm. Beautiful windows, refinished hardwoods and designer wallpaper make you feel like you walked into a magazine. Warm and inviting with a layout that makes sense. The room that is currently used as a living room can also be used as a bedroom because of its working original pocket doors! Walk to all your favorite East Nashville restaurants and shops. The Tomato Arts Fest parade even passes right by. Just sit on your porch and cheers your morning coffee to your neighbors walking by. Also included is a detached 2 car garage that is eligible to be transformed into an income producing detached dwelling unit (DADU). Plans have already been designed by architect Cheyenne Smith. Because this house is so stunning, it currently makes $4k-$6k per month being rented by the hour for photo and video shoots. Come see it for yourself! One step in the front door and you will feel like you are home!
Listing Agent
Benchmark Realty, LLC Brokerage Phone: 6159572911 License # 338154 Listed on: 11/21/2025

Home Details
Home Type
- Single Family
Est. Annual Taxes
- $3,723
Year Built
- Built in 1920
Lot Details
- 9,148 Sq Ft Lot
- Lot Dimensions are 50 x 194
- Back Yard Fenced
- Level Lot
Parking
- 2 Car Garage
Home Design
- Victorian Architecture
- Shingle Roof
- Wood Siding
Interior Spaces
- 1,432 Sq Ft Home
- Property has 1 Level
- Built-In Features
- High Ceiling
- 4 Fireplaces
- Separate Formal Living Room
- Crawl Space
- Washer and Electric Dryer Hookup
Kitchen
- Dishwasher
- Stainless Steel Appliances
Flooring
- Wood
- Tile
Bedrooms and Bathrooms
- 3 Main Level Bedrooms
- 2 Full Bathrooms
Outdoor Features
- Deck
- Covered Patio or Porch
Schools
- Warner Elementary Enhanced Option
- Stratford Stem Magnet School Lower Campus Middle School
- Stratford Stem Magnet School Upper Campus High School
Utilities
- Central Heating and Cooling System
- High Speed Internet
Community Details
- No Home Owners Association
- East End/ Lockeland Springs Subdivision
Listing and Financial Details
- Assessor Parcel Number 08309016400
Map
Home Values in the Area
Average Home Value in this Area
Tax History
| Year | Tax Paid | Tax Assessment Tax Assessment Total Assessment is a certain percentage of the fair market value that is determined by local assessors to be the total taxable value of land and additions on the property. | Land | Improvement |
|---|---|---|---|---|
| 2024 | $3,723 | $114,425 | $75,000 | $39,425 |
| 2023 | $3,723 | $114,425 | $75,000 | $39,425 |
| 2022 | $3,723 | $114,425 | $75,000 | $39,425 |
| 2021 | $3,762 | $114,425 | $75,000 | $39,425 |
| 2020 | $3,653 | $86,550 | $46,750 | $39,800 |
| 2019 | $2,731 | $86,550 | $46,750 | $39,800 |
| 2018 | $2,731 | $86,550 | $46,750 | $39,800 |
| 2017 | $2,731 | $86,550 | $46,750 | $39,800 |
| 2016 | $3,161 | $70,000 | $25,000 | $45,000 |
| 2015 | $3,161 | $70,000 | $25,000 | $45,000 |
| 2014 | $3,161 | $70,000 | $25,000 | $45,000 |
Property History
| Date | Event | Price | List to Sale | Price per Sq Ft | Prior Sale |
|---|---|---|---|---|---|
| 11/21/2025 11/21/25 | For Sale | $850,000 | +20.1% | $594 / Sq Ft | |
| 05/20/2024 05/20/24 | Sold | $707,707 | +1.1% | $494 / Sq Ft | View Prior Sale |
| 04/22/2024 04/22/24 | Pending | -- | -- | -- | |
| 04/19/2024 04/19/24 | For Sale | $699,900 | +48.8% | $489 / Sq Ft | |
| 02/26/2021 02/26/21 | Sold | $470,500 | -0.9% | $329 / Sq Ft | View Prior Sale |
| 01/30/2021 01/30/21 | Pending | -- | -- | -- | |
| 01/29/2021 01/29/21 | For Sale | $475,000 | -- | $332 / Sq Ft |
Purchase History
| Date | Type | Sale Price | Title Company |
|---|---|---|---|
| Warranty Deed | $707,707 | Magnolia Title & Escrow | |
| Quit Claim Deed | -- | None Listed On Document | |
| Warranty Deed | $470,500 | Rudy Title And Escrow Llc | |
| Interfamily Deed Transfer | -- | Progressive Land Title Agenc | |
| Warranty Deed | $280,000 | Parthenon Title Agency Llc | |
| Warranty Deed | $269,900 | None Available | |
| Warranty Deed | $153,900 | Nations Title Agency Of Tn I | |
| Warranty Deed | $120,000 | -- | |
| Deed | $87,500 | -- |
Mortgage History
| Date | Status | Loan Amount | Loan Type |
|---|---|---|---|
| Previous Owner | $250,000 | New Conventional | |
| Previous Owner | $223,000 | New Conventional | |
| Previous Owner | $272,902 | FHA | |
| Previous Owner | $150,636 | FHA | |
| Previous Owner | $117,722 | FHA |
Source: Realtracs
MLS Number: 3049292
APN: 083-09-0-164
- 1312 Forest Ave
- 1210 Gartland Ave Unit A
- 207 S 13th St
- 1100 Russell St Unit 102
- 1119 Fatherland St
- 1503 Forest Ave
- 1413 Gartland Ave
- 1310 Fatherland St
- 1015 Fatherland St Unit 207
- 1201 Ordway Place
- 1501 Lillian St
- 1210 Boscobel St
- 321 S 11th St
- 1417 Calvin Ave
- 939 Russell St Unit 16
- 1418 Boscobel St
- 402 Rudolph Ave
- 941 Main St Unit 105
- 941 Main St
- 941 Main St Unit 206
- 1410 Woodland St
- 1108 Lillian St Unit C
- 942 Russell St Unit C
- 1415 Shelby Ave Unit ID1302200P
- 1508 Boscobel St Unit B
- 1510 Boscobel St Unit A
- 1510 Boscobel St Unit B
- 925 Boscobel St Unit 4
- 506 S 13th St
- 508 S 13th St
- 1034 W Eastland Ave
- 30 McFerrin Ave
- 925 Ramsey St Unit ID1045334P
- 923 Ramsey St Unit ID1241258P
- 923 Ramsey St Unit ID1045340P
- 915 Ramsey St Unit ID1241255P
- 915 Ramsey St Unit ID1045338P
- 921 Ramsey St Unit ID1045335P
- 919 Ramsey St Unit ID1241257P
- 919 Ramsey St Unit ID1045339P
